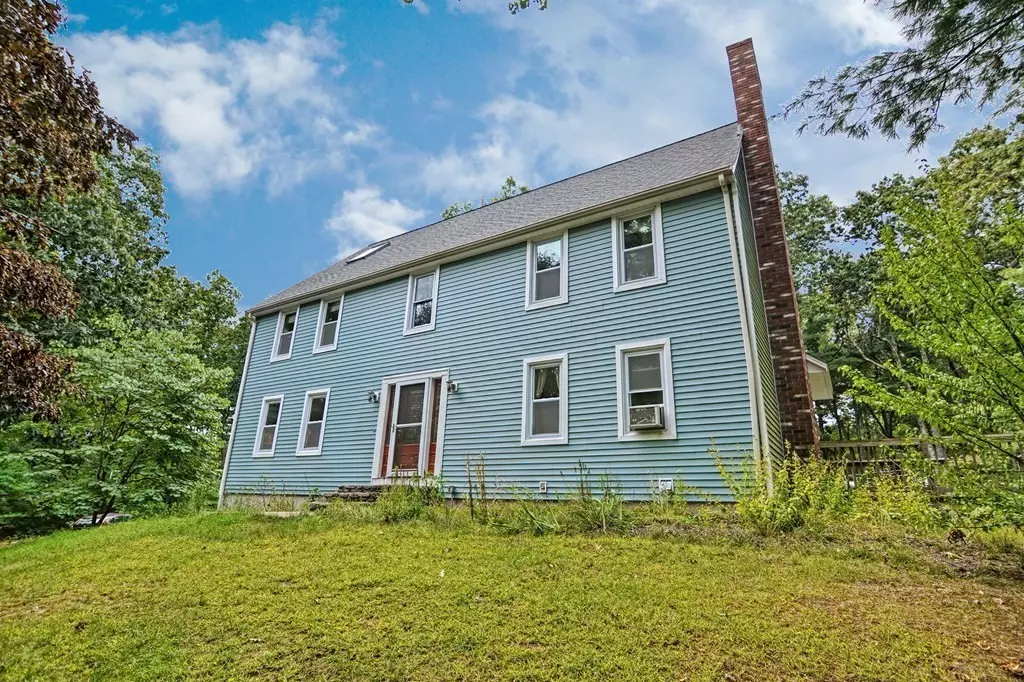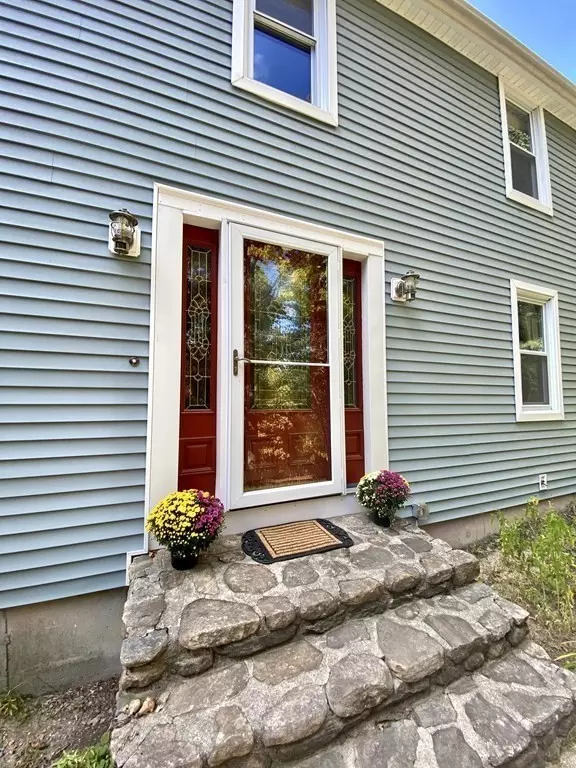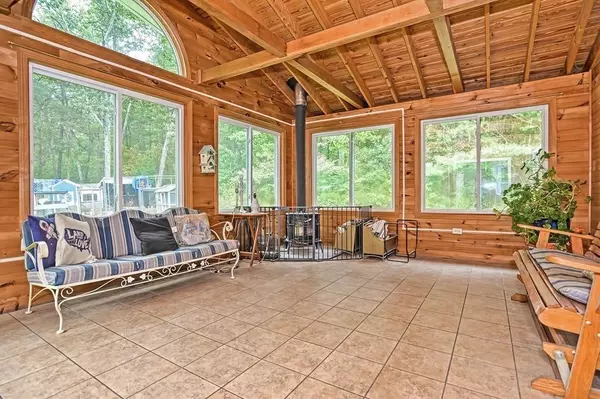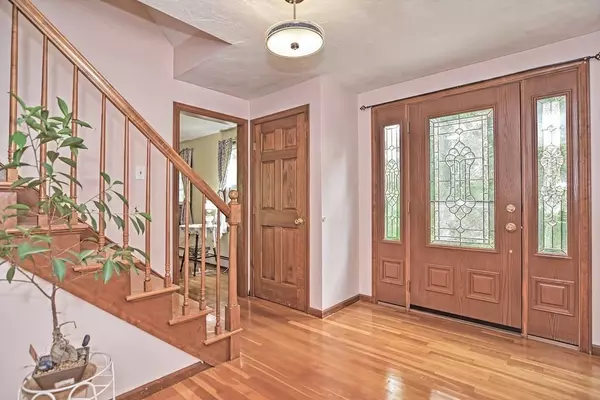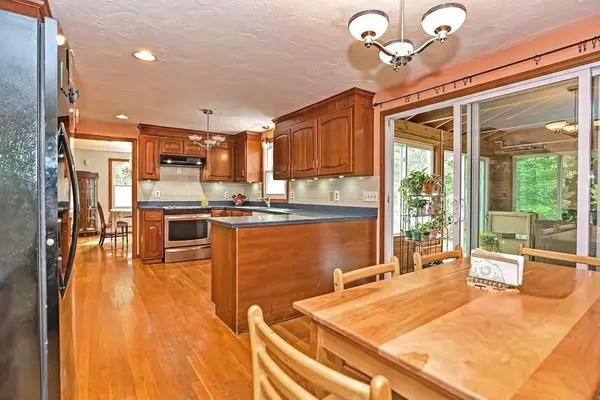$583,000
$558,900
4.3%For more information regarding the value of a property, please contact us for a free consultation.
286 Westboro Rd Upton, MA 01568
4 Beds
2.5 Baths
3,489 SqFt
Key Details
Sold Price $583,000
Property Type Single Family Home
Sub Type Single Family Residence
Listing Status Sold
Purchase Type For Sale
Square Footage 3,489 sqft
Price per Sqft $167
MLS Listing ID 72790526
Sold Date 05/17/21
Style Colonial
Bedrooms 4
Full Baths 2
Half Baths 1
Year Built 1986
Annual Tax Amount $8,718
Tax Year 2021
Lot Size 2.060 Acres
Acres 2.06
Property Description
Just before the Westborough line you will find this inviting 4 Bedroom, 2.5 Bath nestled on more than 2 acres of land and tucked into Upton state forest. The owners have made so many updates for you including Corian counters, updated windows, siding, doors, new basement carpet, New Buderus boiler, new oil tank, new D box, and more. There is so much room to work from home, or distance learn here in the finished attic or finished basement. There are hardwood floors throughout the home. You can get lost in your own home. There are four levels to explore! Outside there is a shed and there are chicken coops if you want eggs, a detached garage if you want to rehabs cars or store lots of "stuff". Soo much potential. Hang out in the porch, on the deck, in the yard, or take a hike through the closely located trails in the park. Come and see what Westboro Road has to offer. The perfect home to spread out and work or learn!
Location
State MA
County Worcester
Zoning 5
Direction High St to Westboro Rd
Rooms
Family Room Flooring - Hardwood
Basement Full
Primary Bedroom Level Second
Dining Room Flooring - Hardwood, Window(s) - Bay/Bow/Box
Kitchen Flooring - Hardwood, Dining Area, Countertops - Stone/Granite/Solid, Slider
Interior
Interior Features Open Floorplan, Lighting - Overhead, Open Floor Plan, Bonus Room, Game Room
Heating Baseboard, Oil
Cooling Window Unit(s)
Flooring Hardwood, Flooring - Laminate, Flooring - Wall to Wall Carpet
Fireplaces Number 1
Fireplaces Type Living Room
Appliance Range, Oil Water Heater
Laundry First Floor
Exterior
Garage Spaces 2.0
Community Features Shopping, Park, Walk/Jog Trails, Golf, Bike Path, Conservation Area, Highway Access, House of Worship, Public School
Waterfront Description Beach Front, Lake/Pond, 1 to 2 Mile To Beach, Beach Ownership(Public)
Roof Type Shingle
Total Parking Spaces 4
Garage Yes
Building
Lot Description Wooded
Foundation Concrete Perimeter
Sewer Private Sewer
Water Private
Architectural Style Colonial
Schools
Elementary Schools Memorial
Middle Schools Miscoe Hill
High Schools Nipmuc/ Or Bvt
Read Less
Want to know what your home might be worth? Contact us for a FREE valuation!

Our team is ready to help you sell your home for the highest possible price ASAP
Bought with Siobhan Costello Weber • Castinetti Realty Group

