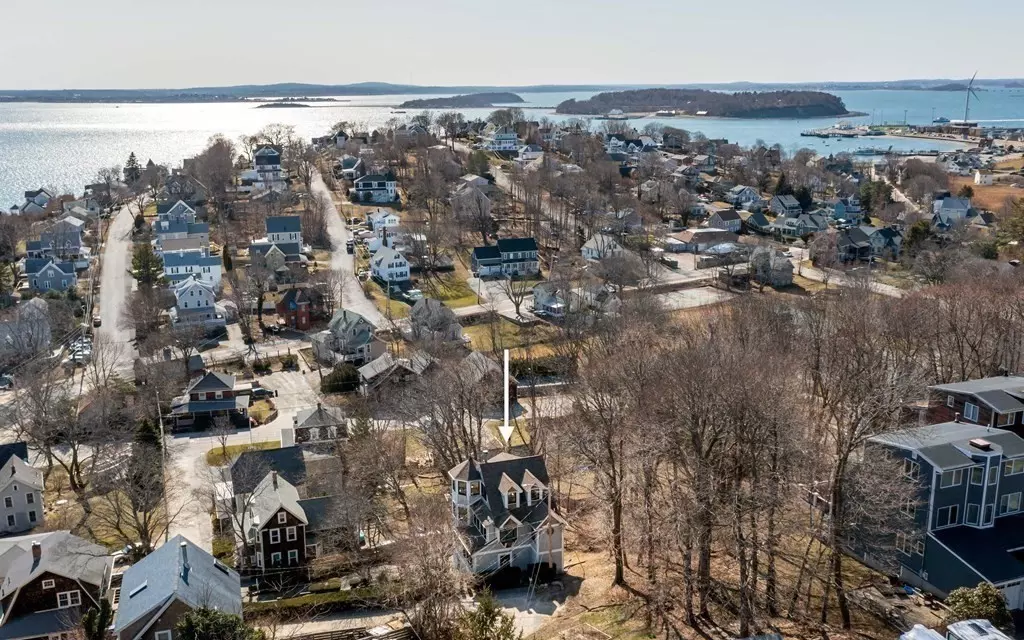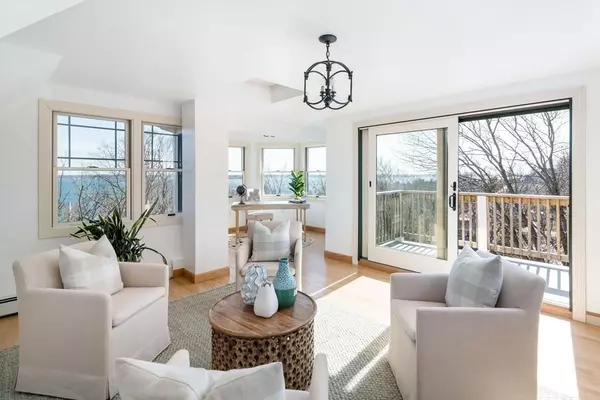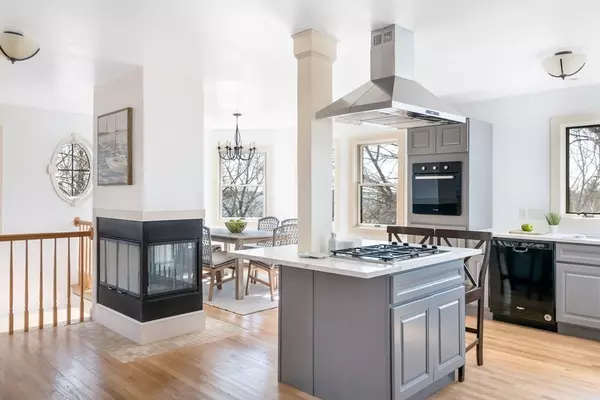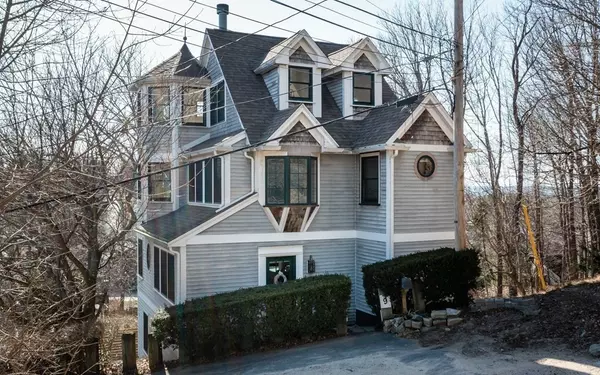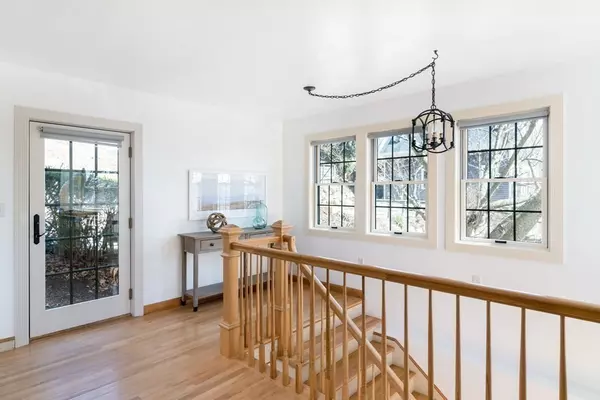$665,000
$699,900
5.0%For more information regarding the value of a property, please contact us for a free consultation.
9 Telegraph Ave Hull, MA 02045
3 Beds
2 Baths
1,817 SqFt
Key Details
Sold Price $665,000
Property Type Single Family Home
Sub Type Single Family Residence
Listing Status Sold
Purchase Type For Sale
Square Footage 1,817 sqft
Price per Sqft $365
MLS Listing ID 72804222
Sold Date 05/14/21
Style Victorian
Bedrooms 3
Full Baths 2
Year Built 2007
Annual Tax Amount $7,572
Tax Year 2021
Lot Size 4,356 Sqft
Acres 0.1
Property Description
**Fabulous Hull Village home refreshed with staging and reintroduced to the market just in time for Summer!**Close to the MBTA Commuter Boat, This 2/3 bed, 2 bath custom home offers gorgeous panoramic views that evolve with the seasons from sweeping bay vistas to lush treetops with peeks of water. Built in 2007, the exterior was designed to honor the Victorian architecture Hull Village is known for, and the interior maximizes natural light and the beautiful surroundings with its many windows and four floors of living space. The top level with private balcony can be used as a sitting room, home office or guest room or could be reimagined as a spectacular primary suite. Other highlights include oak floors, a chic, a new (2020) grey and white kitchen with center island and quartz countertops, double-sided wood burning fireplace and a bath with claw foot tub. A truly unique & peaceful oasis for enjoying the natural, coastal beauty of Hull with Boston a ferry ride away!
Location
State MA
County Plymouth
Area The Village
Zoning SFB
Direction Pass Spinaker Island. Spring Street to bear right; sharp right on Telegraph Ave. 3rd house on left.
Rooms
Family Room Flooring - Hardwood, French Doors, Exterior Access
Basement Partially Finished, Walk-Out Access, Interior Entry
Primary Bedroom Level Second
Dining Room Flooring - Hardwood
Kitchen Flooring - Hardwood, Countertops - Stone/Granite/Solid, Kitchen Island, Exterior Access, Open Floorplan, Recessed Lighting, Remodeled, Gas Stove
Interior
Interior Features Mud Room
Heating Baseboard, Natural Gas
Cooling None
Flooring Hardwood
Fireplaces Number 1
Fireplaces Type Dining Room, Kitchen
Appliance Oven, Dishwasher, Disposal, Countertop Range, Refrigerator, Washer, Dryer, Range Hood, Gas Water Heater, Tank Water Heater, Utility Connections for Gas Range, Utility Connections for Gas Dryer
Laundry In Basement, Washer Hookup
Exterior
Exterior Feature Rain Gutters
Community Features Public Transportation, Marina, Public School
Utilities Available for Gas Range, for Gas Dryer, Washer Hookup
Waterfront Description Beach Front, Bay, Ocean, 1/2 to 1 Mile To Beach
View Y/N Yes
View Scenic View(s)
Roof Type Shingle
Total Parking Spaces 3
Garage No
Building
Lot Description Sloped
Foundation Concrete Perimeter
Sewer Public Sewer
Water Public
Architectural Style Victorian
Others
Senior Community false
Read Less
Want to know what your home might be worth? Contact us for a FREE valuation!

Our team is ready to help you sell your home for the highest possible price ASAP
Bought with Alexis Lefort • Compass

