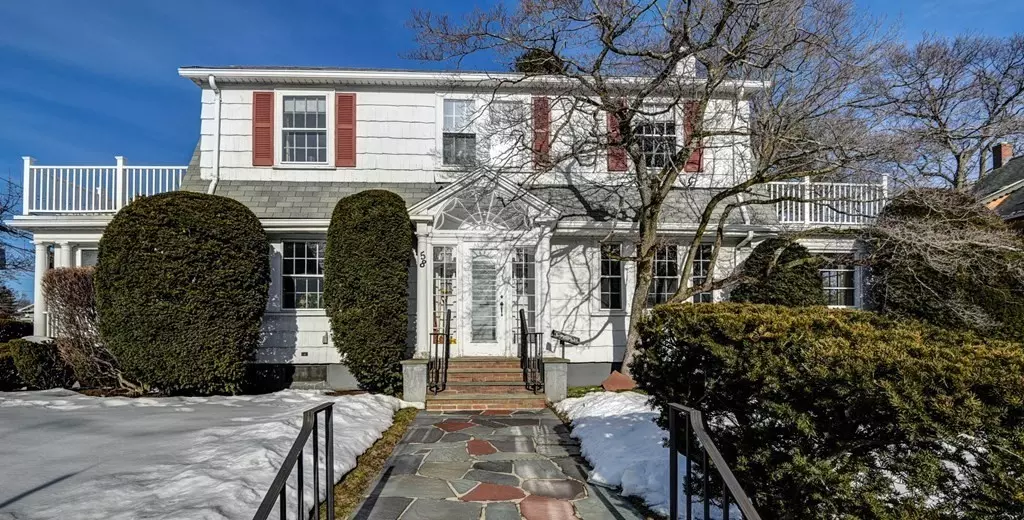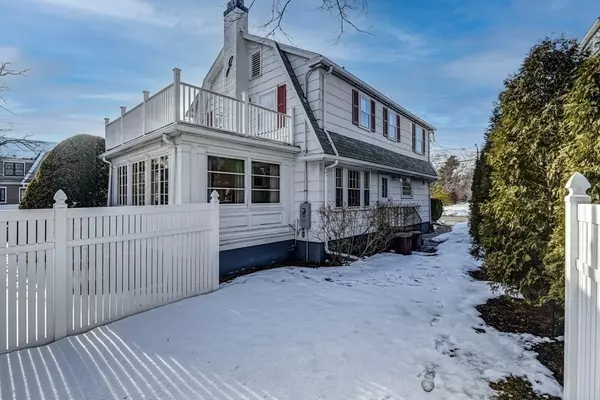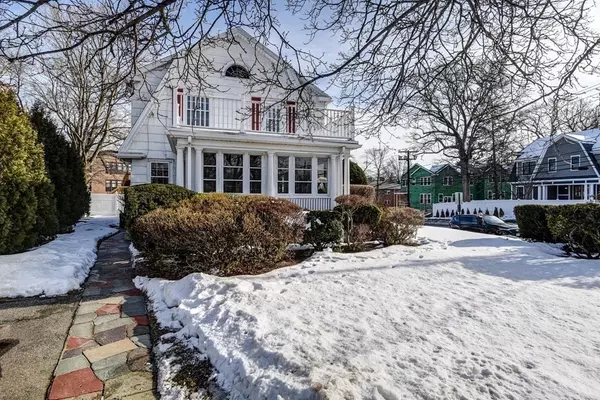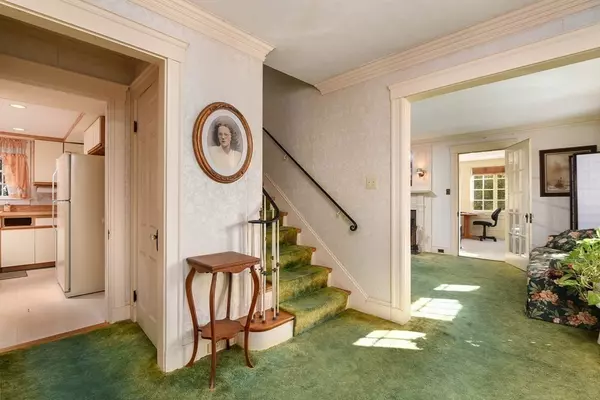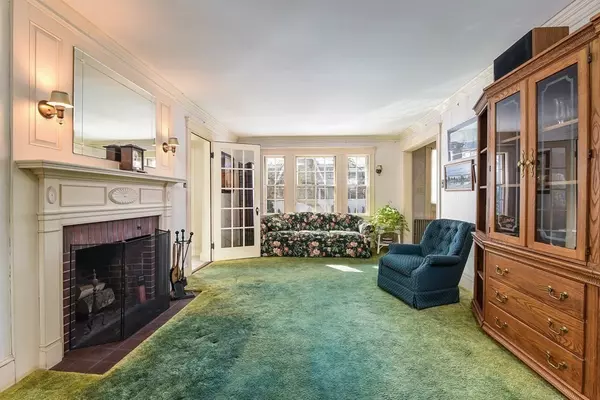$880,000
$738,900
19.1%For more information regarding the value of a property, please contact us for a free consultation.
58 Walnut St. Newton, MA 02460
4 Beds
4 Baths
2,100 SqFt
Key Details
Sold Price $880,000
Property Type Single Family Home
Sub Type Single Family Residence
Listing Status Sold
Purchase Type For Sale
Square Footage 2,100 sqft
Price per Sqft $419
Subdivision Newtonville
MLS Listing ID 72788137
Sold Date 05/12/21
Style Colonial
Bedrooms 4
Full Baths 3
Half Baths 2
Year Built 1926
Annual Tax Amount $8,217
Tax Year 2020
Lot Size 6,534 Sqft
Acres 0.15
Property Description
Step back in time with this classic 1926, 8 room Colonial Full of nooks, crannies, and fine architectural detail including wainscotting, picture-frame moulding, curved stairways, French doors, and lovely hardwood floors. Gracious fireplace living room, elegant dining room and EIK kitchen with large pantry area. 4 bedrooms including master suite with granite. 3 full & 2 half baths. Bright sunroom off LR and enclosed 3 season porch, too. Multiple cedar closets, walk-up heated attic with whole-house fan, and walk-out finished lower level with wet bar, full bath, and precious child-sized 1/2 bath. Other special features include vintage telephone closet, wall phone niches in many rooms, milkman side pass door in kitchen, and lovely landscaped small yard with room to play and barbecue. Close to major routes, train, bus, shops, parks, and schools, this timeless beauty is need of TLC and an outstanding rehab opportunity.
Location
State MA
County Middlesex
Zoning Res
Direction Washington st to Walnut (North).
Rooms
Basement Full, Partially Finished, Walk-Out Access, Interior Entry
Primary Bedroom Level Second
Dining Room Flooring - Hardwood, French Doors, Chair Rail, Lighting - Overhead, Crown Molding
Kitchen Flooring - Vinyl, Dining Area, Pantry, Exterior Access, Recessed Lighting, Gas Stove, Vestibule
Interior
Interior Features Bathroom - Full, Bathroom - Half, Sun Room, Bathroom, Play Room, Laundry Chute, Other
Heating Hot Water, Oil
Cooling Window Unit(s), Whole House Fan
Flooring Tile, Vinyl, Carpet, Concrete, Hardwood, Flooring - Wall to Wall Carpet, Flooring - Vinyl
Fireplaces Number 1
Fireplaces Type Living Room
Appliance Range, Dishwasher, Disposal, Refrigerator, Oil Water Heater, Utility Connections for Gas Range
Laundry Gas Dryer Hookup, Exterior Access, Laundry Chute, Washer Hookup, In Basement
Exterior
Exterior Feature Professional Landscaping, Stone Wall
Garage Spaces 1.0
Community Features Public Transportation, Shopping, Pool, Tennis Court(s), Park, Walk/Jog Trails, Golf, Medical Facility, Conservation Area, Highway Access, House of Worship, Private School, Public School
Utilities Available for Gas Range
Roof Type Shingle
Total Parking Spaces 2
Garage Yes
Building
Lot Description Corner Lot
Foundation Concrete Perimeter
Sewer Public Sewer
Water Public
Architectural Style Colonial
Schools
Elementary Schools Horace Man
Middle Schools F.A.Day
High Schools Newton North
Others
Senior Community false
Read Less
Want to know what your home might be worth? Contact us for a FREE valuation!

Our team is ready to help you sell your home for the highest possible price ASAP
Bought with Wangni Tian • Sweet Home Realty

