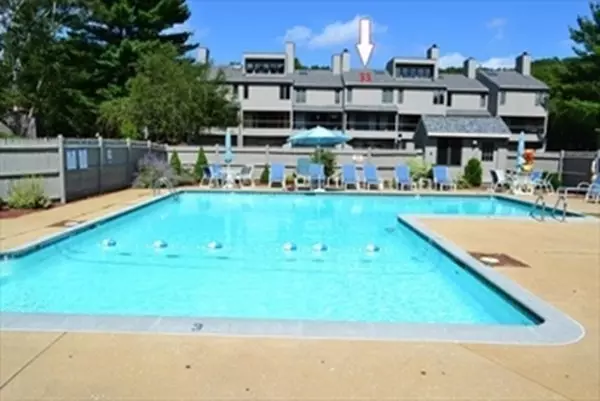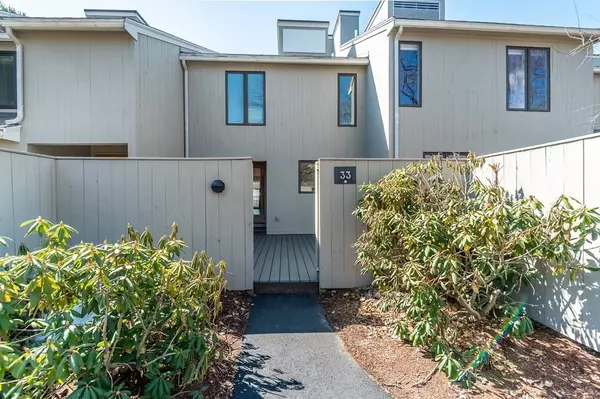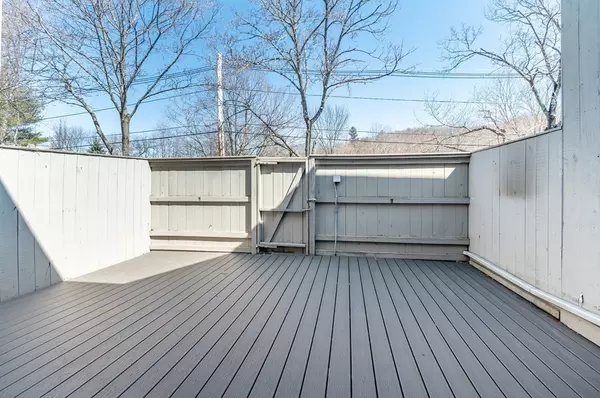$355,000
$349,900
1.5%For more information regarding the value of a property, please contact us for a free consultation.
33 Mill Pond #0 North Andover, MA 01845
2 Beds
1.5 Baths
1,359 SqFt
Key Details
Sold Price $355,000
Property Type Condo
Sub Type Condominium
Listing Status Sold
Purchase Type For Sale
Square Footage 1,359 sqft
Price per Sqft $261
MLS Listing ID 72802896
Sold Date 05/14/21
Bedrooms 2
Full Baths 1
Half Baths 1
HOA Fees $600/mo
HOA Y/N true
Year Built 1974
Annual Tax Amount $4,789
Tax Year 2021
Property Description
Located near the banks of Mill Pond and Stevens Pond, bordering Weir Hill Conservation Area this beautiful two bedroom town home at Mill Pond offers luxury at an affordable price. Stroll through the scenic 22 acres of Mill Pond, or hike year round at Weir Hill just up the road. Relax at the pool, play tennis, even host private functions with family & friends in the Mill Pond Clubhouse. Tennis court across the street, Newly Renovated Pool located just out the back door of #33. Also, for those who love to garden there is space for your veggie garden for you to plant and harvest your own crops. New Appliances S/S updated Kitchen, Open Dining & Living Room is one large area with double slider to deck over looking the pool area. Front Patio has NEW TREX Flooring which adds to the main entrance. 2 spacious bedrooms, full bath, master bedroom with walk-in closet, and New Washer/Dryer complete the 2nd floor. Updated heating and AC System makes this an incredible value.
Location
State MA
County Essex
Zoning R4
Direction Stevens To Harkaway. 33 Mill Pond across from Tennis Courts. Park on Harkaway and use Front Entrance
Rooms
Primary Bedroom Level Second
Kitchen Countertops - Stone/Granite/Solid, Countertops - Upgraded, Stainless Steel Appliances
Interior
Interior Features Central Vacuum
Heating Electric, Unit Control
Cooling Central Air
Flooring Carpet, Laminate, Hardwood
Appliance Range, Dishwasher, Disposal, Microwave, Refrigerator, Washer, Dryer, ENERGY STAR Qualified Dryer, ENERGY STAR Qualified Dishwasher, ENERGY STAR Qualified Washer, Electric Water Heater
Laundry Second Floor, In Unit
Exterior
Exterior Feature Balcony, Decorative Lighting, Garden, Rain Gutters, Professional Landscaping, Tennis Court(s)
Garage Spaces 2.0
Pool Association, In Ground
Community Features Public Transportation, Shopping, Pool, Tennis Court(s), Park, Walk/Jog Trails, Golf, Medical Facility, Bike Path, Conservation Area, Highway Access, Private School, Public School, T-Station
Waterfront Description Beach Front, Lake/Pond, 1/10 to 3/10 To Beach, Beach Ownership(Public)
Roof Type Shingle, Tar/Gravel
Total Parking Spaces 1
Garage Yes
Building
Story 3
Sewer Public Sewer
Water Public
Schools
Elementary Schools ***Kittredge
Middle Schools Nams
High Schools Nahs
Others
Pets Allowed Yes
Senior Community false
Read Less
Want to know what your home might be worth? Contact us for a FREE valuation!

Our team is ready to help you sell your home for the highest possible price ASAP
Bought with The Lush Group • Compass





