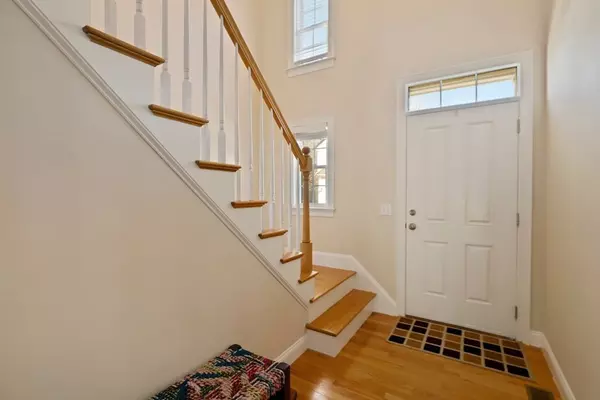$680,000
$629,900
8.0%For more information regarding the value of a property, please contact us for a free consultation.
4 Country Candle Ln #4 Northborough, MA 01532
3 Beds
3.5 Baths
3,000 SqFt
Key Details
Sold Price $680,000
Property Type Condo
Sub Type Condominium
Listing Status Sold
Purchase Type For Sale
Square Footage 3,000 sqft
Price per Sqft $226
MLS Listing ID 72803898
Sold Date 05/14/21
Bedrooms 3
Full Baths 3
Half Baths 1
HOA Fees $354/mo
HOA Y/N true
Year Built 2010
Annual Tax Amount $8,671
Tax Year 2021
Property Sub-Type Condominium
Property Description
Stunning Townhouse in the highly desirable Laurence Falls! This 3 Bed 3.5 Bath spectacular open concept unit has everything you need. You are welcomed by gleaming hardwood floors and a beautiful 2 story foyer. A sun-filled Living room with fireplace & sliders lead to a large exterior deck with pond view. Back inside, the beautiful Kitchen is the heart of the home, featuring granite countertops, stainless steel appliances, a large center Island & pantry. Finally the spacious Laundry room and the half Bath complete the 1st floor. The second floor offers an oversized Main Bedroom with an En-suite Bathroom with granite counters, a double vanity sink & 2 HUGE walk-in closets. Also 2 other Spacious Bedrooms & another full Bath. Last but not least a large walk-out finished Basement with a home theatre, plenty of storage, and its own full Bath. The entire home has just been freshly painted in neutral colors. Spacious 2 car driveway parking in front of the garage. Turn key & move-in ready!
Location
State MA
County Worcester
Zoning RC
Direction Church Street to Whitney Street to Country Candle Lane
Rooms
Family Room Flooring - Wall to Wall Carpet, Exterior Access, Recessed Lighting, Slider
Primary Bedroom Level Second
Kitchen Flooring - Hardwood, Dining Area, Recessed Lighting, Stainless Steel Appliances, Gas Stove
Interior
Interior Features Bathroom - Full, Pedestal Sink, Bathroom
Heating Forced Air, Natural Gas
Cooling Central Air
Flooring Wood, Tile, Carpet, Flooring - Stone/Ceramic Tile
Fireplaces Number 1
Fireplaces Type Living Room
Appliance Range, Disposal, Microwave, ENERGY STAR Qualified Refrigerator, ENERGY STAR Qualified Dryer, ENERGY STAR Qualified Dishwasher, ENERGY STAR Qualified Washer, Gas Water Heater, Tank Water Heater
Laundry Flooring - Stone/Ceramic Tile, Lighting - Overhead, First Floor, In Unit, Washer Hookup
Exterior
Garage Spaces 2.0
Community Features Shopping, Pool, Park, Walk/Jog Trails, Highway Access, Public School
Utilities Available Washer Hookup
Total Parking Spaces 2
Garage Yes
Building
Story 2
Sewer Public Sewer
Water Public
Schools
Elementary Schools Marion Zeh
Middle Schools Robert Melican
High Schools Algonquin
Read Less
Want to know what your home might be worth? Contact us for a FREE valuation!

Our team is ready to help you sell your home for the highest possible price ASAP
Bought with Patricia Ortiz • Compass





