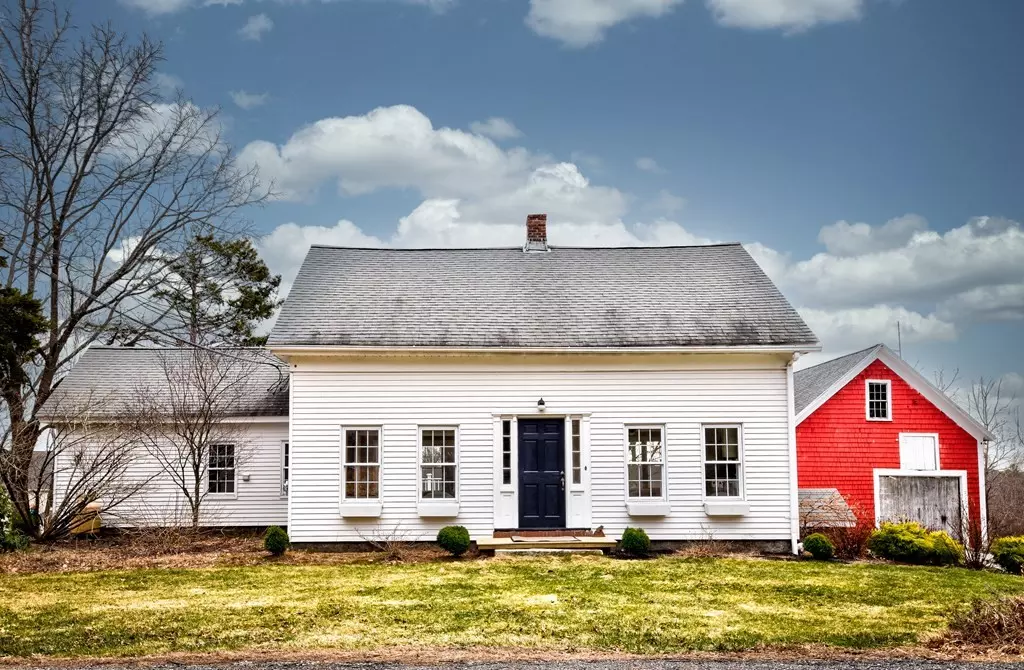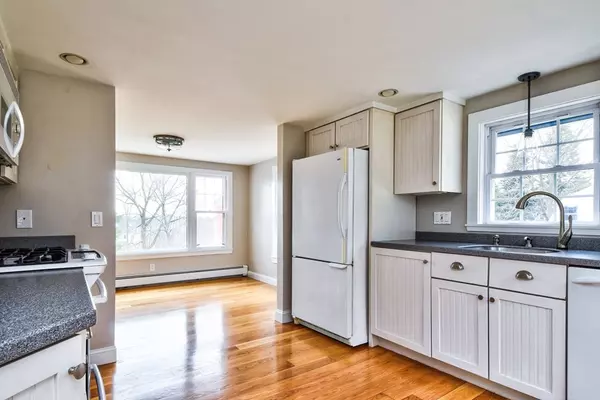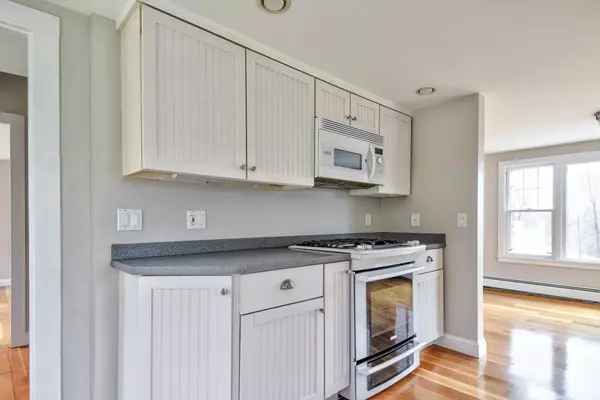$500,000
$465,000
7.5%For more information regarding the value of a property, please contact us for a free consultation.
149 Glenview Street Upton, MA 01568
3 Beds
2 Baths
1,406 SqFt
Key Details
Sold Price $500,000
Property Type Single Family Home
Sub Type Single Family Residence
Listing Status Sold
Purchase Type For Sale
Square Footage 1,406 sqft
Price per Sqft $355
MLS Listing ID 72807556
Sold Date 05/10/21
Style Antique
Bedrooms 3
Full Baths 2
HOA Y/N false
Year Built 1900
Annual Tax Amount $6,364
Tax Year 2021
Lot Size 1.840 Acres
Acres 1.84
Property Description
This wonderful property is situated on a quaint, quiet country road in Upton where you'll enjoy the peace and tranquility of this unique property. Recently renovated with gleaming hardwoods, a first floor master, and an open floor plan that flows from the kitchen to dining room to living room. Two good-sized bedrooms and a 3/4 bathroom complete the upstairs. This 1.84 acre property offers plenty of space to roam or explore. Enjoy your favorite beverage on the back deck overlooking the spacious, gently sloping back yard. The barn needs structural work, but lots of potential. Large potting shed as well. Grocery shopping just down the road and just minutes to Routes 495 and the Mass Pike, and the Southborough train station is a few short miles away.
Location
State MA
County Worcester
Zoning 5
Direction Christian Hill to Glenview Street.
Rooms
Basement Full, Interior Entry, Concrete, Unfinished
Primary Bedroom Level First
Dining Room Flooring - Hardwood
Kitchen Flooring - Hardwood, Recessed Lighting, Gas Stove
Interior
Heating Oil
Cooling None
Flooring Wood, Carpet
Appliance Range, Dishwasher, Microwave, Refrigerator, Electric Water Heater, Utility Connections for Gas Range, Utility Connections for Gas Dryer
Laundry Washer Hookup
Exterior
Exterior Feature Rain Gutters, Storage
Community Features Shopping, Highway Access, Public School, T-Station
Utilities Available for Gas Range, for Gas Dryer, Washer Hookup
Roof Type Shingle
Total Parking Spaces 6
Garage Yes
Building
Lot Description Gentle Sloping
Foundation Stone
Sewer Private Sewer
Water Private
Architectural Style Antique
Others
Senior Community false
Acceptable Financing Contract
Listing Terms Contract
Read Less
Want to know what your home might be worth? Contact us for a FREE valuation!

Our team is ready to help you sell your home for the highest possible price ASAP
Bought with TEAM Metrowest • Berkshire Hathaway HomeServices Commonwealth Real Estate





