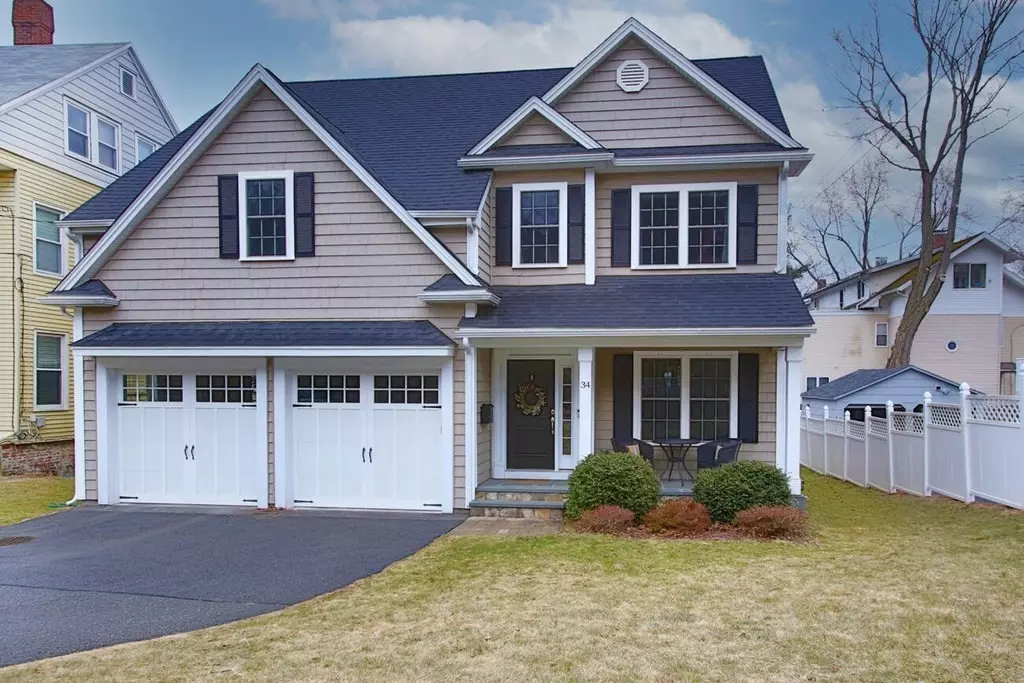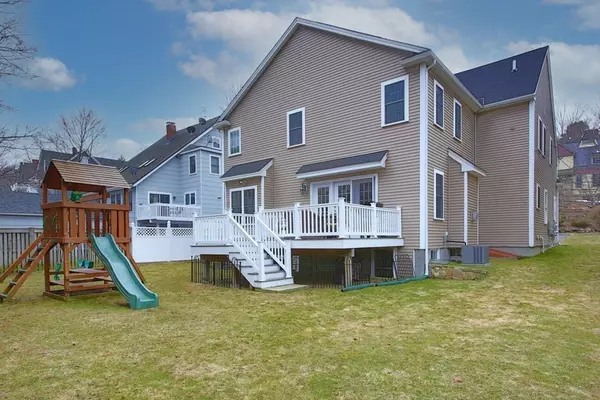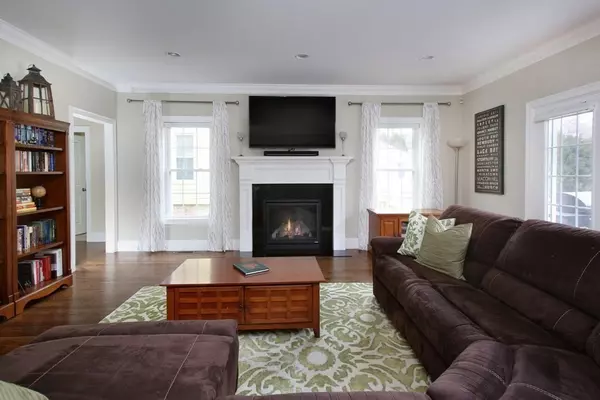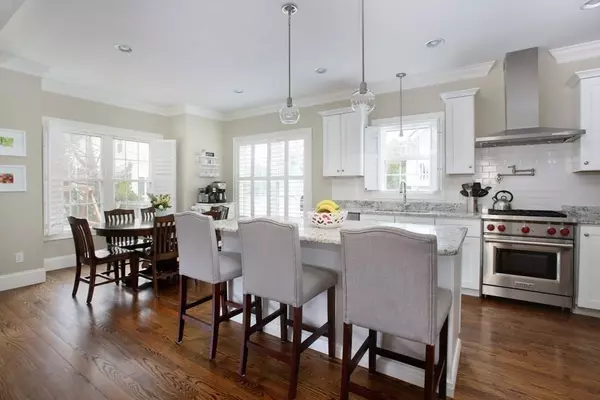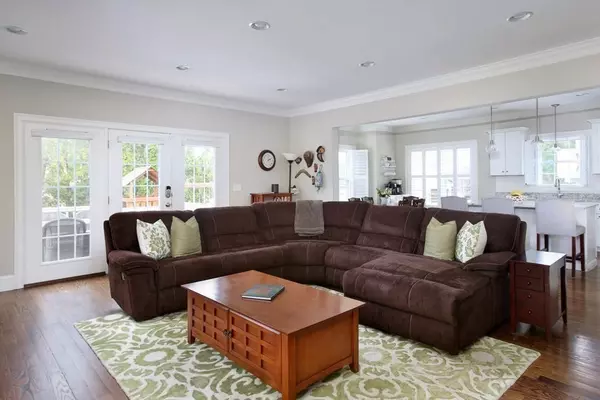$2,350,000
$2,200,000
6.8%For more information regarding the value of a property, please contact us for a free consultation.
34 Ripley St Newton, MA 02459
5 Beds
4.5 Baths
4,153 SqFt
Key Details
Sold Price $2,350,000
Property Type Single Family Home
Sub Type Single Family Residence
Listing Status Sold
Purchase Type For Sale
Square Footage 4,153 sqft
Price per Sqft $565
MLS Listing ID 72803317
Sold Date 05/07/21
Style Colonial
Bedrooms 5
Full Baths 4
Half Baths 1
Year Built 2013
Annual Tax Amount $18,477
Tax Year 2020
Lot Size 6,969 Sqft
Acres 0.16
Property Description
This 2013-built EnergyStar rated home is in the absolute heart of Newton Centre, close to the T, stops, restaurants & Crystal Lake. It offers central air, a direct entry 2 car garage with car charging outlet and Tesla solar panels and battery system. The entry opens to the bright living and dining rooms. At the back of the house is the enviable kitchen with high end stainless appliances, a large island with breakfast bar and sunny eating area. Open to the kitchen is the oversized family room with a gas fireplace and glass doors to the deck and yard. A powder room and hallway with entry to the garage complete this level. On the second floor is the wonderful primary bedroom suite with a huge walk-in closet and nice en suite bath. This level has two more great bedrooms connected by a JnJ bath, plus another large bedroom with an en suite bath and the laundry room. Each bedroom has a walk-in closet. Fully finished, the lower level has the 5th bedroom, 4th full bath & a spacious bonus room.
Location
State MA
County Middlesex
Area Newton Center
Zoning MR1
Direction Langely Rd to Ripley St
Rooms
Family Room Flooring - Hardwood, Balcony / Deck
Basement Finished
Primary Bedroom Level Second
Dining Room Flooring - Hardwood, Window(s) - Bay/Bow/Box, Wainscoting
Kitchen Flooring - Hardwood, Dining Area, Countertops - Stone/Granite/Solid, Kitchen Island, Breakfast Bar / Nook, Stainless Steel Appliances, Pot Filler Faucet
Interior
Interior Features Bathroom - Full, Countertops - Stone/Granite/Solid, Bathroom, Bonus Room, Central Vacuum
Heating Forced Air, Natural Gas
Cooling Central Air
Flooring Wood, Tile, Flooring - Stone/Ceramic Tile, Flooring - Wall to Wall Carpet
Fireplaces Number 1
Fireplaces Type Family Room
Appliance Range, Dishwasher, Disposal, Microwave, Refrigerator, Washer, Dryer, Vacuum System, Range Hood, Gas Water Heater, Tank Water Heaterless, Utility Connections for Gas Range, Utility Connections for Electric Dryer
Laundry Flooring - Stone/Ceramic Tile, Electric Dryer Hookup, Washer Hookup, Second Floor
Exterior
Exterior Feature Rain Gutters, Sprinkler System
Garage Spaces 2.0
Community Features Public Transportation, Shopping, Park, Walk/Jog Trails, Highway Access, House of Worship, Private School, Public School, T-Station
Utilities Available for Gas Range, for Electric Dryer, Washer Hookup
Waterfront Description Beach Front, Lake/Pond, 1/2 to 1 Mile To Beach, Beach Ownership(Public)
Roof Type Shingle
Total Parking Spaces 4
Garage Yes
Building
Lot Description Gentle Sloping
Foundation Concrete Perimeter
Sewer Public Sewer
Water Public
Architectural Style Colonial
Schools
Elementary Schools Bowen/Masonrice
Middle Schools Brown/Oak Hill
High Schools Newton South
Read Less
Want to know what your home might be worth? Contact us for a FREE valuation!

Our team is ready to help you sell your home for the highest possible price ASAP
Bought with Eric Tam • Compass

