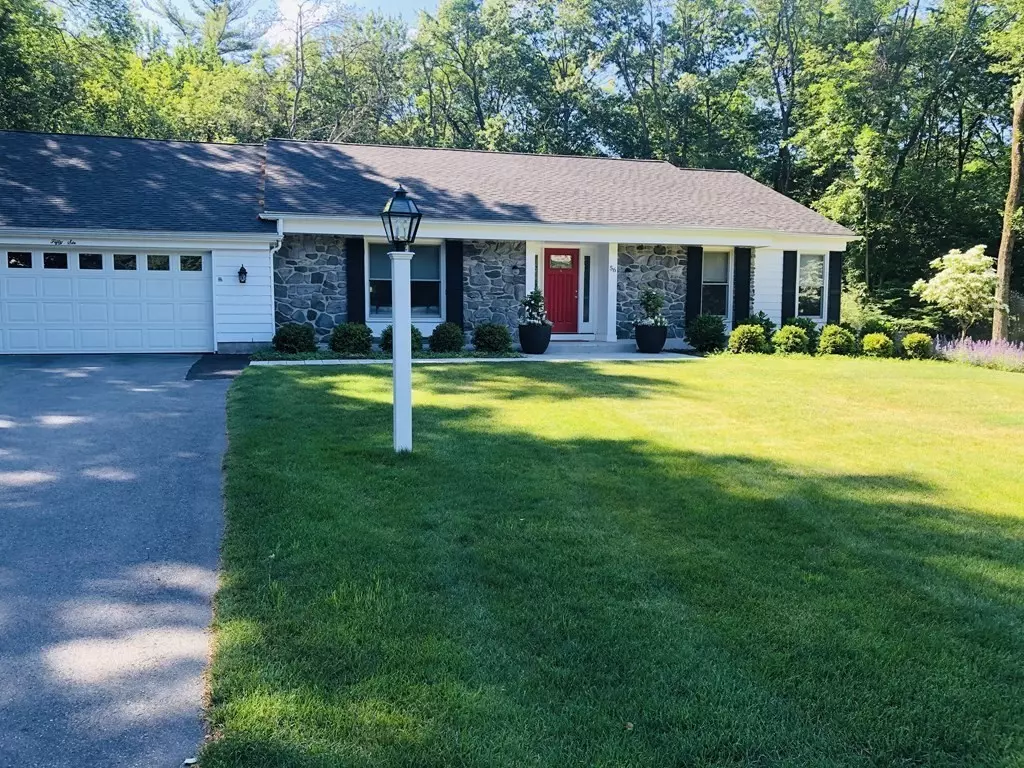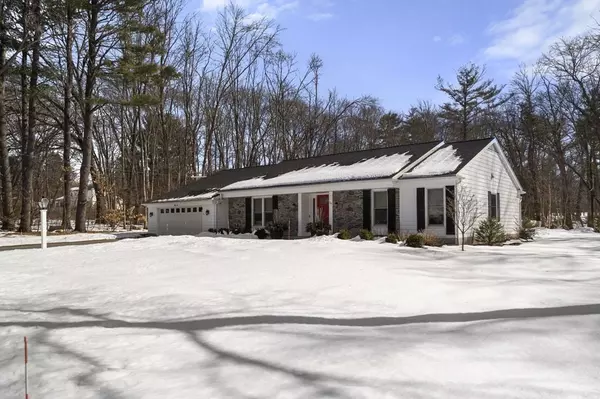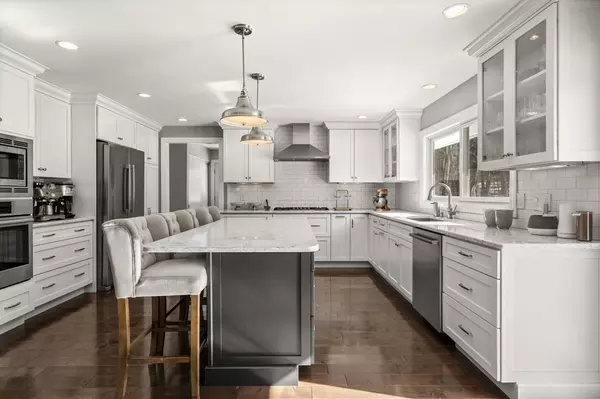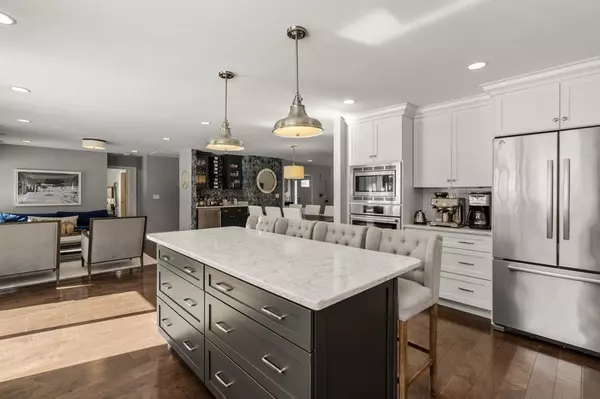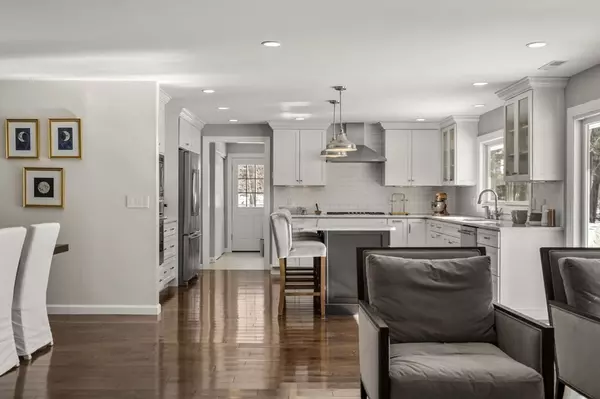$881,000
$749,900
17.5%For more information regarding the value of a property, please contact us for a free consultation.
56 Wild Rose Dr Andover, MA 01810
3 Beds
2 Baths
2,012 SqFt
Key Details
Sold Price $881,000
Property Type Single Family Home
Sub Type Single Family Residence
Listing Status Sold
Purchase Type For Sale
Square Footage 2,012 sqft
Price per Sqft $437
Subdivision Sought After Wild Rose Neighborhood, Indian Ridge Cc
MLS Listing ID 72800089
Sold Date 05/07/21
Style Ranch
Bedrooms 3
Full Baths 2
Year Built 1968
Annual Tax Amount $10,516
Tax Year 2021
Lot Size 0.730 Acres
Acres 0.73
Property Description
Welcome to Andover! Fully remodeled home with high-end finishes throughout, backing up to Indian Ridge Country Club. Easy commute to 93, while nestled in a gorgeous family neighborhood. This open concept home is perfect for entertaining. The sun-filled kitchen with white quartz countertops and oversized kitchen island is open to the sunken living room and adjacent family room with gas fireplace. Custom wet bar with hammered copper sink and separate coffee bar provide added luxury to this home. Sliders lead to the large level rear yard with stone patio, outdoor hot tub and lawn with mature trees lining the rear property to the golf course. The master suite features a fully remodeled bathroom and walk-in closet with direct access to outdoor hot tub. Two additional generous sized bedrooms complete this home. Professional landscaping throughout. All showings reserved for the open house Saturday 3/20 11am-4pm & Sunday 11am-4pm. All offers to be reviewed Monday, 3/22 at 5pm
Location
State MA
County Essex
Zoning SRB
Direction Lovejoy to Holly Terrace - right on Wild Rose OR Argilla to Hickory - left on Wild Rose
Rooms
Family Room Flooring - Hardwood, Cable Hookup, Open Floorplan, Recessed Lighting, Remodeled
Primary Bedroom Level Main
Dining Room Flooring - Hardwood, Open Floorplan, Remodeled, Lighting - Overhead
Kitchen Flooring - Hardwood, Dining Area, Balcony / Deck, Pantry, Countertops - Stone/Granite/Solid, Countertops - Upgraded, Kitchen Island, Wet Bar, Cabinets - Upgraded, Exterior Access, Open Floorplan, Recessed Lighting, Remodeled, Slider, Stainless Steel Appliances, Wine Chiller, Gas Stove, Lighting - Pendant
Interior
Interior Features Sauna/Steam/Hot Tub, Wet Bar, Finish - Sheetrock
Heating Forced Air, Natural Gas
Cooling Central Air
Flooring Wood, Tile, Carpet
Fireplaces Number 1
Fireplaces Type Family Room
Appliance Disposal, Microwave, ENERGY STAR Qualified Refrigerator, ENERGY STAR Qualified Dryer, ENERGY STAR Qualified Dishwasher, ENERGY STAR Qualified Washer, Rangetop - ENERGY STAR, Oven - ENERGY STAR, Tank Water Heaterless, Utility Connections for Gas Range, Utility Connections for Electric Oven, Utility Connections for Electric Dryer
Laundry Flooring - Stone/Ceramic Tile, Exterior Access, Recessed Lighting, Remodeled, First Floor, Washer Hookup
Exterior
Exterior Feature Professional Landscaping, Sprinkler System, Decorative Lighting, Garden
Garage Spaces 2.0
Community Features Public Transportation, Shopping, Pool, Tennis Court(s), Park, Walk/Jog Trails, Golf, Medical Facility, Bike Path, Highway Access, House of Worship, Private School, Public School, T-Station, University, Sidewalks
Utilities Available for Gas Range, for Electric Oven, for Electric Dryer, Washer Hookup
Waterfront Description Stream
View Y/N Yes
View Scenic View(s)
Roof Type Shingle
Total Parking Spaces 4
Garage Yes
Building
Lot Description Wooded, Cleared, Level
Foundation Slab
Sewer Public Sewer
Water Public
Architectural Style Ranch
Schools
Elementary Schools Sanborn
Middle Schools West Middle
High Schools Andover Hs
Read Less
Want to know what your home might be worth? Contact us for a FREE valuation!

Our team is ready to help you sell your home for the highest possible price ASAP
Bought with The Movement Group • Compass

