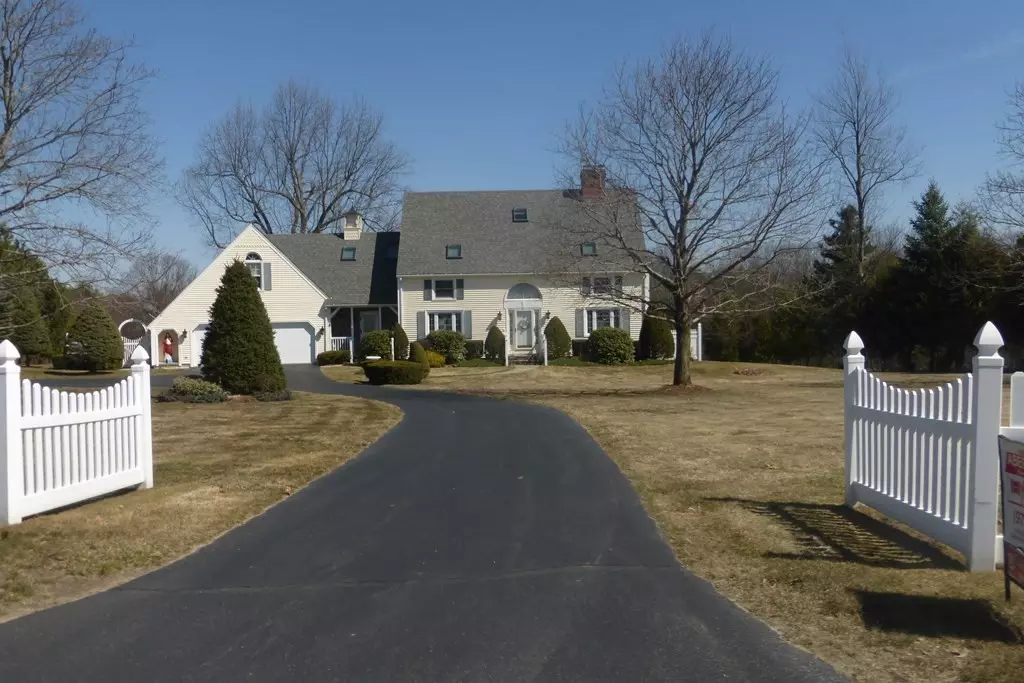$650,000
$699,000
7.0%For more information regarding the value of a property, please contact us for a free consultation.
97 Tuttle Rd Sterling, MA 01564
3 Beds
3 Baths
3,610 SqFt
Key Details
Sold Price $650,000
Property Type Single Family Home
Sub Type Single Family Residence
Listing Status Sold
Purchase Type For Sale
Square Footage 3,610 sqft
Price per Sqft $180
MLS Listing ID 72787361
Sold Date 05/06/21
Style Colonial
Bedrooms 3
Full Baths 2
Half Baths 2
Year Built 1985
Annual Tax Amount $8,640
Tax Year 2020
Lot Size 2.180 Acres
Acres 2.18
Property Description
Set back from the road and boarded by a white picket fence this Stunning Custom Post & Beam Colonial welcomes you home. Sited on 2+ landscaped acres this property is gracious enough for formal entertaining yet cozy & comfortable for gatherings of friends and family. Expansive first floor flooded with natural light and warm wood tones. Kitchen with stainless built-in's, large u shaped granite counter, and double pantry closets. Open flowing floor plan leads to a cozy den with brick hearth, Frml DR, Frml LR, The sunroom has double bow windows, beamed wood ceiling overlooking a pastoral rear yard. The striking center oak staircase leads to the second and third floors. Master bedroom with kingsized walk-in closet. The third-floor loft offers room for an office/spare bedroom. Oversized two-car garage with full second story finished area. Good space for hobbyist/rec. room etc. Walkout lower level with two overhead doors for EZ access to all your yard & play equipment. So Much More..
Location
State MA
County Worcester
Zoning res
Direction Meetinghouse to Rowley Hill Rd. to Tuttle
Rooms
Family Room Skylight, Ceiling Fan(s), Beamed Ceilings, Flooring - Stone/Ceramic Tile, Window(s) - Picture, Deck - Exterior, Exterior Access, Open Floorplan
Basement Full, Walk-Out Access
Primary Bedroom Level Second
Dining Room Flooring - Wall to Wall Carpet
Kitchen Beamed Ceilings, Flooring - Wood, Pantry, Countertops - Stone/Granite/Solid, Countertops - Upgraded, Country Kitchen, Open Floorplan, Stainless Steel Appliances
Interior
Interior Features Beamed Ceilings, Loft
Heating Baseboard, Electric Baseboard, Radiant, Oil
Cooling Central Air
Flooring Wood, Carpet, Flooring - Wood
Fireplaces Number 1
Fireplaces Type Living Room
Appliance Range, Oven, Dishwasher, Microwave, Refrigerator, Washer, Dryer, Electric Water Heater, Utility Connections for Electric Range
Laundry First Floor
Exterior
Exterior Feature Storage, Professional Landscaping, Sprinkler System, Garden
Garage Spaces 2.0
Fence Fenced/Enclosed
Community Features Walk/Jog Trails, Stable(s), Golf, Conservation Area
Utilities Available for Electric Range
Roof Type Shingle
Total Parking Spaces 4
Garage Yes
Building
Lot Description Cleared
Foundation Concrete Perimeter
Sewer Private Sewer
Water Private
Architectural Style Colonial
Read Less
Want to know what your home might be worth? Contact us for a FREE valuation!

Our team is ready to help you sell your home for the highest possible price ASAP
Bought with Sarah Mahoney • Michael Toomey & Associates, Inc.





