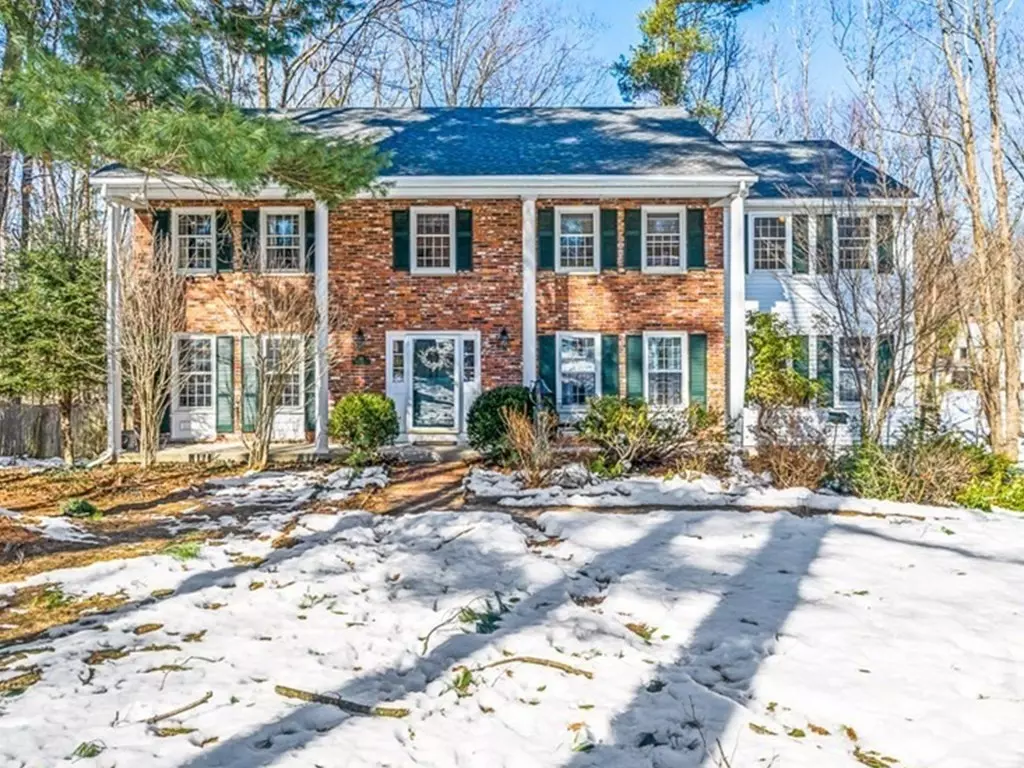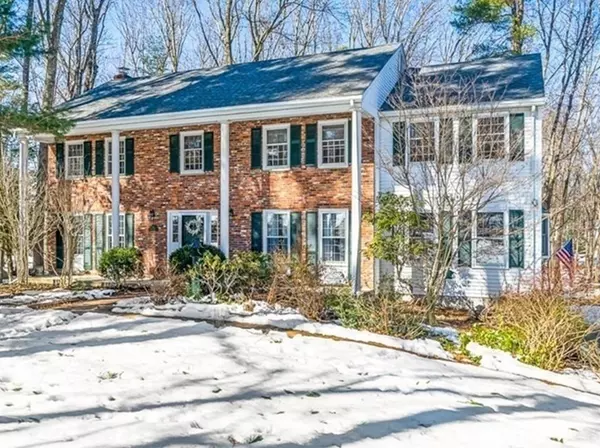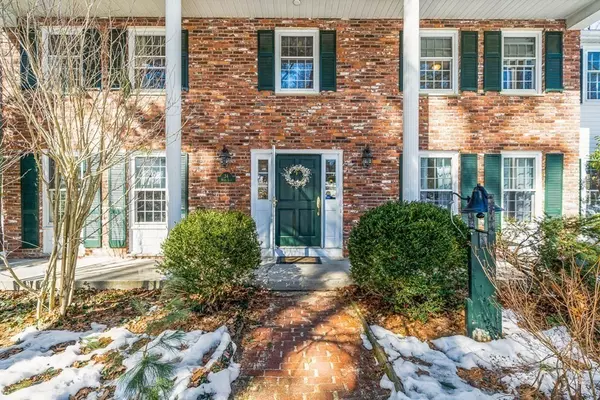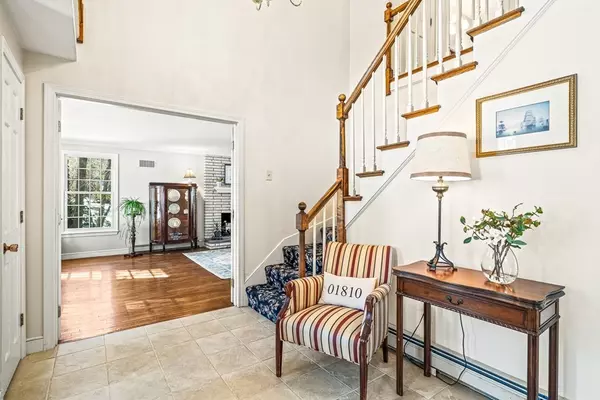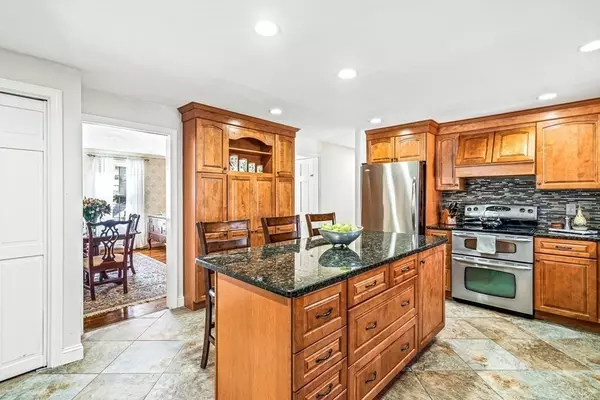$916,726
$829,000
10.6%For more information regarding the value of a property, please contact us for a free consultation.
34 Brady Loop Andover, MA 01810
5 Beds
3.5 Baths
3,694 SqFt
Key Details
Sold Price $916,726
Property Type Single Family Home
Sub Type Single Family Residence
Listing Status Sold
Purchase Type For Sale
Square Footage 3,694 sqft
Price per Sqft $248
MLS Listing ID 72796503
Sold Date 05/07/21
Style Colonial
Bedrooms 5
Full Baths 3
Half Baths 1
HOA Y/N false
Year Built 1975
Annual Tax Amount $11,466
Tax Year 2020
Lot Size 1.090 Acres
Acres 1.09
Property Description
This just may be the home you're looking for! 34 Brady Loop is nestled in West Andover - the land of large lots, conservation trails & outstanding K-8 schools! This grand colonial sits on an acre wooded lot with elbow room inside & out. 11 rooms, including 5 bedrooms, 3.5 baths, a sun room doubles as a breakfast room & a huge family room with stone fireplace leads to a secluded home office.The heart of the main floor is the custom kitchen, complete with maple cabinets and loads of storage options. The formal dining room & fire-placed, front-to-back living room round out the 1st floor. Other amenities include granite counter tops, hardwood floors, closets at every turn, radiant heat in the master bath, central air upstairs, potential in the partially finished basement & great windows all over to watch nature through! All this on a quiet street around the corner from coveted elementary & middle schools. Schedule your private showing by calling your agent or us today!
Location
State MA
County Essex
Area West Andover
Zoning SRC
Direction River Rd to Cross St to Brady Loop; or High Plain Rd to Cross St to Brady Loop.
Rooms
Family Room Closet/Cabinets - Custom Built, Flooring - Hardwood, Window(s) - Bay/Bow/Box, Recessed Lighting
Basement Full, Partially Finished, Interior Entry, Garage Access, Concrete
Primary Bedroom Level Second
Dining Room Flooring - Hardwood, Chair Rail, Recessed Lighting, Wainscoting
Kitchen Flooring - Stone/Ceramic Tile, Kitchen Island, Recessed Lighting, Stainless Steel Appliances
Interior
Interior Features Bathroom - Full, Bathroom - Double Vanity/Sink, Bathroom - Tiled With Tub & Shower, Countertops - Stone/Granite/Solid, Closet, Closet/Cabinets - Custom Built, Lighting - Overhead, Bathroom, Office, Sun Room, Game Room, Central Vacuum
Heating Baseboard, Radiant, Natural Gas
Cooling Central Air
Flooring Tile, Vinyl, Carpet, Hardwood, Flooring - Stone/Ceramic Tile, Flooring - Wall to Wall Carpet
Fireplaces Number 2
Fireplaces Type Family Room, Living Room
Appliance Range, Dishwasher, Disposal, Refrigerator, Washer, Dryer, Vacuum System, Range Hood, Electric Water Heater, Plumbed For Ice Maker, Utility Connections for Electric Range, Utility Connections for Electric Oven, Utility Connections for Electric Dryer
Laundry First Floor, Washer Hookup
Exterior
Exterior Feature Rain Gutters, Storage
Garage Spaces 2.0
Community Features Walk/Jog Trails, Highway Access, House of Worship, Public School
Utilities Available for Electric Range, for Electric Oven, for Electric Dryer, Washer Hookup, Icemaker Connection
Roof Type Shingle
Total Parking Spaces 6
Garage Yes
Building
Lot Description Wooded
Foundation Concrete Perimeter
Sewer Private Sewer
Water Public
Architectural Style Colonial
Schools
Elementary Schools High Plain
Middle Schools Wood Hill
High Schools Andover High
Read Less
Want to know what your home might be worth? Contact us for a FREE valuation!

Our team is ready to help you sell your home for the highest possible price ASAP
Bought with Scott Nelson • Compass

