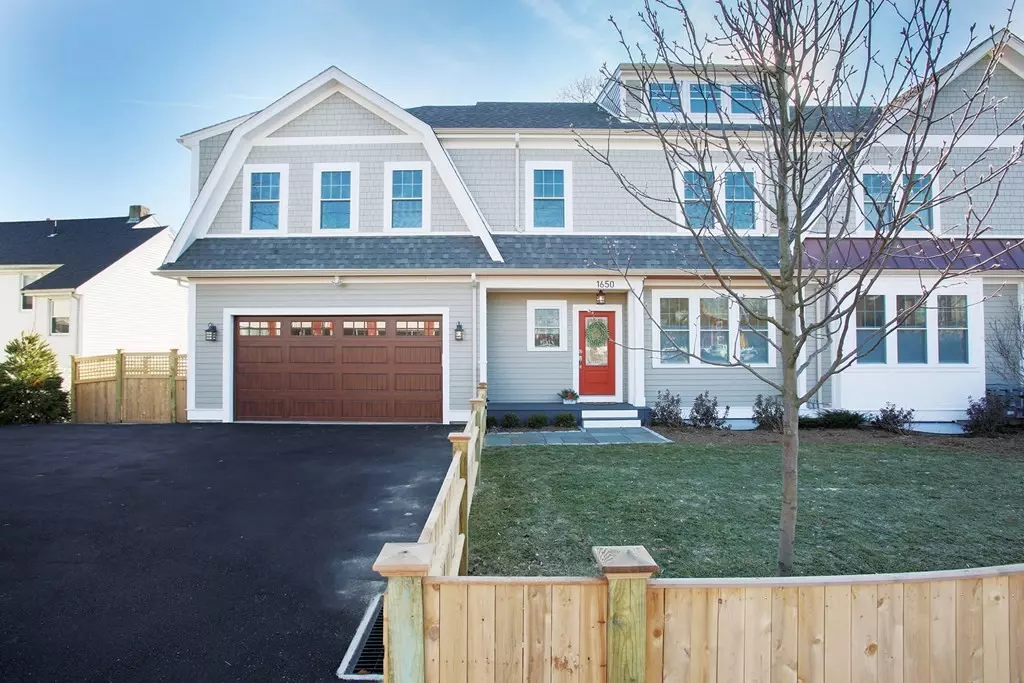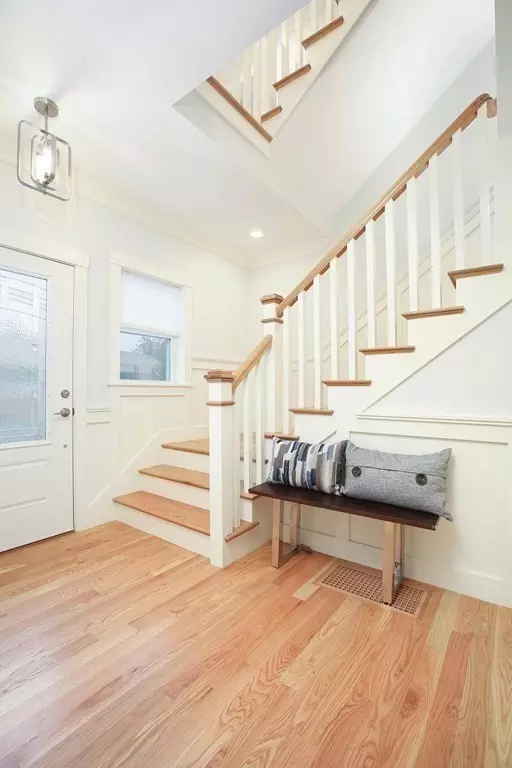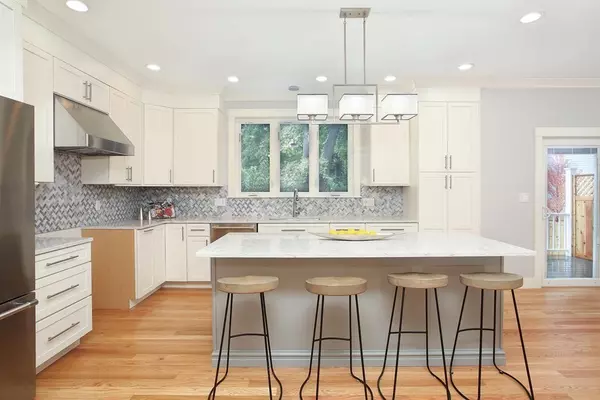$1,467,500
$1,528,000
4.0%For more information regarding the value of a property, please contact us for a free consultation.
1650 Centre #1650 Newton, MA 02461
5 Beds
6.5 Baths
4,000 SqFt
Key Details
Sold Price $1,467,500
Property Type Condo
Sub Type Condominium
Listing Status Sold
Purchase Type For Sale
Square Footage 4,000 sqft
Price per Sqft $366
MLS Listing ID 72742694
Sold Date 05/07/21
Bedrooms 5
Full Baths 6
Half Baths 1
HOA Fees $150
HOA Y/N true
Year Built 2020
Tax Year 2020
Lot Size 0.310 Acres
Acres 0.31
Property Description
Brand New Construction in Newton Highlands. This beautiful 2020 townhouse radiates sophisticated charm, featuring high quality craftmanship and finishes spread across four levels. The main level, with direct access from the two-car garage, is designed for today's living with a bright open floor plan. Highlights include a modern kitchen with a large island, a separate living area with a fireplace, and a gracious dining area. There are sliding glass doors opening to a spacious deck, patio and fenced in yard. The second level is comprised of an exquisite master bedroom with a walk in closet and spa-like bathroom, three bedrooms and a laundry room. A stunning stairway extends to the third level with a bedroom and a full bathroom. The spacious lower level, with a bathroom could be used as a family room and office space. This property is set in a fantastic Newton Highlands location, close to shops, restaurants, the "T", and Crystal Lake.
Location
State MA
County Middlesex
Zoning Res
Direction Walnut Street to Centre
Rooms
Family Room Closet, Flooring - Stone/Ceramic Tile
Primary Bedroom Level Second
Dining Room Flooring - Hardwood, Open Floorplan, Recessed Lighting
Kitchen Flooring - Hardwood, Countertops - Stone/Granite/Solid, Kitchen Island, Recessed Lighting, Gas Stove, Lighting - Pendant
Interior
Interior Features Closet, Office
Heating Central, Forced Air, Natural Gas
Cooling Central Air
Flooring Tile, Hardwood, Flooring - Stone/Ceramic Tile
Fireplaces Number 1
Fireplaces Type Living Room
Appliance Dishwasher, Disposal, Microwave, Refrigerator, Range Hood, Gas Water Heater, Tank Water Heaterless, Plumbed For Ice Maker, Utility Connections for Gas Oven, Utility Connections for Electric Dryer
Laundry Flooring - Stone/Ceramic Tile, Second Floor, In Unit, Washer Hookup
Exterior
Exterior Feature Rain Gutters, Professional Landscaping, Sprinkler System
Garage Spaces 2.0
Fence Security
Community Features Public Transportation, Shopping, Park, Golf, Highway Access, Public School
Utilities Available for Gas Oven, for Electric Dryer, Washer Hookup, Icemaker Connection
Roof Type Shingle
Total Parking Spaces 3
Garage Yes
Building
Story 3
Sewer Public Sewer
Water Public
Schools
Elementary Schools Zervas/Mason
Middle Schools Oak/Brown
High Schools South
Others
Pets Allowed Yes w/ Restrictions
Read Less
Want to know what your home might be worth? Contact us for a FREE valuation!

Our team is ready to help you sell your home for the highest possible price ASAP
Bought with Eric Tam • Compass





