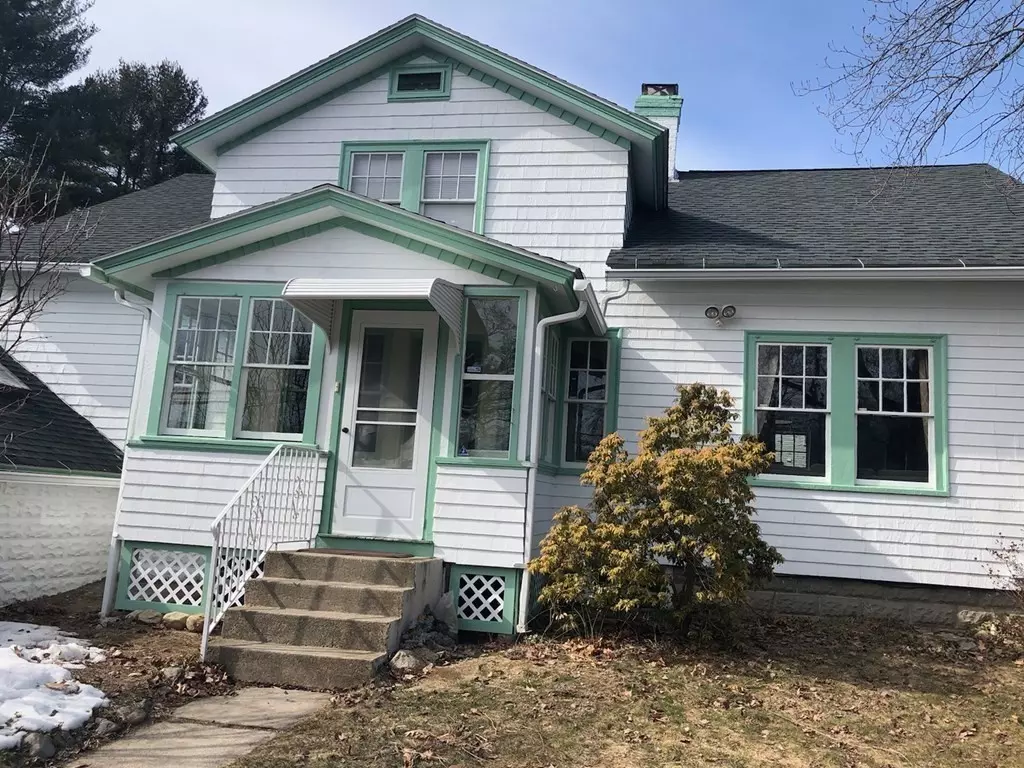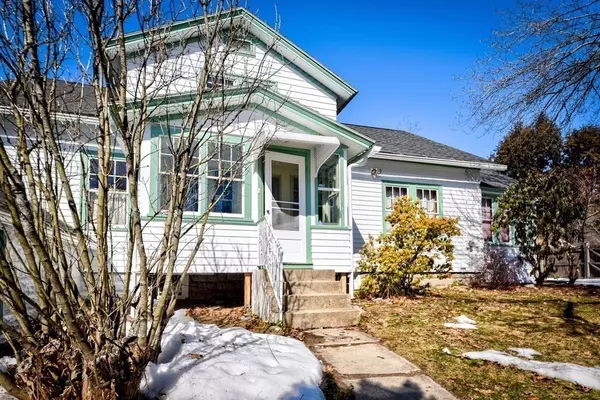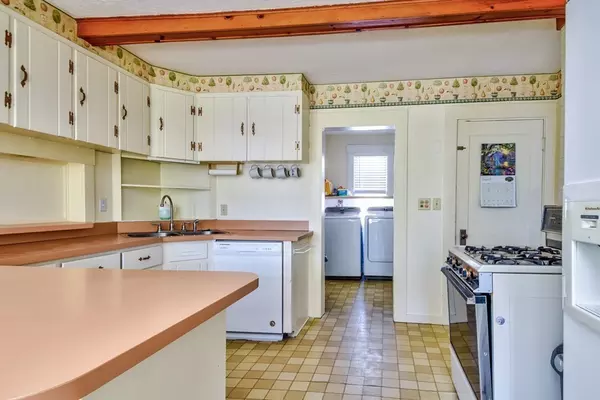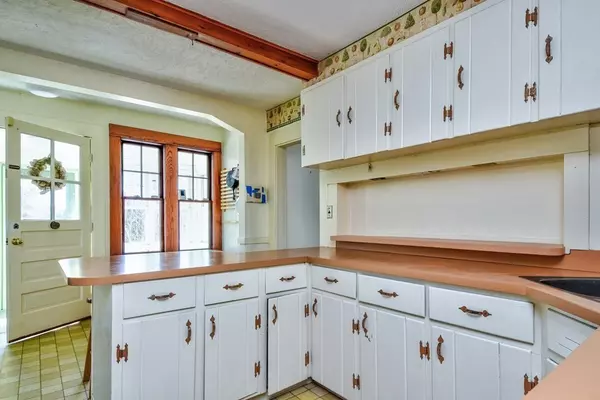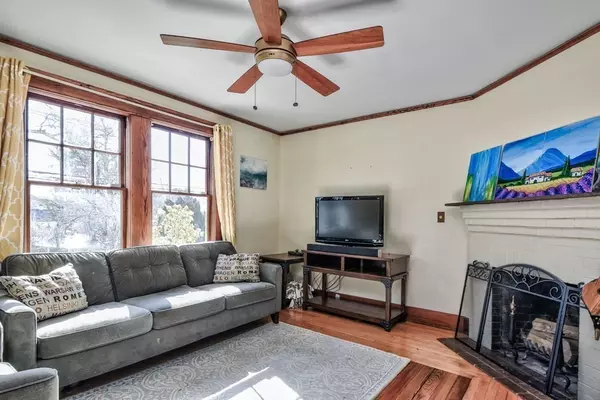$453,000
$459,900
1.5%For more information regarding the value of a property, please contact us for a free consultation.
19 Mendon St Upton, MA 01568
3 Beds
1.5 Baths
2,200 SqFt
Key Details
Sold Price $453,000
Property Type Single Family Home
Sub Type Single Family Residence
Listing Status Sold
Purchase Type For Sale
Square Footage 2,200 sqft
Price per Sqft $205
MLS Listing ID 72792917
Sold Date 04/30/21
Style Cape
Bedrooms 3
Full Baths 1
Half Baths 1
HOA Y/N false
Year Built 1920
Annual Tax Amount $5,905
Tax Year 2021
Lot Size 0.410 Acres
Acres 0.41
Property Description
Beautiful, bright & sunny, well maintained cape style home with separate entrance for studio/office. Great opportunity for home office with property zoned both for residential and commercial use! Rich in character and detail from days gone by - stained glass window, gorgeous woodwork, mahogany deck, among others. Nicely laid out first floor includes cabinet filled kitchen, comfortable fireplace living room opening onto the charming dining room. Separate family room opens onto the back porch and patio. A convenient office and first floor 1/2 bath and laundry round out the first floor. The second floor features 3 nicely sized bedrooms and a full bath. The 2 car garage opens into the the office space/studio - with potential for many business opportunities. Recent updates include new water heater, exterior painting, new carpet, interior paint, light fixtures. Beautiful mature landscaping & gardens. Wonderful convenient location within walking distance to schools and retail.
Location
State MA
County Worcester
Zoning 1
Direction School St to Main St to Pleasant St to Mendon St
Rooms
Basement Concrete, Unfinished
Primary Bedroom Level Second
Interior
Heating Forced Air
Cooling Central Air
Flooring Wood, Carpet
Fireplaces Number 1
Appliance Range, Refrigerator, Gas Water Heater, Utility Connections for Gas Range, Utility Connections for Gas Dryer
Exterior
Garage Spaces 2.0
Community Features Public Transportation, Shopping, Walk/Jog Trails
Utilities Available for Gas Range, for Gas Dryer
Roof Type Shingle
Total Parking Spaces 3
Garage Yes
Building
Lot Description Corner Lot, Wooded
Foundation Block
Sewer Public Sewer
Water Public
Architectural Style Cape
Others
Senior Community false
Acceptable Financing Contract
Listing Terms Contract
Read Less
Want to know what your home might be worth? Contact us for a FREE valuation!

Our team is ready to help you sell your home for the highest possible price ASAP
Bought with Robert Birkbeck • DCU Realty - Marlboro

