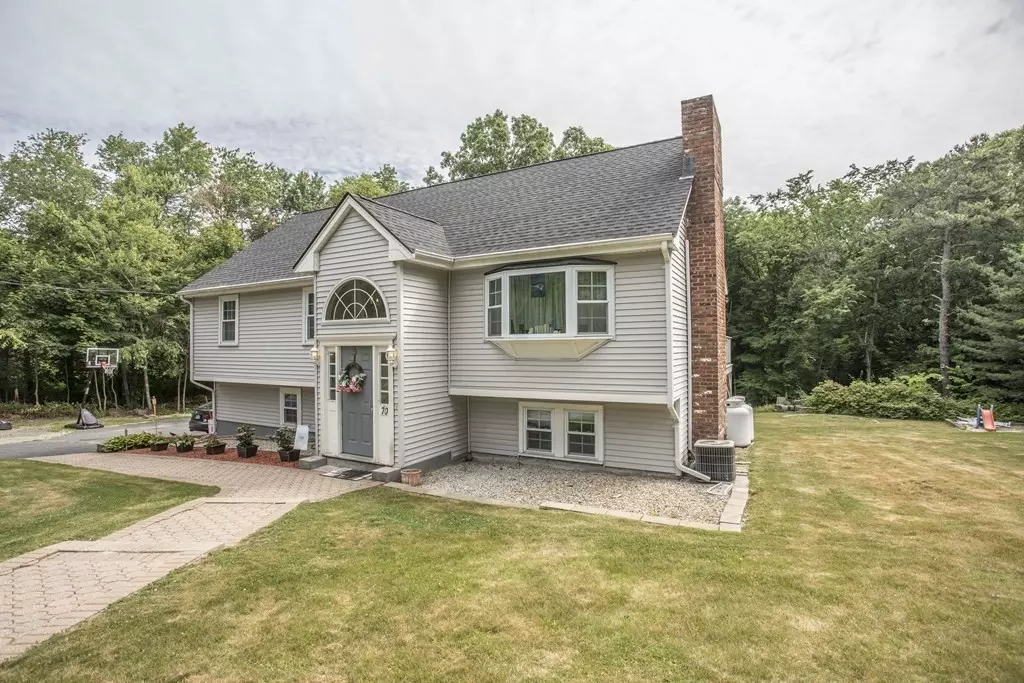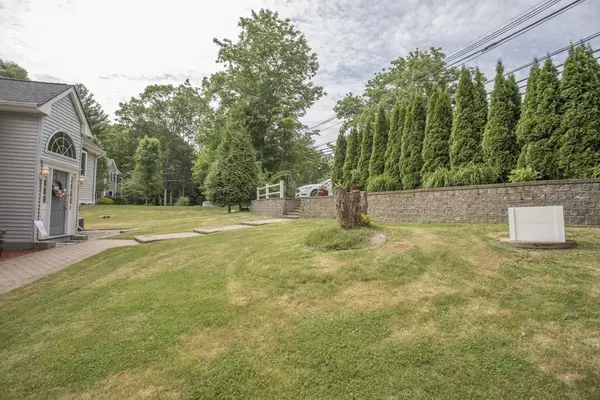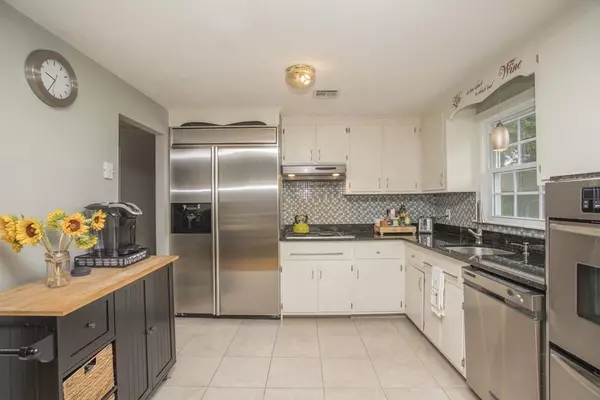$424,000
$399,900
6.0%For more information regarding the value of a property, please contact us for a free consultation.
70 Providence St Mendon, MA 01756
3 Beds
2 Baths
2,224 SqFt
Key Details
Sold Price $424,000
Property Type Single Family Home
Sub Type Single Family Residence
Listing Status Sold
Purchase Type For Sale
Square Footage 2,224 sqft
Price per Sqft $190
MLS Listing ID 72793402
Sold Date 04/30/21
Style Raised Ranch
Bedrooms 3
Full Baths 2
Year Built 1972
Annual Tax Amount $5,084
Tax Year 2021
Lot Size 0.690 Acres
Acres 0.69
Property Description
Showings begin 3.7.21 at OH 1-3. You won't believe your eyes! This property is not to be missed! Beautiful open floor plan offers 3 gracious size bedrooms, gorgeous hardwood flooring through out the first floor. The Sellers have thought of everything from the amazing upgraded baths, central air, gas powered fireplace, roof and windows (2010),oversized deck (2016) entryway addition,. Granite kitchen with custom glass backsplash, stainless steel appliances, commercial size refrigerator, and private backyard are only some of the wonderful features and upgrades.This property is a must see. Showing begins Sunday March 7, 2021 at Open House from 1:00-3:00pm
Location
State MA
County Worcester
Zoning RES
Direction Located near the intersection of Providence St and Hartford Ave East
Rooms
Family Room Flooring - Wall to Wall Carpet, Exterior Access, Remodeled
Basement Full, Finished, Walk-Out Access, Interior Entry
Primary Bedroom Level First
Dining Room Flooring - Hardwood, Deck - Exterior, Exterior Access, Open Floorplan
Kitchen Flooring - Stone/Ceramic Tile, Dining Area, Countertops - Stone/Granite/Solid, Countertops - Upgraded, Deck - Exterior, Exterior Access
Interior
Interior Features Game Room
Heating Baseboard, Natural Gas
Cooling Central Air
Flooring Tile, Carpet, Laminate, Hardwood, Flooring - Laminate
Fireplaces Number 2
Fireplaces Type Family Room, Living Room
Appliance Oven, Dishwasher, Countertop Range, Refrigerator, Plumbed For Ice Maker, Utility Connections for Electric Range, Utility Connections for Electric Oven, Utility Connections for Electric Dryer
Laundry Flooring - Stone/Ceramic Tile, Electric Dryer Hookup, Washer Hookup, In Basement
Exterior
Exterior Feature Rain Gutters
Community Features House of Worship, Private School, Public School
Utilities Available for Electric Range, for Electric Oven, for Electric Dryer, Washer Hookup, Icemaker Connection
Roof Type Shingle
Total Parking Spaces 6
Garage No
Building
Lot Description Wooded
Foundation Concrete Perimeter
Sewer Private Sewer
Water Private
Architectural Style Raised Ranch
Read Less
Want to know what your home might be worth? Contact us for a FREE valuation!

Our team is ready to help you sell your home for the highest possible price ASAP
Bought with MaryBeth Cuomo • Costello Realty





