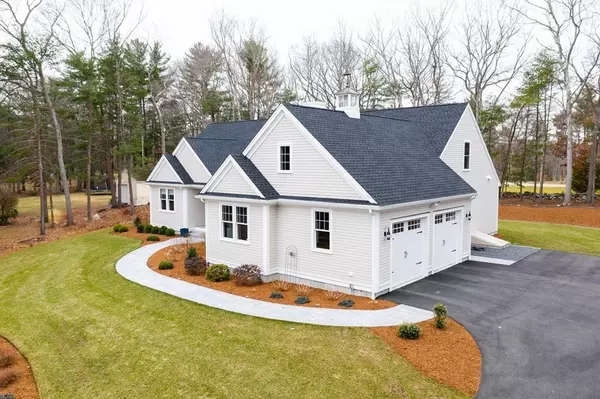$904,000
$799,900
13.0%For more information regarding the value of a property, please contact us for a free consultation.
40 Fairway Ln Pembroke, MA 02359
4 Beds
2.5 Baths
2,432 SqFt
Key Details
Sold Price $904,000
Property Type Single Family Home
Sub Type Single Family Residence
Listing Status Sold
Purchase Type For Sale
Square Footage 2,432 sqft
Price per Sqft $371
MLS Listing ID 72803965
Sold Date 04/30/21
Style Ranch
Bedrooms 4
Full Baths 2
Half Baths 1
HOA Y/N false
Year Built 2018
Annual Tax Amount $9,134
Tax Year 2021
Lot Size 1.020 Acres
Acres 1.02
Property Sub-Type Single Family Residence
Property Description
One level living at it's very best! This home was newly built in 2018 and features over 2400 sq ft of finished space all on the 1st floor. Custom details are evident from the moment you step inside including details tray ceilings, custom moldings, and built-ins. The kitchen is central to this home and features quartz countertops, custom cabinetry, gorgeous hardwood floors, with a dining area that gives a stunning view of the golf course. The family room features a gas fireplace with built-ins, and tray ceiling with ambient lighting.There are 4 bedrooms including a master with gas fireplace, his/her walk-in closets, and master bathroom with tile shower, double vanity, and soaking tub. Additional features include, finished bonus room in the basement, radiant heat, central air, 2 car garage, irrigation, professional landscaping, and a spacious patio overlooking the private backyard. This is a one of a kind property that must be seen to be fully appreciated! Showings start Friday!
Location
State MA
County Plymouth
Zoning RES
Direction Country Club to Fairway Lane
Rooms
Family Room Ceiling Fan(s), Closet/Cabinets - Custom Built, Flooring - Hardwood, Recessed Lighting
Basement Full, Partially Finished, Interior Entry
Primary Bedroom Level First
Dining Room Flooring - Hardwood, Crown Molding
Kitchen Flooring - Hardwood, Dining Area, Countertops - Stone/Granite/Solid, Kitchen Island, Exterior Access, Stainless Steel Appliances
Interior
Interior Features Recessed Lighting, Bonus Room, Central Vacuum
Heating Radiant, Natural Gas, Propane
Cooling Central Air
Flooring Wood, Tile, Flooring - Stone/Ceramic Tile
Fireplaces Number 2
Fireplaces Type Family Room, Master Bedroom
Appliance Range, Dishwasher, Microwave, Washer, Dryer, Gas Water Heater, Plumbed For Ice Maker, Utility Connections for Gas Range
Laundry Flooring - Stone/Ceramic Tile, Electric Dryer Hookup, First Floor, Washer Hookup
Exterior
Exterior Feature Rain Gutters, Professional Landscaping, Sprinkler System, Decorative Lighting, Stone Wall
Garage Spaces 2.0
Community Features Walk/Jog Trails, Golf, Public School
Utilities Available for Gas Range, Washer Hookup, Icemaker Connection
View Y/N Yes
View Scenic View(s)
Roof Type Shingle
Total Parking Spaces 8
Garage Yes
Building
Lot Description Cleared
Foundation Concrete Perimeter
Sewer Private Sewer
Water Public
Architectural Style Ranch
Others
Senior Community false
Read Less
Want to know what your home might be worth? Contact us for a FREE valuation!

Our team is ready to help you sell your home for the highest possible price ASAP
Bought with Witter & Witter Boston / Cape Cod Connection • Compass





