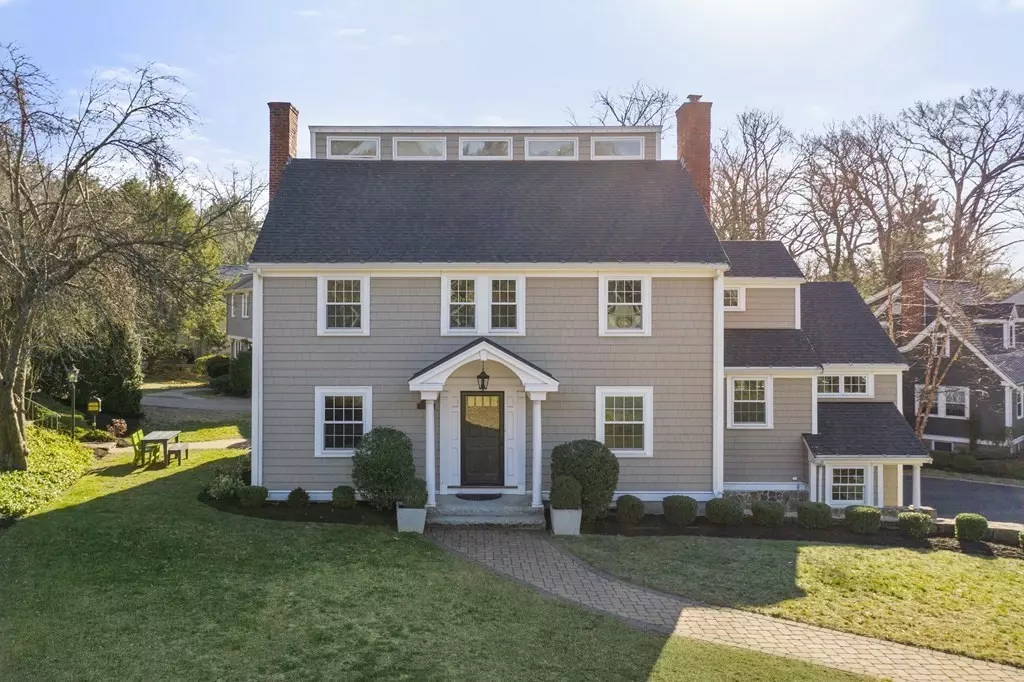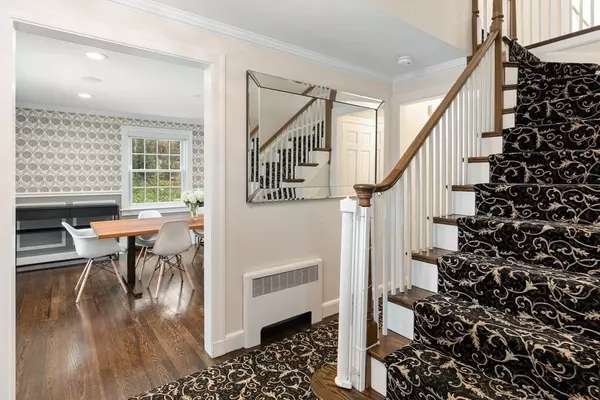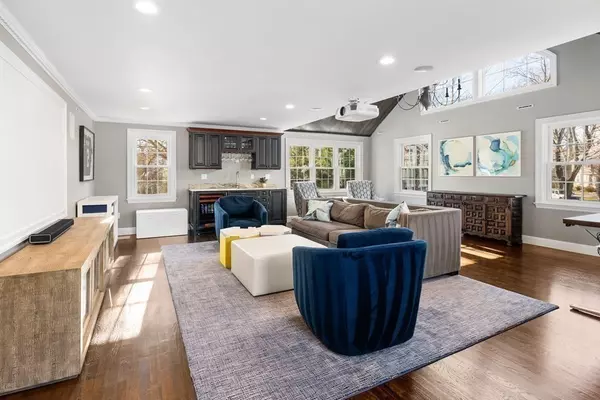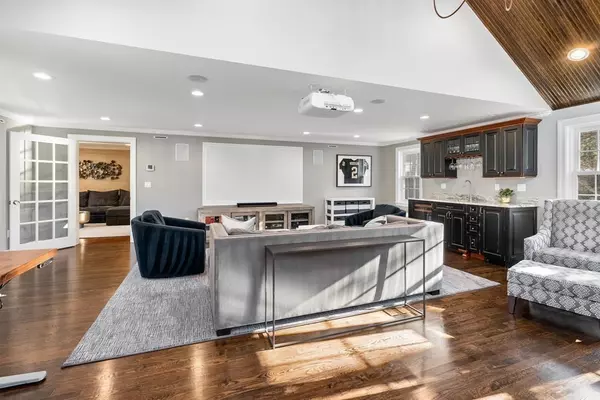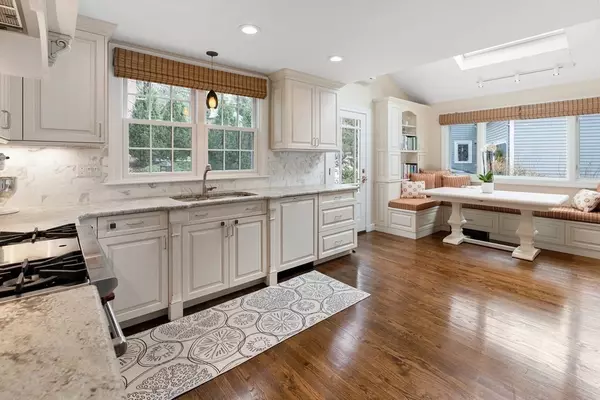$1,825,000
$1,799,000
1.4%For more information regarding the value of a property, please contact us for a free consultation.
57 Devonshire Rd Newton, MA 02468
5 Beds
3.5 Baths
3,431 SqFt
Key Details
Sold Price $1,825,000
Property Type Single Family Home
Sub Type Single Family Residence
Listing Status Sold
Purchase Type For Sale
Square Footage 3,431 sqft
Price per Sqft $531
Subdivision Waban
MLS Listing ID 72789261
Sold Date 04/29/21
Style Colonial
Bedrooms 5
Full Baths 3
Half Baths 1
HOA Y/N false
Year Built 1941
Annual Tax Amount $15,598
Tax Year 2021
Lot Size 10,454 Sqft
Acres 0.24
Property Description
Exceptional Waban location! Stunning 10-room Colonial has been renovated with the highest quality materials and craftsmanship. While delivering on spaciousness, the thoughtful layout elevates the functionality and charm of the home. The first floor features a grand family room w/ Cathedral ceilings, abundant natural light, and beverage bar. The spacious and sun-filled kitchen is enhanced by a large skylight, French exterior door, and custom-built breakfast nook. Completing the first floor is the living room w/ fireplace, dining room, den, and half bath. The second level offers 3 bedrooms, including the principal bedroom with walk-in closet, luxurious bath w/ radiant heated floors, and laundry. The third level has two add'l bedrooms w/ vaulted ceilings & a full bath. Family baths on 2nd & 3rd floors upgraded 2021. LL features a bonus room, add'l laundry, and a heated, 4-car garage. Open House BY APPT ONLY: Fri. 2/26, 1-3pm // Sat. 2/27, 1-3pm // Sun. 2/28, 1-3pm.Offers due 6pm Sun 2/28
Location
State MA
County Middlesex
Area Waban
Zoning SR2
Direction At the corner of Devonshire & Larkspur.
Rooms
Family Room Cathedral Ceiling(s), Closet/Cabinets - Custom Built, Flooring - Hardwood, Wet Bar, Recessed Lighting
Basement Full, Partially Finished, Walk-Out Access, Interior Entry, Garage Access, Radon Remediation System
Primary Bedroom Level Second
Dining Room Flooring - Hardwood, Chair Rail, Recessed Lighting, Wainscoting
Kitchen Skylight, Flooring - Hardwood, Window(s) - Picture, Countertops - Stone/Granite/Solid, Wet Bar, Breakfast Bar / Nook, Cabinets - Upgraded, Exterior Access, Recessed Lighting, Remodeled, Stainless Steel Appliances, Gas Stove
Interior
Interior Features Bathroom - Full, Bathroom - Tiled With Tub & Shower, Den, Bonus Room, Bathroom, Wet Bar, Wired for Sound
Heating Baseboard, Natural Gas
Cooling Central Air, Wall Unit(s), Ductless
Flooring Tile, Marble, Hardwood, Flooring - Hardwood, Flooring - Stone/Ceramic Tile
Fireplaces Number 2
Fireplaces Type Living Room
Appliance Range, Disposal, Microwave, ENERGY STAR Qualified Refrigerator, ENERGY STAR Qualified Dryer, ENERGY STAR Qualified Dishwasher, ENERGY STAR Qualified Washer, Range Hood, Gas Water Heater, Utility Connections for Gas Range, Utility Connections for Gas Oven, Utility Connections for Gas Dryer
Laundry Closet/Cabinets - Custom Built, Gas Dryer Hookup, Washer Hookup, Second Floor
Exterior
Exterior Feature Rain Gutters, Professional Landscaping, Sprinkler System, Fruit Trees
Garage Spaces 4.0
Community Features Public Transportation, Shopping, Pool, Tennis Court(s), Park, Golf, Medical Facility, Conservation Area, Highway Access, House of Worship, Private School, Public School, T-Station
Utilities Available for Gas Range, for Gas Oven, for Gas Dryer, Washer Hookup
Roof Type Shingle
Total Parking Spaces 4
Garage Yes
Building
Lot Description Corner Lot, Gentle Sloping
Foundation Concrete Perimeter
Sewer Public Sewer
Water Public
Architectural Style Colonial
Schools
Elementary Schools Angier
Middle Schools Brown
High Schools Nshs
Others
Senior Community false
Acceptable Financing Contract
Listing Terms Contract
Read Less
Want to know what your home might be worth? Contact us for a FREE valuation!

Our team is ready to help you sell your home for the highest possible price ASAP
Bought with Marjorie Kern • Unlimited Sotheby's International Realty

