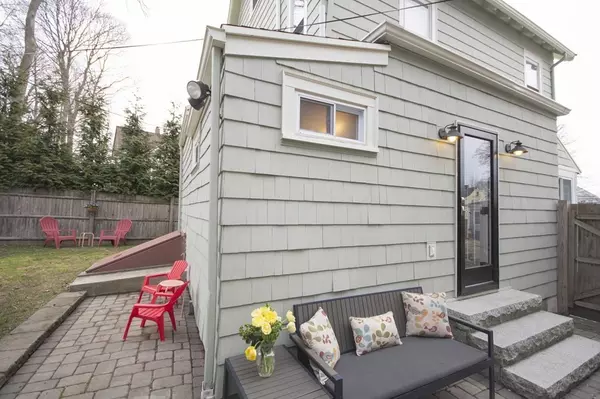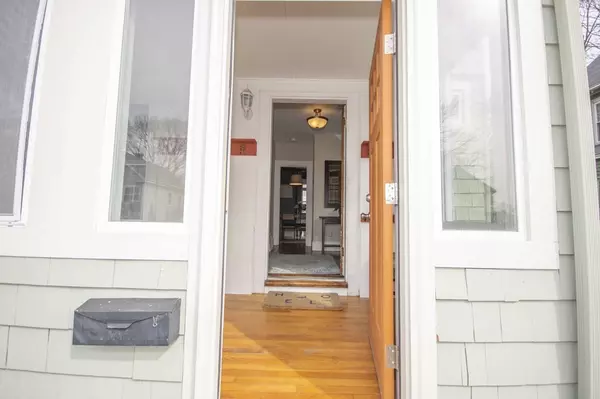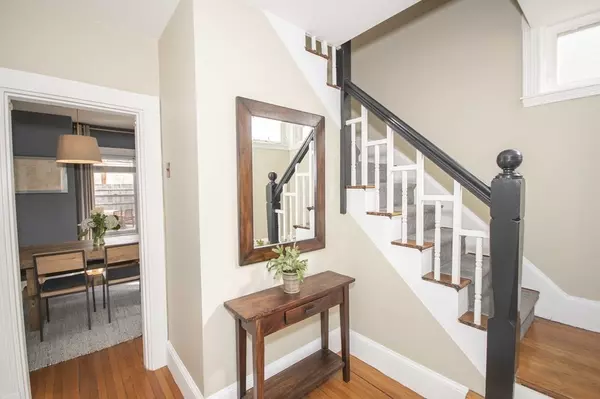$830,000
$775,000
7.1%For more information regarding the value of a property, please contact us for a free consultation.
241 Minot Street Boston, MA 02124
4 Beds
2.5 Baths
1,802 SqFt
Key Details
Sold Price $830,000
Property Type Single Family Home
Sub Type Single Family Residence
Listing Status Sold
Purchase Type For Sale
Square Footage 1,802 sqft
Price per Sqft $460
Subdivision Adams Village
MLS Listing ID 72803611
Sold Date 04/29/21
Style Colonial
Bedrooms 4
Full Baths 2
Half Baths 1
Year Built 1935
Annual Tax Amount $2,914
Tax Year 2021
Lot Size 3,049 Sqft
Acres 0.07
Property Sub-Type Single Family Residence
Property Description
The one you've been dreaming of... stunning colonial on quiet one way street steps to Adams Village Beautifully sited for privacy and sunshine. Lovely well maintained & updated home shines w/ period details. Step into the mudroom / three seasons porch, and continue into the formal foyer. Great flow to living room, dining room, and kitchen - with direct access to fenced in backyard. Adorable pantry and a large 1/2 bath complete the first floor. 3 generous bedrooms with a large full bath on the second floor. Built ins and window seats provide extra storage. Jaw dropping 3rd floor primary suite with skylights. Ensuite bathroom with glass enclosed rainfall shower. Completely fenced in backyard provides a place for everyone. Store all your gardening supplies and bikes in your shed. Park 2 cars in your driveway or take a quick walk to the Ashmont T. Cafes, restaurants, library, playgrounds, & Neponset Conservation Trail all outside your door. Easy access to 93! Everything on your wish list!
Location
State MA
County Suffolk
Area Dorchester'S Ashmont
Zoning RES
Direction Ashmont St. OR Gallivan Blvd to Carruth St. to Minot St.
Rooms
Basement Full
Interior
Heating Forced Air
Cooling Central Air, Window Unit(s)
Appliance Range, Dishwasher, Disposal, Microwave, Refrigerator, Washer, Dryer, Gas Water Heater
Exterior
Exterior Feature Storage
Fence Fenced
Community Features Public Transportation, Shopping, Pool, Tennis Court(s), Park, Walk/Jog Trails, Golf, Medical Facility, Bike Path, Conservation Area, Highway Access, Marina, Private School, Public School, T-Station, University
Waterfront Description Beach Front, Bay, Ocean, 1/10 to 3/10 To Beach, Beach Ownership(Public)
Roof Type Shingle
Total Parking Spaces 2
Garage No
Building
Lot Description Gentle Sloping
Foundation Stone
Sewer Public Sewer
Water Public
Architectural Style Colonial
Others
Acceptable Financing Lease Back
Listing Terms Lease Back
Read Less
Want to know what your home might be worth? Contact us for a FREE valuation!

Our team is ready to help you sell your home for the highest possible price ASAP
Bought with Beatrice Murphy • Lamacchia Realty, Inc.





