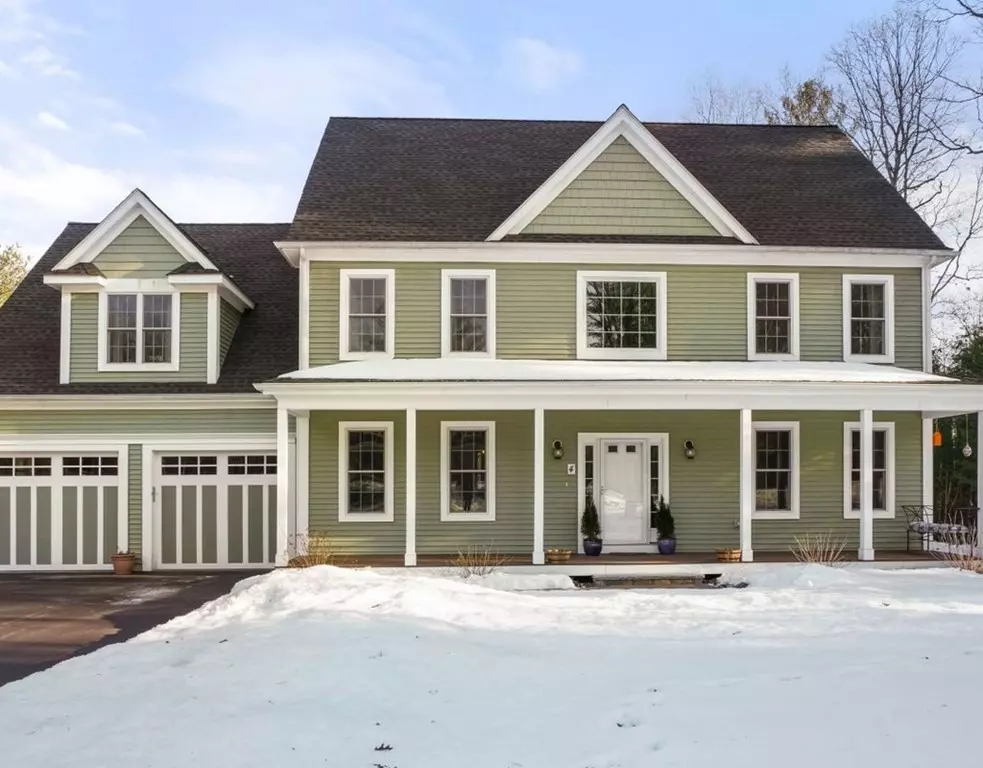$752,000
$699,999
7.4%For more information regarding the value of a property, please contact us for a free consultation.
4 Puffer Drive Mendon, MA 01756
4 Beds
2.5 Baths
2,806 SqFt
Key Details
Sold Price $752,000
Property Type Single Family Home
Sub Type Single Family Residence
Listing Status Sold
Purchase Type For Sale
Square Footage 2,806 sqft
Price per Sqft $267
Subdivision Cook'S Crossing
MLS Listing ID 72795823
Sold Date 04/28/21
Style Colonial
Bedrooms 4
Full Baths 2
Half Baths 1
HOA Y/N false
Year Built 2016
Annual Tax Amount $9,649
Tax Year 2020
Lot Size 3.650 Acres
Acres 3.65
Property Description
TAKE IN ALL THIS EXQUISITE COLONIAL WITH CONTEMPORARY FLAIR HAS TO OFFER! The open floor plan is perfect for family festivities. The soaring two story foyer graciously greets you as you enter. Front to back family room with gas fireplace spills into the designer kitchen. Upgraded marble countertops, extra large drawers for all your storage needs, black stainless appliances with reclaimed wood accents and tiled walls. Tray ceiling and wainscotting enhance the dining room.The 2nd floor entails 3 bedrooms a full bath, laundry for easy living and a master suite with his/her walk in closets. An oasis bath to rest and relax in with a soaking tub, marble countertops, enclosed glass/marble like shower and rain head. Large master bedroom with seating area, this truly is a private retreat. 12.2 Solar (leased) with backup battery and unheard of 3.65 private acres in a stunning neighborhood approx 3 miles from Rte.495 and major shopping. Approx. 2 miles from Mendon center and Elem. School.
Location
State MA
County Worcester
Zoning RES
Direction Main St, Providence St (turns into Hartford Ave E) Left onto Ammidon Rd, Right onto Puffer Dr.
Rooms
Family Room Flooring - Stone/Ceramic Tile, High Speed Internet Hookup, Open Floorplan, Recessed Lighting
Basement Full, Interior Entry, Bulkhead, Concrete, Unfinished
Primary Bedroom Level Second
Dining Room Flooring - Stone/Ceramic Tile, Wainscoting, Lighting - Overhead, Tray Ceiling(s)
Kitchen Closet, Flooring - Stone/Ceramic Tile, Countertops - Stone/Granite/Solid, Countertops - Upgraded, French Doors, Kitchen Island, Cabinets - Upgraded, Deck - Exterior, Open Floorplan, Recessed Lighting, Stainless Steel Appliances, Wine Chiller, Gas Stove, Lighting - Pendant
Interior
Interior Features Walk-up Attic, High Speed Internet
Heating Central, Forced Air, Natural Gas
Cooling Central Air, Dual, Active Solar
Flooring Tile, Carpet
Fireplaces Number 1
Fireplaces Type Living Room
Appliance Electric Water Heater, Solar Hot Water, Tankless Water Heater, Range, Dishwasher, Microwave, Refrigerator, Washer, Dryer, Water Treatment, Wine Refrigerator, Range Hood, Water Softener, Plumbed For Ice Maker
Laundry Second Floor, Electric Dryer Hookup
Exterior
Exterior Feature Deck, Deck - Composite
Garage Spaces 2.0
Community Features Shopping, Golf, Medical Facility, Highway Access, Public School
Utilities Available for Gas Range, for Gas Oven, for Electric Dryer, Icemaker Connection
Waterfront Description Beach Front,Beach Ownership(Public)
Roof Type Shingle
Total Parking Spaces 6
Garage Yes
Building
Lot Description Cul-De-Sac, Wooded, Easements, Cleared
Foundation Concrete Perimeter
Sewer Private Sewer
Water Private
Architectural Style Colonial
Schools
Elementary Schools Henry P Clough
Middle Schools Miscoe Hill
High Schools Nipmuc
Others
Senior Community false
Acceptable Financing Contract
Listing Terms Contract
Read Less
Want to know what your home might be worth? Contact us for a FREE valuation!

Our team is ready to help you sell your home for the highest possible price ASAP
Bought with Amy Balewicz • Keller Williams Realty Boston Northwest

