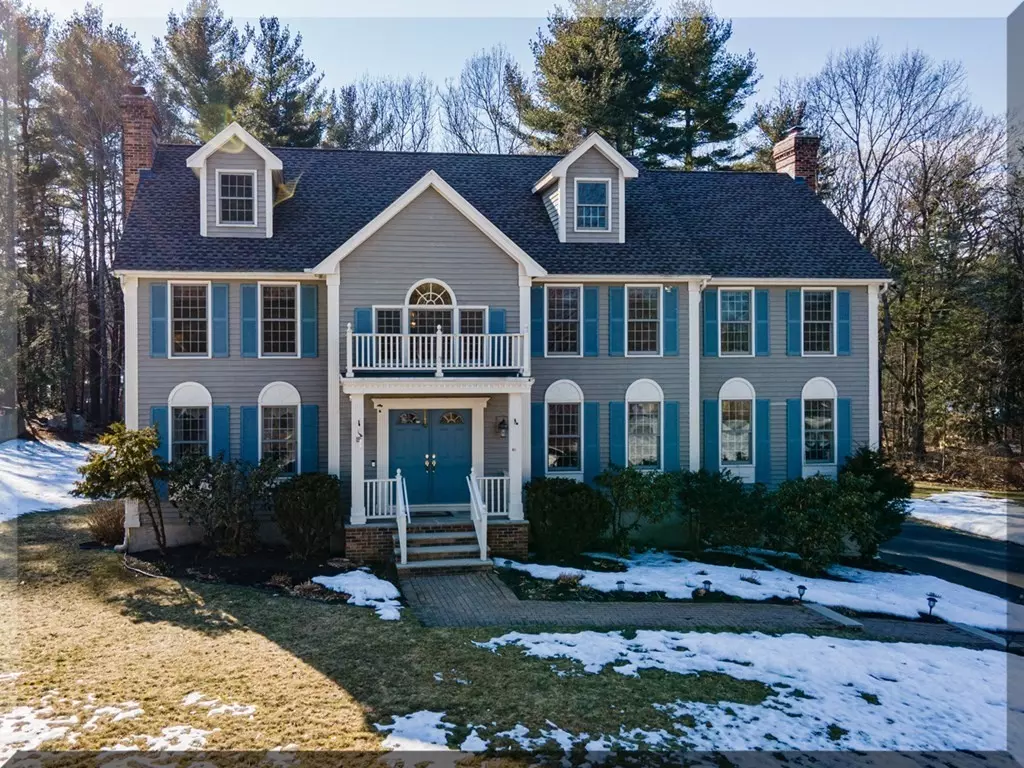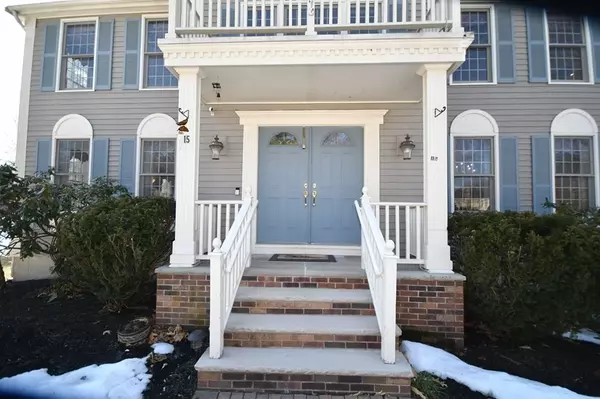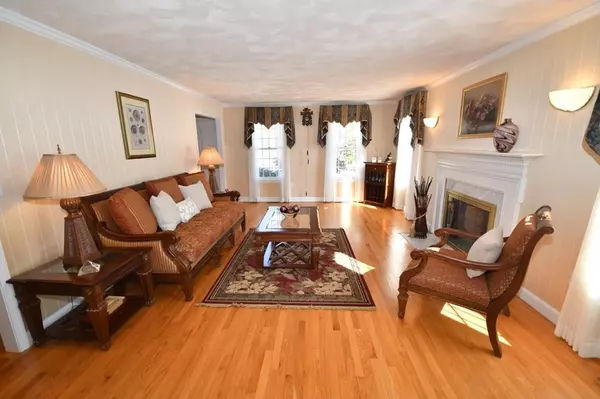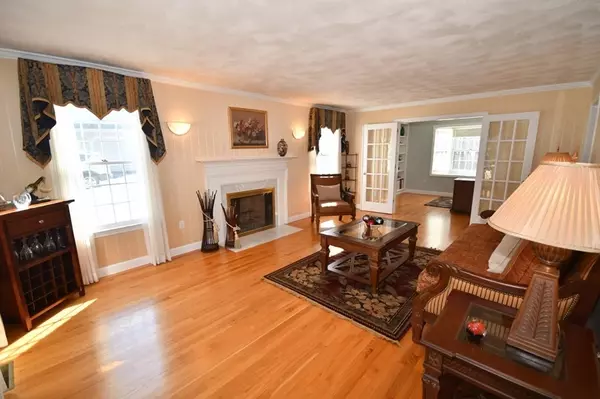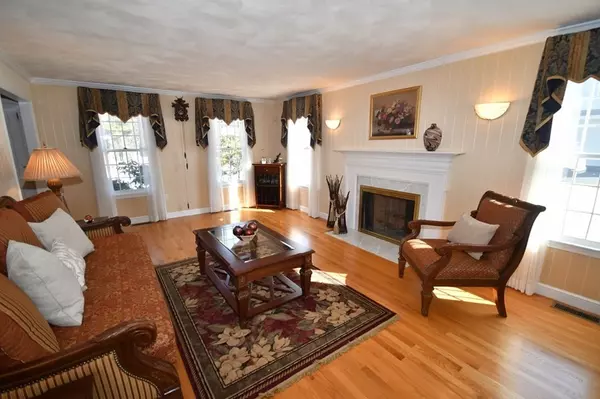$975,000
$899,000
8.5%For more information regarding the value of a property, please contact us for a free consultation.
15 Avery Lane Andover, MA 01810
4 Beds
3.5 Baths
3,620 SqFt
Key Details
Sold Price $975,000
Property Type Single Family Home
Sub Type Single Family Residence
Listing Status Sold
Purchase Type For Sale
Square Footage 3,620 sqft
Price per Sqft $269
MLS Listing ID 72798290
Sold Date 04/26/21
Style Colonial
Bedrooms 4
Full Baths 3
Half Baths 1
HOA Fees $12/ann
HOA Y/N true
Year Built 1992
Annual Tax Amount $14,528
Tax Year 2020
Lot Size 0.810 Acres
Acres 0.81
Property Description
Looking for gracious, easy living? This stunning 4BR Colonial at Quailcrest Estates in one of Andover's most desirable, picturesque nghbrhds minutes from Rte 93 is the answer. This home features a wonderful floor plan w/space for everyone. The kitchen w/granite counters, center island, SS appliances, lots of cabinets & wall unit perfect for creating midnight snacks or gourmet meals. Gather in a spacious FR w/wood burning stone fireplace & French doors leading to a mahogany 3 Season Rm. Formal DR w/wainscoting & chair rails & LR w/its lovely marble fireplace is an entertainer's dream. Unusual vaulted 3 season rm, office & 1/2 BA. Ascend to the en-suite Master BR retreat, opulent BA, cathedral ceiling, 3 sizable BRs w/ample closet space & full BA. LL w/BA is an ideal play/media rm. Oversized deck is perfect for relaxing overlooking a wooded yard. Smart 3 stall garage, hrdwd, skylights, C/Air, 2 furnaces, irrigation, nest thermostat, ring drbell, An incredibly special place to call home!
Location
State MA
County Essex
Zoning RES
Direction Off River Road to Avery Lane
Rooms
Family Room Flooring - Wall to Wall Carpet, French Doors, Cable Hookup, Crown Molding
Basement Partial, Finished, Interior Entry, Garage Access
Primary Bedroom Level Second
Dining Room Flooring - Hardwood, Chair Rail, Wainscoting, Crown Molding
Kitchen Flooring - Hardwood, Dining Area, Pantry, Countertops - Stone/Granite/Solid, Kitchen Island, Cable Hookup, Recessed Lighting, Stainless Steel Appliances, Wine Chiller, Gas Stove
Interior
Interior Features Closet/Cabinets - Custom Built, Closet, Recessed Lighting, Bathroom - 3/4, Bathroom - With Shower Stall, Office, Sun Room, Exercise Room, 3/4 Bath, Play Room
Heating Forced Air, Natural Gas
Cooling Central Air
Flooring Tile, Carpet, Hardwood, Flooring - Hardwood, Flooring - Wall to Wall Carpet, Flooring - Stone/Ceramic Tile, Flooring - Wood
Fireplaces Number 2
Fireplaces Type Family Room, Living Room
Appliance Range, Dishwasher, Disposal, Trash Compactor, Microwave, Refrigerator, Washer, Dryer, Wine Refrigerator, Gas Water Heater, Tank Water Heater, Utility Connections for Electric Dryer
Laundry Second Floor, Washer Hookup
Exterior
Exterior Feature Rain Gutters, Professional Landscaping, Sprinkler System, Decorative Lighting
Garage Spaces 3.0
Community Features Public Transportation, Shopping, Tennis Court(s), Park, Walk/Jog Trails, Golf, Conservation Area, Highway Access, Private School, Public School
Utilities Available for Electric Dryer, Washer Hookup
Roof Type Shingle
Total Parking Spaces 6
Garage Yes
Building
Lot Description Level
Foundation Concrete Perimeter, Irregular
Sewer Private Sewer
Water Public
Architectural Style Colonial
Schools
Elementary Schools High Plain
Middle Schools Wood Hill
High Schools Ahs
Read Less
Want to know what your home might be worth? Contact us for a FREE valuation!

Our team is ready to help you sell your home for the highest possible price ASAP
Bought with The Lisa Sevajian Group • Compass

