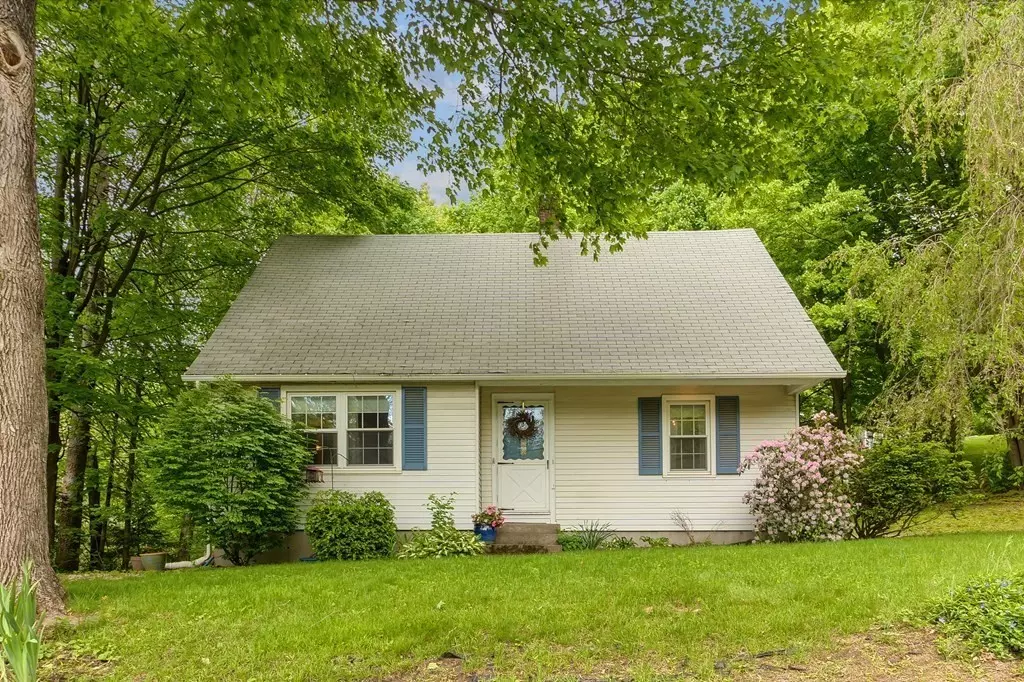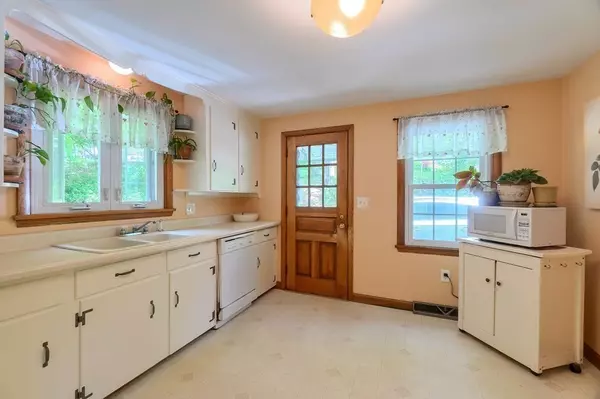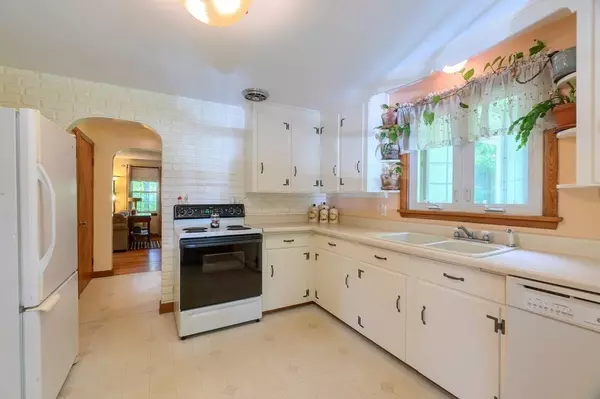$335,000
$320,000
4.7%For more information regarding the value of a property, please contact us for a free consultation.
28 Maple St Sterling, MA 01564
2 Beds
2.5 Baths
1,722 SqFt
Key Details
Sold Price $335,000
Property Type Single Family Home
Sub Type Single Family Residence
Listing Status Sold
Purchase Type For Sale
Square Footage 1,722 sqft
Price per Sqft $194
MLS Listing ID 72792875
Sold Date 04/23/21
Style Cape
Bedrooms 2
Full Baths 2
Half Baths 1
HOA Y/N false
Year Built 1955
Annual Tax Amount $3,860
Tax Year 2020
Lot Size 7,840 Sqft
Acres 0.18
Property Description
This incredibly sweet 8-room Cape is surprisingly BIG! With room and privacy for everyone to find space working from home or remote learning. Yet the large living room, bright kitchen & dining rooms are open common spaces for all to gather back together. This special property has an optional home office space with a separate entrance and its own guest bath. Totally versatile, the second entrance could also nicely serve as a mudroom! Head up the beautiful stairs to the second level to find a large master bedroom with walk-in closet and a choice of two other large rooms for choice of a second bed and a study. There is a full bath on the second floor and another half bath on the first. The house sits in an ideal commuter location for when life lets us travel again, or just a comfortable casual distance from downtown Sterling markets. Lake Waushacum, the Rail Trail, and Wachusett Mountain are all close by to be fully enjoyed by the lucky steward who gets to make 28 Maple Street their own
Location
State MA
County Worcester
Zoning R
Direction GPS is best.
Rooms
Basement Full, Interior Entry, Bulkhead, Sump Pump, Concrete, Unfinished
Primary Bedroom Level Second
Dining Room Closet/Cabinets - Custom Built, Flooring - Hardwood
Kitchen Flooring - Vinyl, Exterior Access
Interior
Interior Features Beadboard, Mud Room, Home Office-Separate Entry, Study, Internet Available - Broadband
Heating Forced Air, Oil
Cooling None
Flooring Vinyl, Carpet, Hardwood, Flooring - Wall to Wall Carpet, Flooring - Hardwood
Appliance Range, Dishwasher, Refrigerator, Washer, Dryer, Electric Water Heater, Utility Connections for Electric Range, Utility Connections for Electric Oven, Utility Connections for Electric Dryer
Laundry In Basement, Washer Hookup
Exterior
Exterior Feature Rain Gutters, Storage
Community Features Conservation Area, Highway Access, Public School, Sidewalks
Utilities Available for Electric Range, for Electric Oven, for Electric Dryer, Washer Hookup
Roof Type Shingle
Total Parking Spaces 5
Garage No
Building
Lot Description Level
Foundation Concrete Perimeter
Sewer Private Sewer
Water Public
Architectural Style Cape
Schools
Elementary Schools Houghton
Middle Schools Chocksett
High Schools Wachusett
Others
Senior Community false
Acceptable Financing Contract
Listing Terms Contract
Read Less
Want to know what your home might be worth? Contact us for a FREE valuation!

Our team is ready to help you sell your home for the highest possible price ASAP
Bought with Kelly Dimbat • Lamacchia Realty, Inc.





