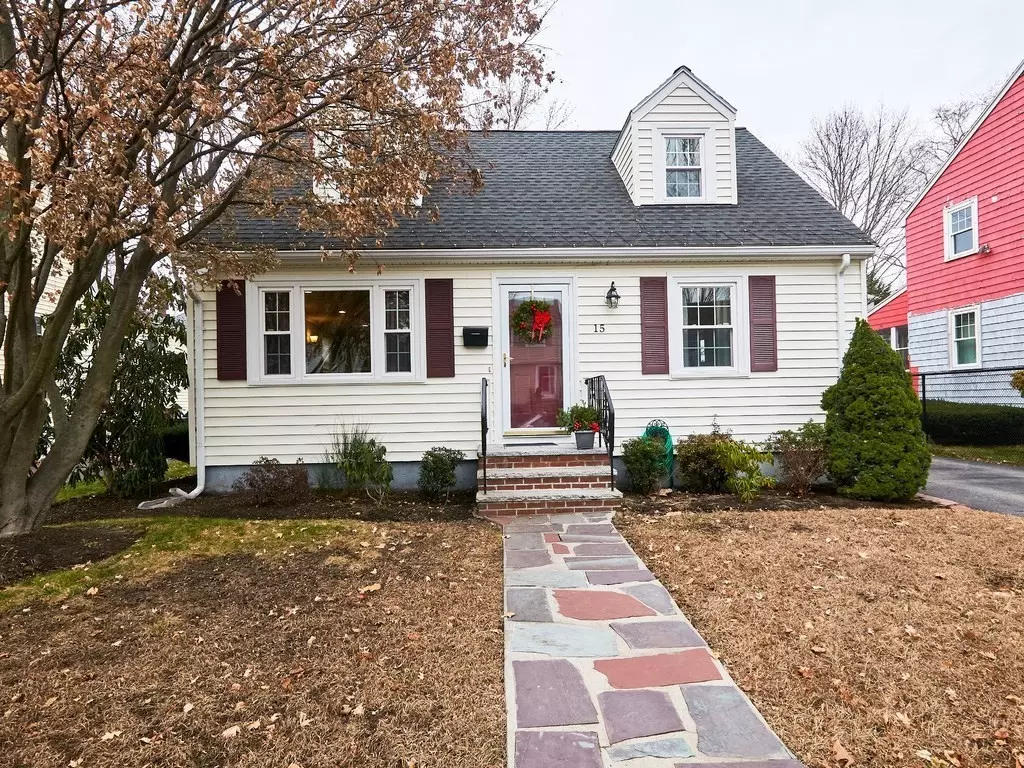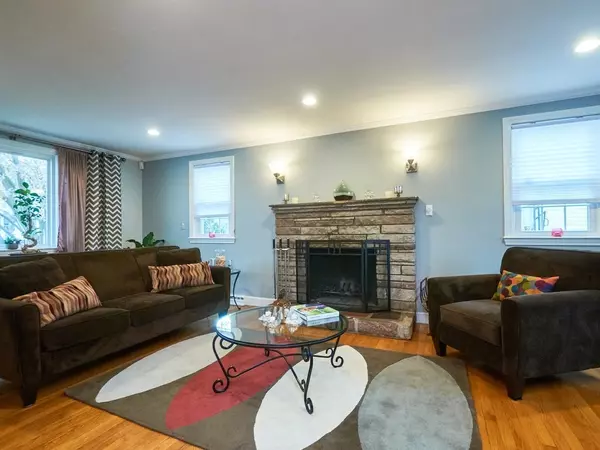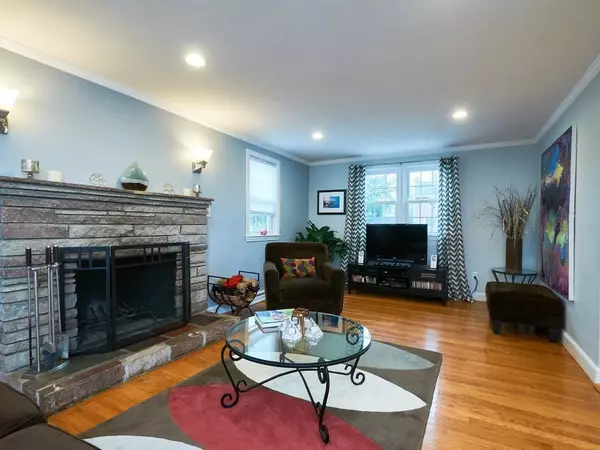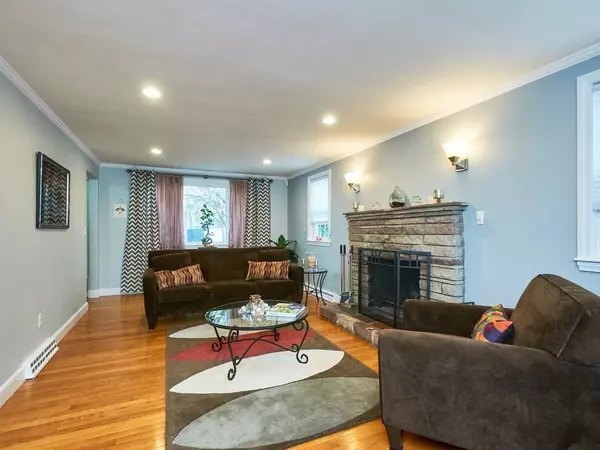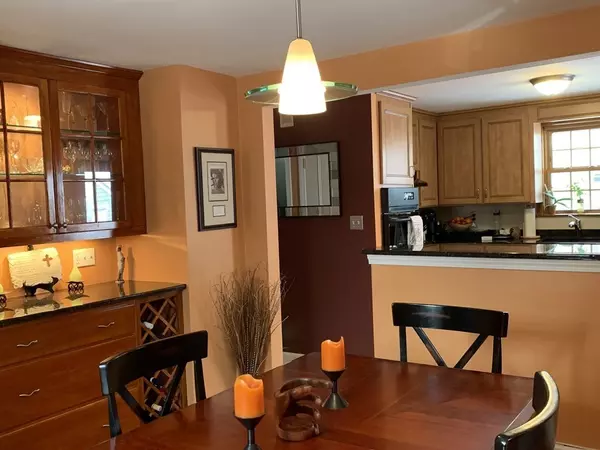$655,000
$585,000
12.0%For more information regarding the value of a property, please contact us for a free consultation.
15 Chilton Park Milton, MA 02186
2 Beds
1.5 Baths
1,580 SqFt
Key Details
Sold Price $655,000
Property Type Single Family Home
Sub Type Single Family Residence
Listing Status Sold
Purchase Type For Sale
Square Footage 1,580 sqft
Price per Sqft $414
MLS Listing ID 72792238
Sold Date 04/23/21
Style Cape
Bedrooms 2
Full Baths 1
Half Baths 1
HOA Y/N false
Year Built 1960
Annual Tax Amount $7,099
Tax Year 2021
Lot Size 5,662 Sqft
Acres 0.13
Property Description
Welcome to your new home on this quiet, tree-lined street! This meticulously maintained “move in ready” home boasts hardwood floors throughout, a living room with a wood burning fireplace, a spacious dining room with a built-in hutch and a kitchen featuring granite counters and warm maple cabinetry and a breakfast bar. The 2nd level features two large bedrooms and an updated bath. The partially finished lower level offers potential for a family room, media room, guest room or office – the possibilities are endless! Many upgrades include central air, new windows, updated systems, new vinyl siding and granite front stairs. Outside there is a spacious deck overlooking a sizeable, sunny backyard and patio. It's not too soon to start planning your summer garden. Perfect as a first home, condo alternative or anyone looking to down-size. Don't miss the opportunity to become this home's proud new owner!
Location
State MA
County Norfolk
Area Milton Center
Zoning RC
Direction Blue Hills Pkwy to Warren Ave to Chilton Park
Rooms
Basement Full, Partially Finished, Walk-Out Access, Sump Pump, Concrete
Primary Bedroom Level Second
Dining Room Closet/Cabinets - Custom Built, Flooring - Hardwood, Recessed Lighting
Interior
Heating Forced Air, Natural Gas
Cooling Central Air
Flooring Tile, Hardwood
Fireplaces Number 1
Fireplaces Type Living Room
Appliance Oven, Dishwasher, Disposal, Countertop Range, Refrigerator, Gas Water Heater
Laundry In Basement
Exterior
Exterior Feature Rain Gutters, Garden
Fence Fenced
Community Features Public Transportation, Park, Medical Facility, Highway Access, House of Worship, Public School
Roof Type Shingle
Total Parking Spaces 2
Garage No
Building
Lot Description Level
Foundation Concrete Perimeter
Sewer Public Sewer
Water Public
Architectural Style Cape
Schools
Elementary Schools Tucker
Middle Schools Pierce
High Schools Milton High
Others
Senior Community false
Read Less
Want to know what your home might be worth? Contact us for a FREE valuation!

Our team is ready to help you sell your home for the highest possible price ASAP
Bought with The Goodrich Team • Compass

