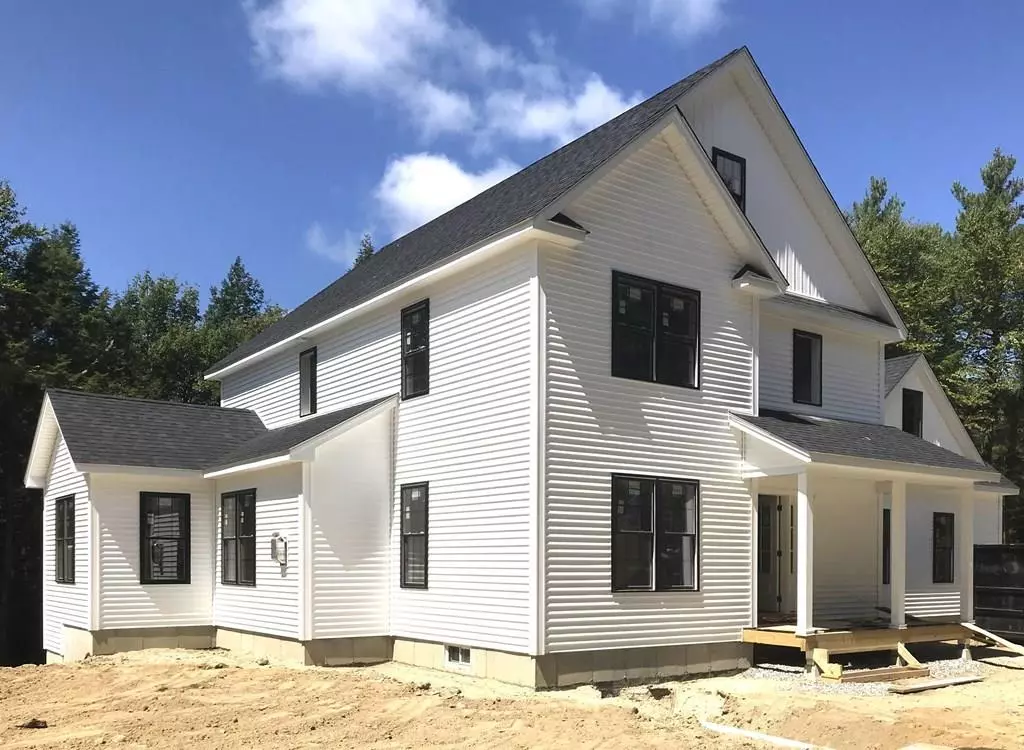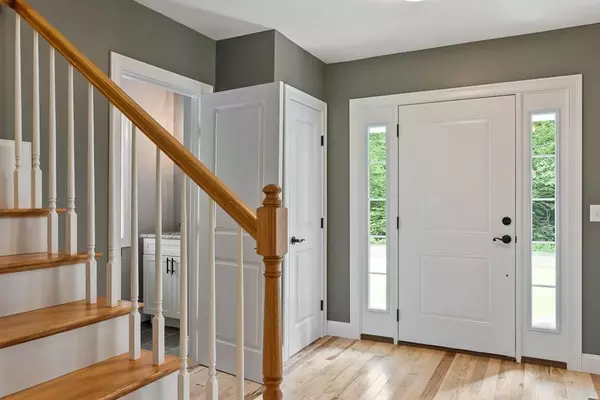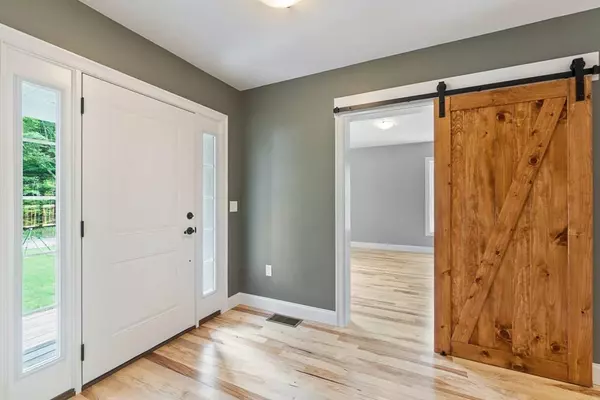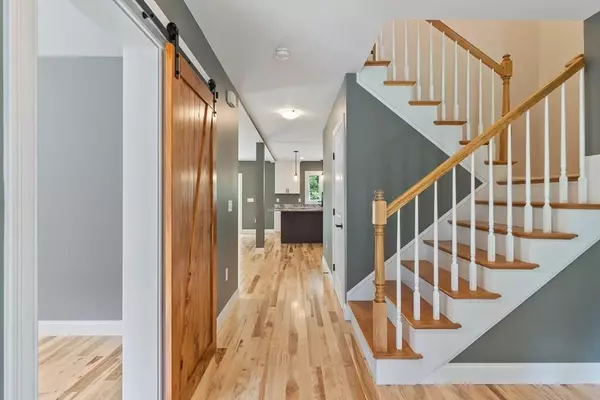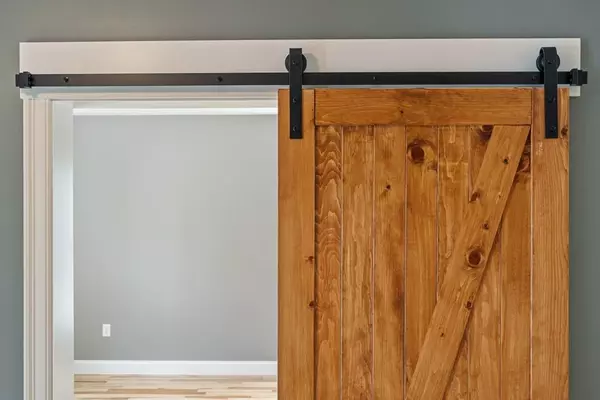$607,176
$560,000
8.4%For more information regarding the value of a property, please contact us for a free consultation.
42 Lanes Road #Option 2 Westminster, MA 01473
3 Beds
2.5 Baths
2,153 SqFt
Key Details
Sold Price $607,176
Property Type Single Family Home
Sub Type Single Family Residence
Listing Status Sold
Purchase Type For Sale
Square Footage 2,153 sqft
Price per Sqft $282
MLS Listing ID 72711137
Sold Date 04/20/21
Style Contemporary, Farmhouse
Bedrooms 3
Full Baths 2
Half Baths 1
HOA Y/N false
Year Built 2020
Tax Year 2019
Lot Size 4.000 Acres
Acres 4.0
Property Description
Open House 9/5 11am-1pm at 269 WEST PRINCETON ROAD IN WESTMINSTER: Contemporary Farmhouse to be built in a spectacular location~~Lanes Road, your favorite country road in Westminster! This layout is a hit with buyers because it offers open concept Kitchen, Dining Room and Living Room areas and also has two private rooms on the first floor. Some favorite features are the Front Porch, the Mudroom bench, paintable Barn Door, and the finishable space on the second floor that allows for additional square footage in the future. Consistent with all buyer customized homes by The Normandin Group, this Farmhouse includes high quality selections of flooring, lighting, cabinets, countertops and more. Buyer testimonials provided on request. Features shown in the photos are of a past build--some are standard and some are optional upgrades chosen by the buyers of the actual home in the photos. Ask about other home styles/sites!
Location
State MA
County Worcester
Zoning RES3
Direction Worcester Road to West Princeton Road, then 2.5 miles and bear right on Lanes Road.
Rooms
Basement Full
Primary Bedroom Level Second
Dining Room Flooring - Hardwood, Exterior Access, Slider
Kitchen Flooring - Hardwood, Dining Area, Balcony / Deck, Countertops - Stone/Granite/Solid, Kitchen Island, Deck - Exterior, Open Floorplan, Stainless Steel Appliances
Interior
Interior Features Study, Sun Room
Heating Forced Air, Propane
Cooling Central Air
Flooring Tile, Carpet, Hardwood, Flooring - Wall to Wall Carpet, Flooring - Hardwood
Fireplaces Number 1
Fireplaces Type Living Room
Appliance Range, Dishwasher, Microwave, Propane Water Heater, Tank Water Heaterless, Plumbed For Ice Maker, Utility Connections for Gas Range, Utility Connections for Electric Dryer
Laundry Flooring - Stone/Ceramic Tile, Electric Dryer Hookup, Washer Hookup, Second Floor
Exterior
Garage Spaces 2.0
Community Features Public Transportation, Walk/Jog Trails, Golf, Laundromat, Bike Path, Conservation Area, Highway Access, House of Worship, Private School, Public School, T-Station, University
Utilities Available for Gas Range, for Electric Dryer, Washer Hookup, Icemaker Connection
Roof Type Shingle
Total Parking Spaces 4
Garage Yes
Building
Lot Description Cul-De-Sac, Wooded, Level
Foundation Concrete Perimeter
Sewer Private Sewer
Water Private
Architectural Style Contemporary, Farmhouse
Schools
Elementary Schools Westminster Ele
Middle Schools Overlook Ms
High Schools Oakmont/Mtytech
Others
Senior Community false
Read Less
Want to know what your home might be worth? Contact us for a FREE valuation!

Our team is ready to help you sell your home for the highest possible price ASAP
Bought with Dahlia Gotzmann • Realty Express, LLC

