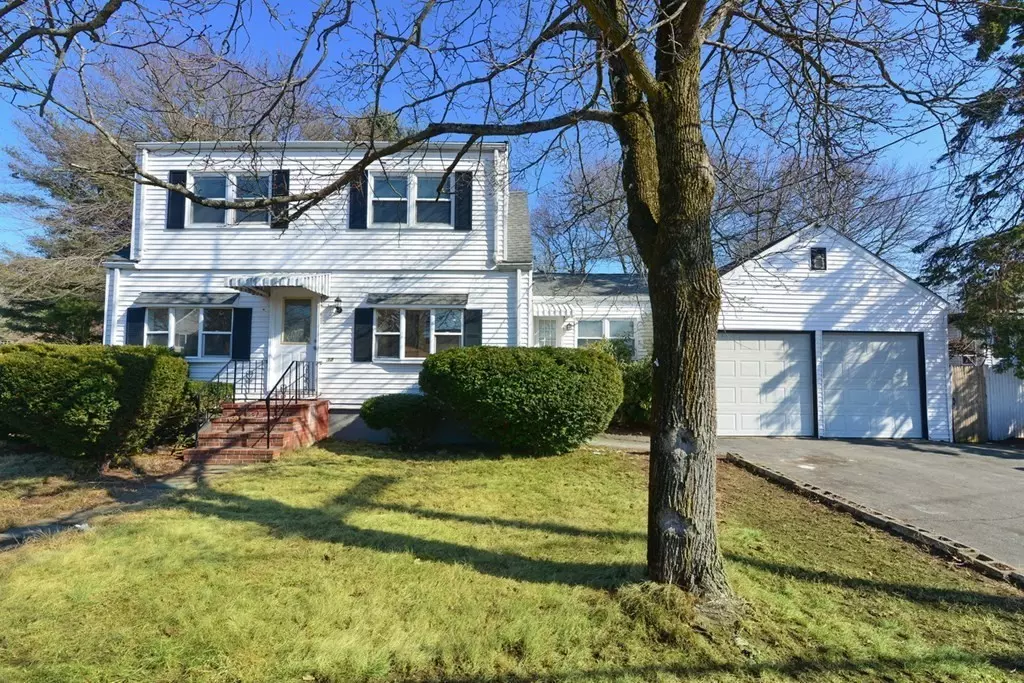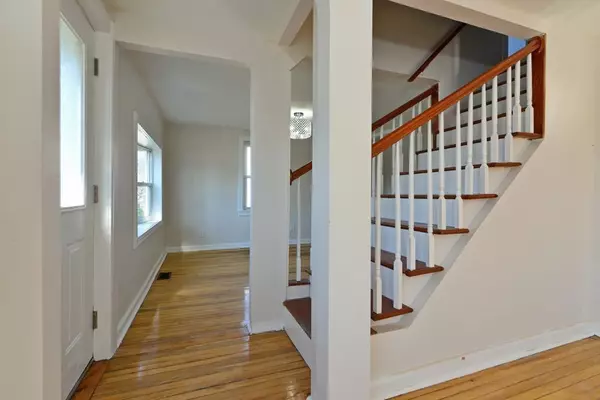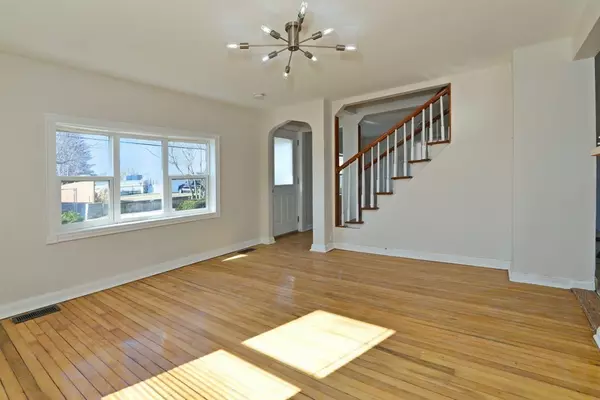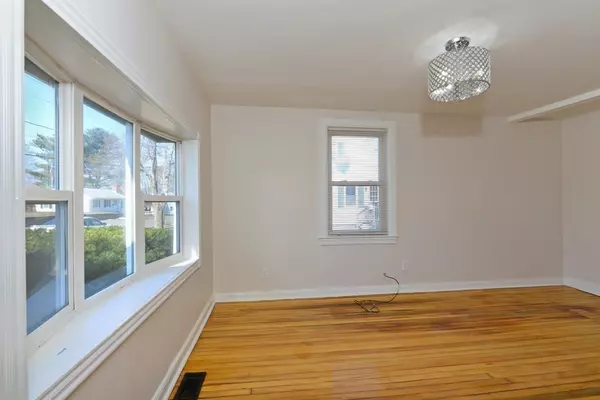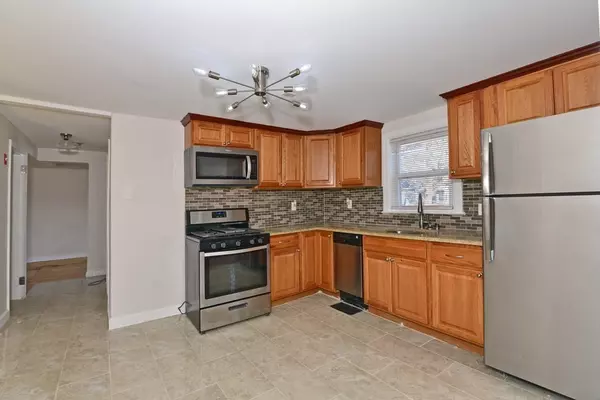$525,000
$459,999
14.1%For more information regarding the value of a property, please contact us for a free consultation.
13 Ewing Drive Stoughton, MA 02072
3 Beds
1.5 Baths
2,170 SqFt
Key Details
Sold Price $525,000
Property Type Single Family Home
Sub Type Single Family Residence
Listing Status Sold
Purchase Type For Sale
Square Footage 2,170 sqft
Price per Sqft $241
MLS Listing ID 72797793
Sold Date 04/22/21
Style Cape
Bedrooms 3
Full Baths 1
Half Baths 1
Year Built 1950
Annual Tax Amount $4,761
Tax Year 2020
Lot Size 7,405 Sqft
Acres 0.17
Property Description
Come view this beautiful 3 bed 1.5 bath in an ideal commuter location! Within 1 mile you have it all...commuter rail, schools, supermarkets and tons of local eateries. This MOVE-IN READY Cape Style home is close to everything, but also a place to escape with your own private backyard.The sunlight pours in through the windows which compliments the house from the inside and out. Living and dining with an additional sun room that opens out to your deck. The spacious backyard is perfect for outdoor gatherings, barbecues, or some relaxing time gardening. Attached garage with parking for 2 cars. The Lower Level also offers tons of opportunity, and includes Family Game Rm, Laundry area, potential 4th BR, workspace for home projects, and interior access to the yard. This home exudes a feeling of peace to make it your sanctuary.
Location
State MA
County Norfolk
Zoning RES
Direction Central Ave to Ewing Dr
Rooms
Basement Full
Interior
Heating Central
Cooling Central Air
Flooring Wood, Tile
Appliance Range, Dishwasher, Disposal, Microwave, Refrigerator, Gas Water Heater, Utility Connections for Gas Range, Utility Connections for Gas Oven, Utility Connections for Electric Dryer
Laundry Washer Hookup
Exterior
Garage Spaces 2.0
Fence Fenced
Utilities Available for Gas Range, for Gas Oven, for Electric Dryer, Washer Hookup
Roof Type Shingle
Total Parking Spaces 4
Garage Yes
Building
Lot Description Other
Foundation Concrete Perimeter
Sewer Public Sewer
Water Public
Architectural Style Cape
Read Less
Want to know what your home might be worth? Contact us for a FREE valuation!

Our team is ready to help you sell your home for the highest possible price ASAP
Bought with Fiona Coxe • Compass

