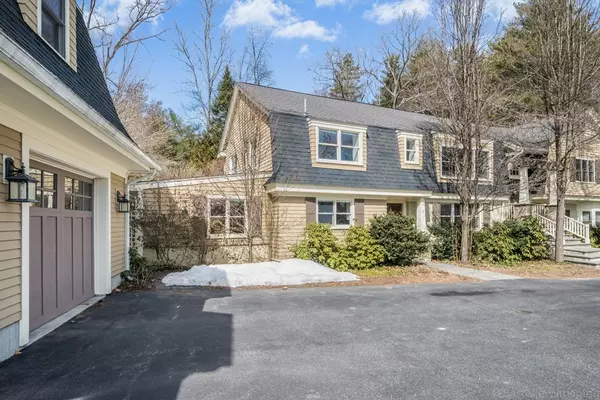$625,000
$620,000
0.8%For more information regarding the value of a property, please contact us for a free consultation.
551 Concord Road #2 Sudbury, MA 01776
3 Beds
2 Baths
2,521 SqFt
Key Details
Sold Price $625,000
Property Type Condo
Sub Type Condominium
Listing Status Sold
Purchase Type For Sale
Square Footage 2,521 sqft
Price per Sqft $247
MLS Listing ID 72800183
Sold Date 04/22/21
Bedrooms 3
Full Baths 2
HOA Y/N false
Year Built 1962
Annual Tax Amount $8,727
Tax Year 2021
Property Sub-Type Condominium
Property Description
Welcome to Sudbury! A rare opportunity to own a beautiful 3 bedroom townhome with NO condo fees! Enjoy easy living in this two level unit. A modern kitchen w granite & SS appliances, family room, & living/dining room combination complete the first floor. Upstairs find two generously sized bedrooms and an additional full bath. A large loft style heated space above the garage is deeded for exclusive use! Imagine a home office, recreation room or studio just steps away and perfect for today's lifestyle. The main unit has been freshly painted and the wood floors have all been refinished. Expansive open "common" space with beautiful stone walls give you all the yard with a fraction of the cost of single family living. There is a private patio off the family room for your exclusive use. All expenses are shared 50/50 with the sister unit. Gas heat, W/D incl, and one deeded garage space with extra parking. Don't wait - Fast closing preferred.
Location
State MA
County Middlesex
Zoning RESC
Direction Route 27 to Concord Road - second driveway on the left. Unit #2 is closest to garage.
Rooms
Family Room Flooring - Wood, Exterior Access, Lighting - Pendant
Primary Bedroom Level Second
Dining Room Flooring - Wood
Kitchen Flooring - Wood, Countertops - Stone/Granite/Solid, Stainless Steel Appliances
Interior
Interior Features Vaulted Ceiling(s), Open Floorplan, Recessed Lighting, Loft
Heating Forced Air, Baseboard, Natural Gas
Cooling None
Flooring Wood, Tile, Laminate, Hardwood
Appliance Range, Dishwasher, Microwave, Washer, Dryer, ENERGY STAR Qualified Refrigerator, Gas Water Heater, Utility Connections for Electric Range, Utility Connections for Gas Dryer
Laundry First Floor, In Unit, Washer Hookup
Exterior
Exterior Feature Sprinkler System, Stone Wall
Garage Spaces 1.0
Community Features Shopping, Pool, Tennis Court(s), Walk/Jog Trails, Conservation Area, Public School
Utilities Available for Electric Range, for Gas Dryer, Washer Hookup
Roof Type Shingle
Total Parking Spaces 3
Garage Yes
Building
Story 2
Sewer Private Sewer
Water Public
Schools
Elementary Schools Nixon
Middle Schools Curtis
High Schools Lsrhs
Others
Pets Allowed Yes
Senior Community false
Acceptable Financing Contract
Listing Terms Contract
Read Less
Want to know what your home might be worth? Contact us for a FREE valuation!

Our team is ready to help you sell your home for the highest possible price ASAP
Bought with Kelly Atlantic Realty Team • Compass






