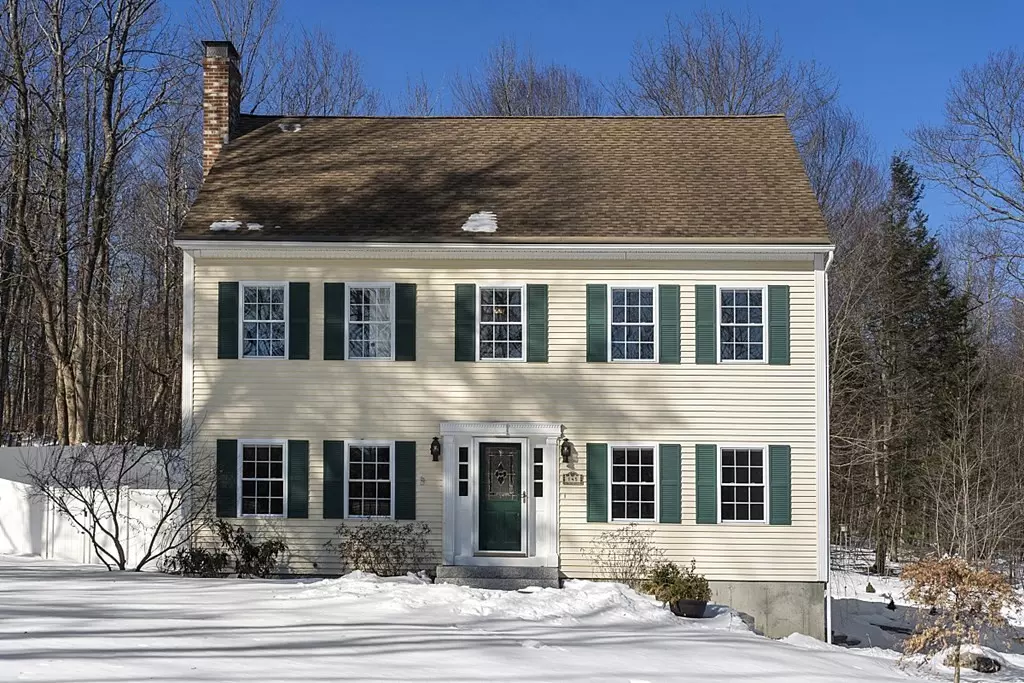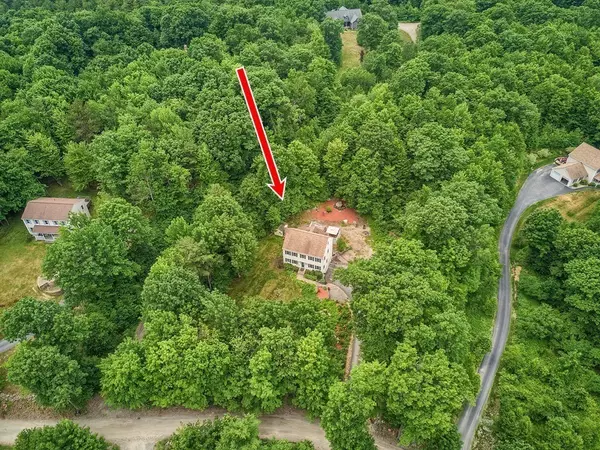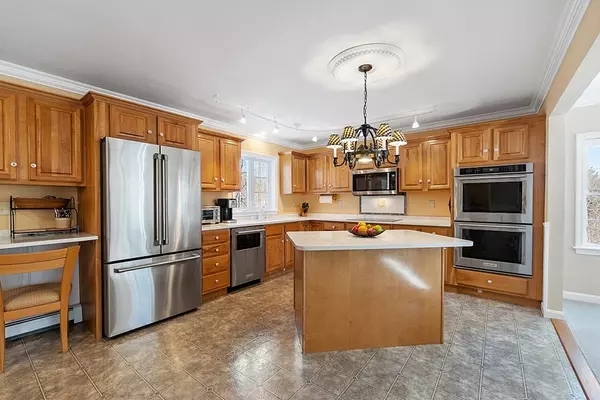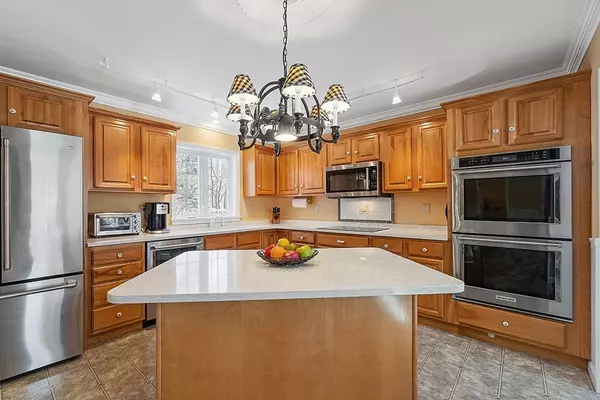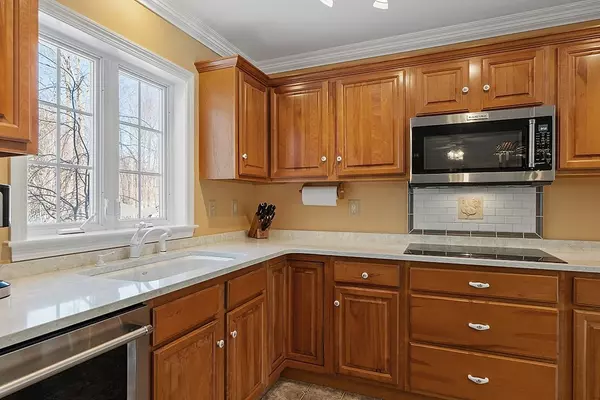$499,900
$439,500
13.7%For more information regarding the value of a property, please contact us for a free consultation.
145 Bathrick Rd Westminster, MA 01473
3 Beds
2.5 Baths
2,160 SqFt
Key Details
Sold Price $499,900
Property Type Single Family Home
Sub Type Single Family Residence
Listing Status Sold
Purchase Type For Sale
Square Footage 2,160 sqft
Price per Sqft $231
MLS Listing ID 72792517
Sold Date 04/20/21
Style Colonial
Bedrooms 3
Full Baths 2
Half Baths 1
Year Built 1999
Annual Tax Amount $5,802
Tax Year 2021
Lot Size 1.830 Acres
Acres 1.83
Property Description
Imagine owning this meticulously maintained Colonial home with so many lovely updates! Located conveniently close to Route 2, yet tucked away on a quiet country road on 1.85 acres! Love to cook? You'll love the spacious kitchen with sparkling Quartz countertops, island & stainless appliances updated in 2019 including double oven & induction cooktop! Plenty of room to entertain in the formal dining room or amazing cathedral, sky lit great room that looks out over a private backyard with hot tub, beautiful landscaping, walkways, gardens & shed with electricity! Cozy up in the front room with woodstove. Half bath with laundry (washer/dryer included) complete the 1st floor. Master bedroom features large walk-in closet & private bathroom. Two more bedrooms and 2nd full bath complete the 2nd floor. Walk up attic & unfinished walkout basement for plenty of storage space! 2 car garage. Enjoy central AC & wired for a generator! Too many updates to list separately. Call today for details!
Location
State MA
County Worcester
Zoning Res
Direction Rt 2 > 2A > Depot or Town Farm Rd > Bathrick (also spelled Batherick). Refer to GPS.
Rooms
Family Room Wood / Coal / Pellet Stove, Flooring - Wall to Wall Carpet, Crown Molding
Basement Full, Walk-Out Access, Interior Entry, Garage Access, Concrete
Primary Bedroom Level Second
Dining Room Flooring - Wall to Wall Carpet, Crown Molding
Kitchen Ceiling Fan(s), Flooring - Vinyl, Dining Area, Countertops - Stone/Granite/Solid, Kitchen Island, Stainless Steel Appliances, Crown Molding
Interior
Interior Features Sauna/Steam/Hot Tub
Heating Baseboard, Oil, Wood Stove
Cooling Central Air
Fireplaces Number 1
Appliance Oven, Dishwasher, Microwave, Countertop Range, Refrigerator, Washer, Dryer, Oil Water Heater
Laundry First Floor
Exterior
Exterior Feature Storage, Garden
Garage Spaces 2.0
Community Features Public Transportation, Shopping, Park, Walk/Jog Trails, Golf, Medical Facility, Laundromat, Conservation Area, Highway Access, House of Worship, Private School, Public School, T-Station, University
Utilities Available Generator Connection
Waterfront Description Beach Front, Lake/Pond
Total Parking Spaces 6
Garage Yes
Building
Lot Description Wooded
Foundation Concrete Perimeter
Sewer Private Sewer
Water Private
Architectural Style Colonial
Schools
High Schools Oakmont Regiona
Read Less
Want to know what your home might be worth? Contact us for a FREE valuation!

Our team is ready to help you sell your home for the highest possible price ASAP
Bought with Desiree Ely • Keller Williams Boston MetroWest

