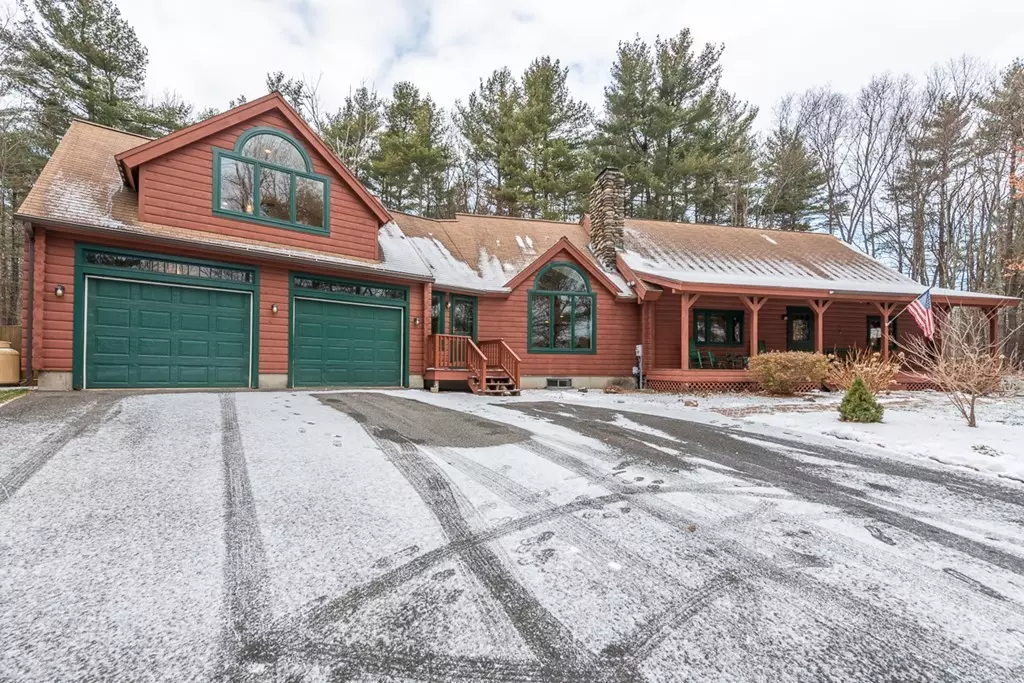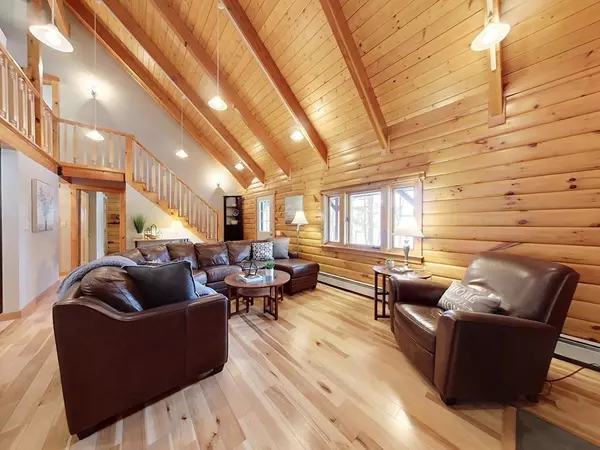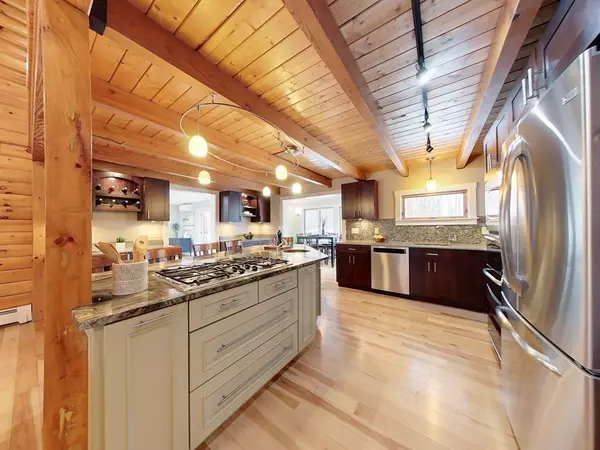$655,000
$599,900
9.2%For more information regarding the value of a property, please contact us for a free consultation.
26 Mellon Hollow Rd Sterling, MA 01564
5 Beds
3.5 Baths
3,196 SqFt
Key Details
Sold Price $655,000
Property Type Single Family Home
Sub Type Single Family Residence
Listing Status Sold
Purchase Type For Sale
Square Footage 3,196 sqft
Price per Sqft $204
MLS Listing ID 72778821
Sold Date 04/20/21
Style Log
Bedrooms 5
Full Baths 3
Half Baths 1
Year Built 1989
Annual Tax Amount $8,978
Tax Year 2020
Lot Size 1.010 Acres
Acres 1.01
Property Description
A mix of timber, glass & soaring ceilings showcase throughout this ALTA Pine Log Home. Flow through the LR & into the beautifully appointed Kitchen w/ natural stone, sleek cabinetry, large island & SS appliances opened to a glass encased DR. Main level offers a Full BA, office & BDRM along w/ a FR boasting a dominating stone accent wall w/ access to the backyard, 2nd level & hallway leading to laundry, mudroom & spiral staircase to lower level. Continue up to a sundrenched Master w/ a full ensuite & 2 entry points. Down the hallway find 3 addt'l BDRMS & Full BA w/ soaker tub. The basement is a multi-purpose room designed to be used any way you wish w/ separate storage space. The tour isn't over yet! Head out to the outdoor sanctuary w/ a hot tub off the composite deck leading to seasons full of fun in the inground heated pool! Backed by a mature tree line & fenced in privacy abounds here! Too many features/updates to list! A home built to retreat, relax & entertain!
Location
State MA
County Worcester
Zoning RES 1010
Direction Use GPS
Rooms
Basement Full, Partially Finished, Interior Entry, Concrete
Interior
Interior Features Central Vacuum
Heating Baseboard, Oil, Ductless
Cooling Ductless
Flooring Wood, Tile, Carpet, Bamboo, Hardwood
Fireplaces Number 1
Appliance Range, Dishwasher, Disposal, Microwave, Refrigerator, Washer, Dryer, Electric Water Heater, Tank Water Heater, Plumbed For Ice Maker, Utility Connections for Gas Range, Utility Connections for Electric Oven, Utility Connections for Electric Dryer
Laundry Washer Hookup
Exterior
Exterior Feature Stone Wall
Garage Spaces 2.0
Fence Fenced
Pool Pool - Inground Heated
Utilities Available for Gas Range, for Electric Oven, for Electric Dryer, Washer Hookup, Icemaker Connection
Roof Type Shingle
Total Parking Spaces 5
Garage Yes
Private Pool true
Building
Lot Description Cleared, Level
Foundation Concrete Perimeter
Sewer Private Sewer
Water Public
Architectural Style Log
Schools
Elementary Schools Houghton Elemen
Middle Schools Chocksett Middl
High Schools Holden Wachuset
Read Less
Want to know what your home might be worth? Contact us for a FREE valuation!

Our team is ready to help you sell your home for the highest possible price ASAP
Bought with Davin Fesmire • eXp Realty





