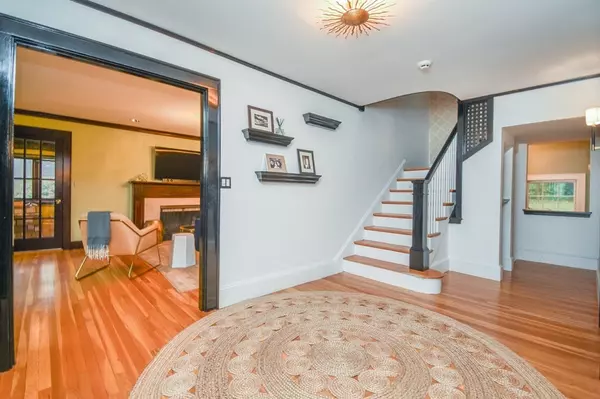$1,690,000
$1,729,000
2.3%For more information regarding the value of a property, please contact us for a free consultation.
10 Larch Road Newton, MA 02468
4 Beds
4.5 Baths
3,260 SqFt
Key Details
Sold Price $1,690,000
Property Type Single Family Home
Sub Type Single Family Residence
Listing Status Sold
Purchase Type For Sale
Square Footage 3,260 sqft
Price per Sqft $518
Subdivision Waban
MLS Listing ID 72777131
Sold Date 04/15/21
Style Colonial, Tudor
Bedrooms 4
Full Baths 4
Half Baths 1
HOA Y/N false
Year Built 1920
Annual Tax Amount $17,808
Tax Year 2020
Lot Size 0.260 Acres
Acres 0.26
Property Description
Celebrating 100 years! English Tudor style single family with large welcoming foyer.... located in the highly desirable Waban area just outside of Waban Square. Easy access to RT128/95 & MA Pike. Walking distance to Green Line train. Large updated eat-in kitchen with stainless steel appliances. Front to back living room with fireplace and french doors leading to formal dining room with beautiful natural woodwork. Hardwood floors throughout. Radiant floor heat in kitchen, office and master bath floors. Gas heat and cooking. Central air conditioning. Sun room and office located on first level. Master bedroom boasts gorgeous bathroom with double vanity and walk in closet. Two additional bedrooms on top level, both have two closets. Second bedroom accesses it's own bath offering suite options. Lower level is finished and offers approximately 600 square feet of living space. Backyard has spacious patio area. Two car detached garage and driveway parking.
Location
State MA
County Middlesex
Area Waban
Zoning res
Direction Beacon Street to Holly Street and left on to Larch Road.
Rooms
Basement Full, Finished, Interior Entry, Bulkhead
Primary Bedroom Level Second
Dining Room Flooring - Hardwood, Window(s) - Picture, French Doors, Wainscoting, Crown Molding
Kitchen Flooring - Stone/Ceramic Tile, Countertops - Stone/Granite/Solid, Open Floorplan, Recessed Lighting, Wine Chiller
Interior
Interior Features Bathroom - Full, Recessed Lighting, Closet/Cabinets - Custom Built, Cable Hookup, Crown Molding, Lighting - Overhead, Bathroom - Tiled With Tub, Bathroom - With Shower Stall, Media Room, Office, Mud Room, Sun Room, Bathroom
Heating Hot Water, Radiant, Natural Gas, Hydronic Floor Heat(Radiant)
Cooling Central Air
Flooring Wood, Tile, Hardwood, Flooring - Hardwood, Flooring - Stone/Ceramic Tile
Fireplaces Number 1
Fireplaces Type Living Room
Appliance Range, Oven, Dishwasher, Disposal, Microwave, Refrigerator, Freezer, Washer, Dryer, Wine Refrigerator, Tank Water Heater, Utility Connections for Gas Range, Utility Connections for Electric Oven, Utility Connections for Electric Dryer
Laundry In Basement, Washer Hookup
Exterior
Exterior Feature Rain Gutters, Sprinkler System
Garage Spaces 2.0
Community Features Public Transportation, Shopping, Park, Walk/Jog Trails, Medical Facility, Highway Access, House of Worship, Public School, T-Station
Utilities Available for Gas Range, for Electric Oven, for Electric Dryer, Washer Hookup
Roof Type Shingle
Total Parking Spaces 4
Garage Yes
Building
Foundation Concrete Perimeter
Sewer Public Sewer
Water Public
Architectural Style Colonial, Tudor
Schools
Elementary Schools Angier
Middle Schools Brown
High Schools Newton South
Others
Senior Community false
Acceptable Financing Contract
Listing Terms Contract
Read Less
Want to know what your home might be worth? Contact us for a FREE valuation!

Our team is ready to help you sell your home for the highest possible price ASAP
Bought with Eric Klein • Engel & Volkers Newton





