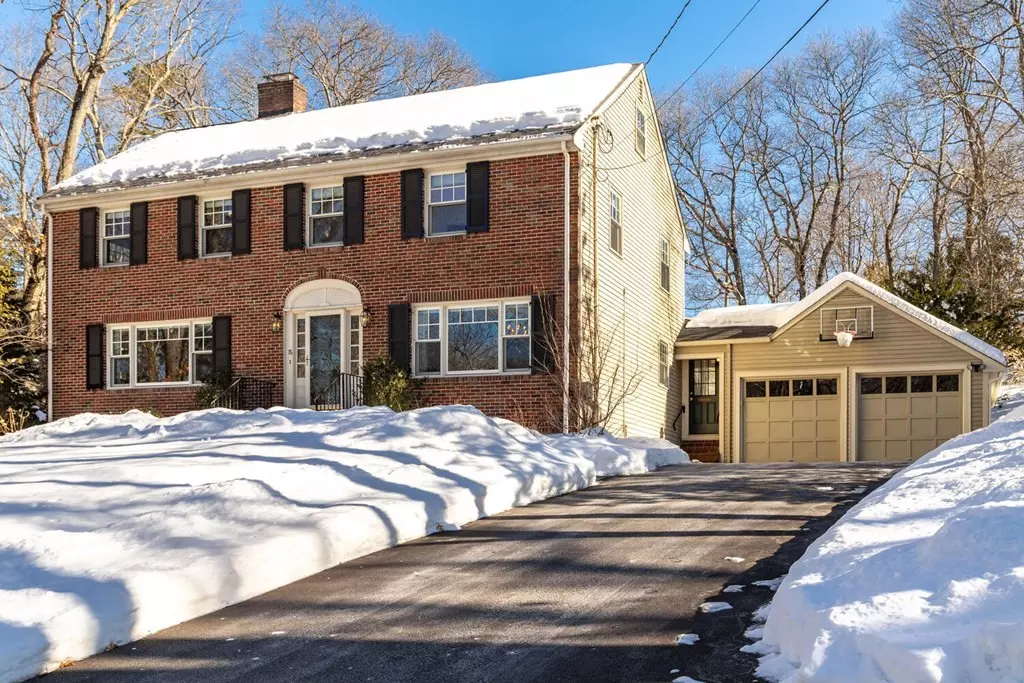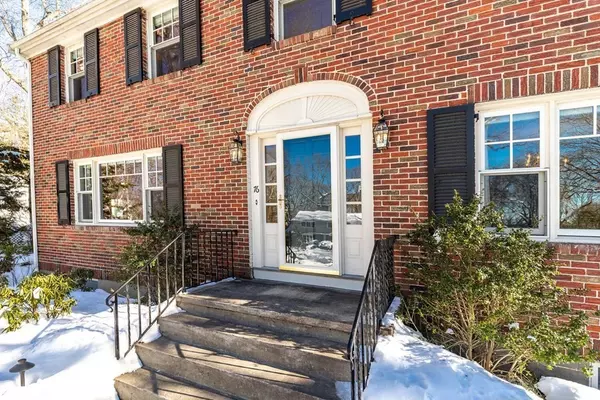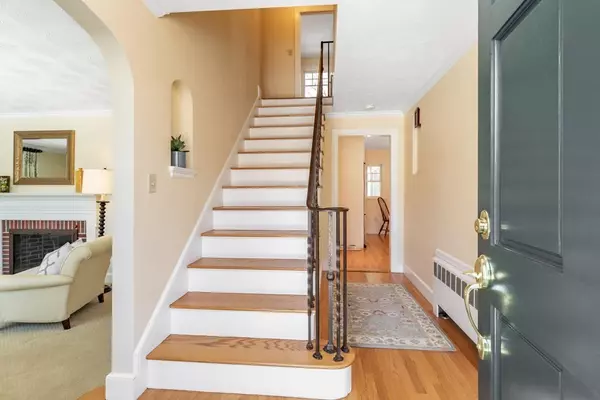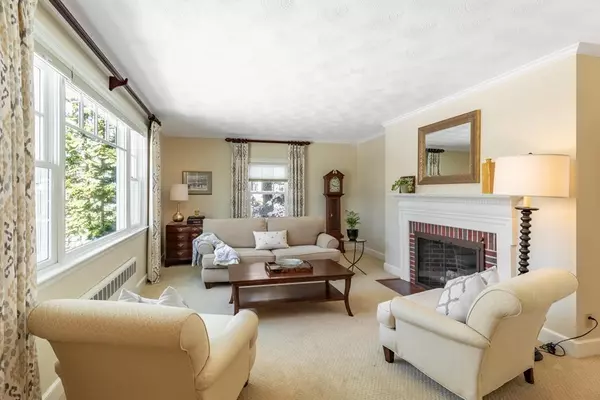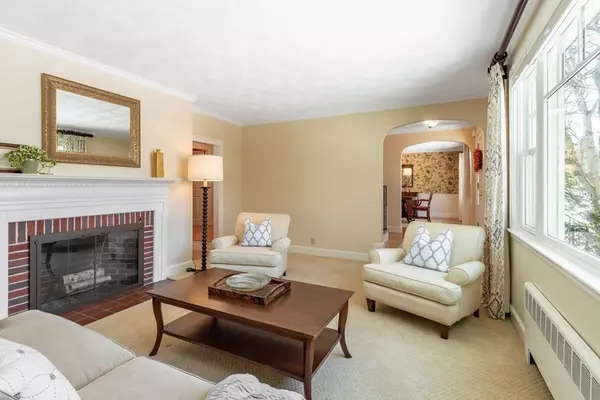$1,500,000
$1,399,000
7.2%For more information regarding the value of a property, please contact us for a free consultation.
76 Buckman Drive Lexington, MA 02421
4 Beds
2.5 Baths
3,070 SqFt
Key Details
Sold Price $1,500,000
Property Type Single Family Home
Sub Type Single Family Residence
Listing Status Sold
Purchase Type For Sale
Square Footage 3,070 sqft
Price per Sqft $488
Subdivision Follen Hill
MLS Listing ID 72786733
Sold Date 04/14/21
Style Colonial
Bedrooms 4
Full Baths 2
Half Baths 1
Year Built 1950
Annual Tax Amount $18,517
Tax Year 2020
Lot Size 0.420 Acres
Acres 0.42
Property Description
A gracious opportunity to live in the heart of Follen Hill, less than a half mile from Bowman Elementary. Brilliant updates have made this four bedroom, three bath Colonial a fresh, bright, warm and modern respite. All day natural light streams in from perfectly situated windows and doors that allow seamless access from the kitchen and family room to the private, professionally landscaped back yard complete with expansive Ipe wood deck, stone patio and shed. The flexible floor plan allows for down time in any number of rooms, whether it's sharing a meal in the eat in kitchen or dining room, watching a movie by the fire in the family room or relaxing with a good book in the living room. Let it all hang out in the basement where games can be played in one space & yoga enjoyed in another. Rest easy for this house also has both security and irrigation systems. All this, in a vibrant suburban neighborhood, steps to Daisy Meadow Conservation, top rated schools & easy access to major routes.
Location
State MA
County Middlesex
Zoning RS
Direction Lexington Ctr: Mass. Ave, Right Marrett Road, Left Follen Road, Right on Dawes, Left on Buckman Dr
Rooms
Family Room Flooring - Hardwood, Cable Hookup, Deck - Exterior, Exterior Access, High Speed Internet Hookup, Recessed Lighting, Remodeled, Sunken, Crown Molding
Basement Full, Partially Finished, Interior Entry, Bulkhead, Concrete
Primary Bedroom Level Second
Dining Room Flooring - Hardwood, Window(s) - Picture, Chair Rail, Crown Molding
Kitchen Closet/Cabinets - Custom Built, Flooring - Hardwood, Dining Area, Countertops - Stone/Granite/Solid, Countertops - Upgraded, French Doors, Kitchen Island, Deck - Exterior, Exterior Access, Recessed Lighting, Remodeled, Stainless Steel Appliances, Lighting - Pendant, Lighting - Overhead
Interior
Heating Baseboard, Hot Water, Oil
Cooling None, Whole House Fan
Flooring Tile, Carpet, Hardwood
Fireplaces Number 2
Fireplaces Type Family Room, Living Room
Appliance Range, Oven, Dishwasher, Disposal, Microwave, Refrigerator, Freezer, Washer, Dryer, Range Hood, Oil Water Heater, Utility Connections for Electric Range, Utility Connections for Electric Oven
Laundry Exterior Access, Lighting - Overhead, In Basement, Washer Hookup
Exterior
Exterior Feature Rain Gutters, Storage, Professional Landscaping, Sprinkler System, Garden, Stone Wall
Garage Spaces 2.0
Community Features Public Transportation, Shopping, Walk/Jog Trails, Golf, Bike Path, Conservation Area, Highway Access, House of Worship, Private School, Public School
Utilities Available for Electric Range, for Electric Oven, Washer Hookup
Roof Type Shingle
Total Parking Spaces 3
Garage Yes
Building
Lot Description Gentle Sloping
Foundation Concrete Perimeter
Sewer Public Sewer
Water Public
Architectural Style Colonial
Schools
Elementary Schools Tbd
Middle Schools Tbd
High Schools Lhs
Others
Acceptable Financing Contract
Listing Terms Contract
Read Less
Want to know what your home might be worth? Contact us for a FREE valuation!

Our team is ready to help you sell your home for the highest possible price ASAP
Bought with Donn Heath • Coldwell Banker Realty - Winchester

