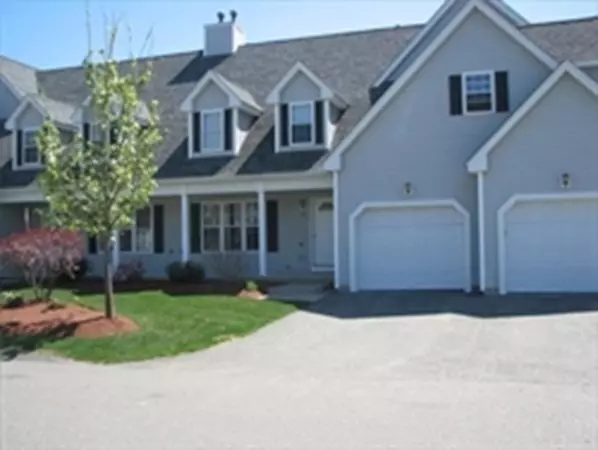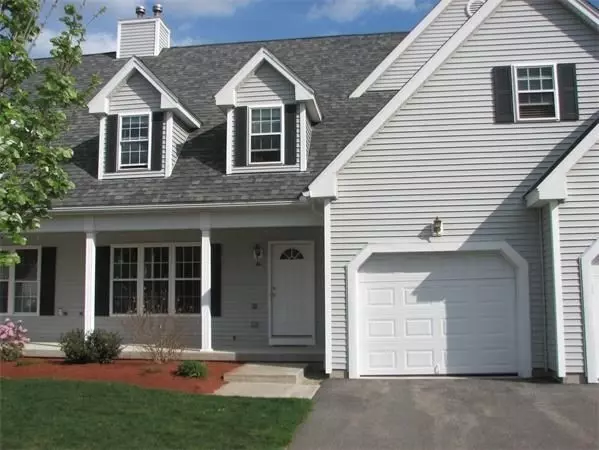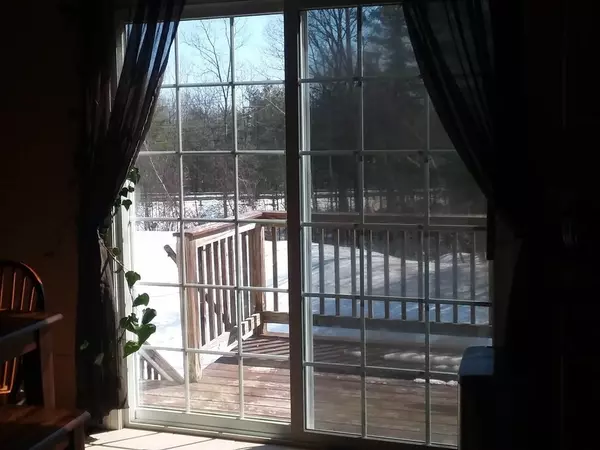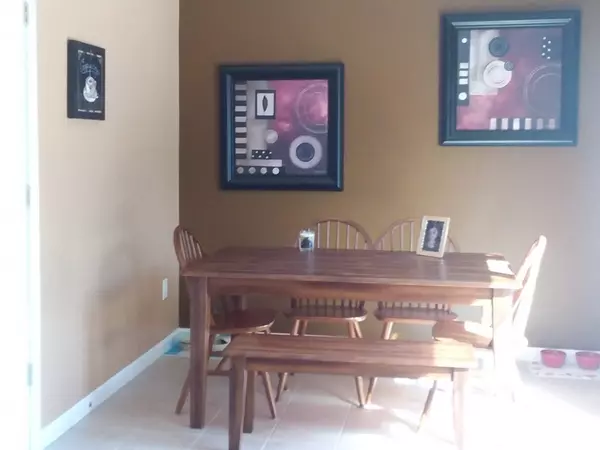$297,500
$299,900
0.8%For more information regarding the value of a property, please contact us for a free consultation.
10 Patriots Way #C Sterling, MA 01564
2 Beds
2.5 Baths
1,500 SqFt
Key Details
Sold Price $297,500
Property Type Condo
Sub Type Condominium
Listing Status Sold
Purchase Type For Sale
Square Footage 1,500 sqft
Price per Sqft $198
MLS Listing ID 72792830
Sold Date 04/08/21
Bedrooms 2
Full Baths 2
Half Baths 1
HOA Fees $382/mo
HOA Y/N true
Year Built 2005
Annual Tax Amount $3,928
Tax Year 2020
Lot Size 1.000 Acres
Acres 1.0
Property Description
Oh MY. What a nice place to call home. Neat as a pin! 3 floors offer 1500 sf of living space. 2.5 baths, 2 bedrooms , garage and more. Very nice - well planned floorplan. Large living room-hardwood floors- spacious applianced kitchen with maple cabinets and tiled floor, pantry closet -separate dining area -where backyard views can be enjoyed from your slider..& soon with the spring days you can relax on the deck ..first floor bath offers laundry hookups. Each 2nd floor bedroom has it own spacious bath. plenty of storage and closet space - 3rd floor offers a flexible bonus room that would make a great family room- guestroom, office, exercise room or .. Unfinished potential in the walkout basement. The location is centrally located in /Sterling offering great highway access- mount Wachusett and so much more. Hurry this condo will not last long.
Location
State MA
County Worcester
Zoning res
Direction rte 12 to Chocksett Rd, left onto George Peeso, left onto Patriots Way
Rooms
Primary Bedroom Level Second
Kitchen Ceiling Fan(s), Closet, Flooring - Stone/Ceramic Tile, Dining Area, Balcony / Deck, Pantry, Exterior Access, Open Floorplan, Recessed Lighting
Interior
Interior Features Loft
Heating Forced Air, Oil
Cooling Central Air
Flooring Tile, Carpet, Hardwood, Flooring - Wall to Wall Carpet
Appliance Range, Dishwasher, Microwave, Refrigerator, Utility Connections for Electric Range, Utility Connections for Electric Oven
Laundry First Floor, In Unit
Exterior
Exterior Feature Rain Gutters
Garage Spaces 1.0
Community Features Shopping, Tennis Court(s), Walk/Jog Trails, Stable(s), Golf, Conservation Area, Highway Access, Private School, Public School
Utilities Available for Electric Range, for Electric Oven
Roof Type Shingle
Total Parking Spaces 1
Garage Yes
Building
Story 2
Sewer Private Sewer
Water Public
Others
Pets Allowed Yes w/ Restrictions
Acceptable Financing Contract
Listing Terms Contract
Read Less
Want to know what your home might be worth? Contact us for a FREE valuation!

Our team is ready to help you sell your home for the highest possible price ASAP
Bought with Hannah Grutchfield Meyer • Results Realty





