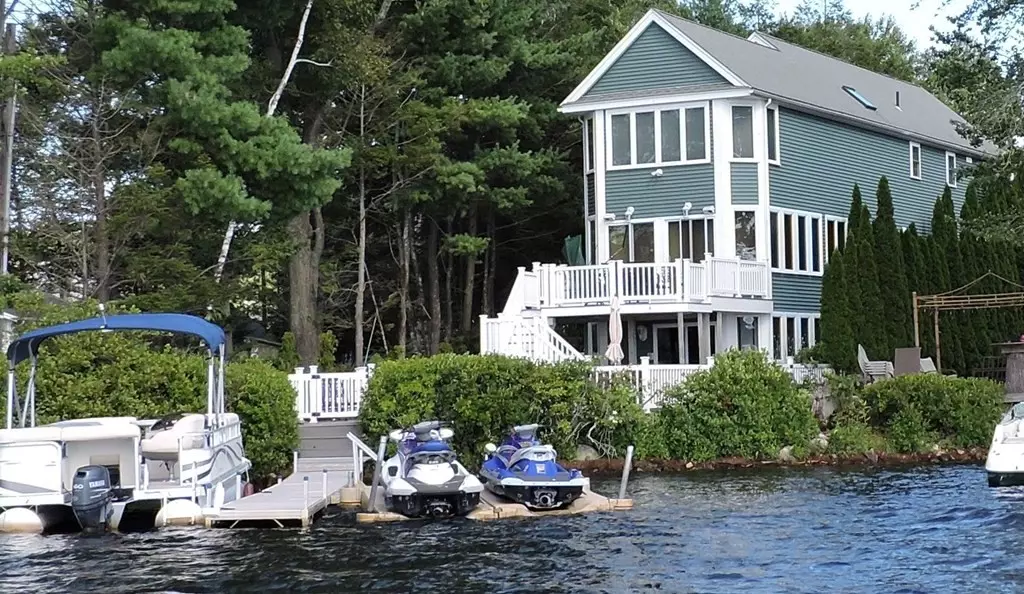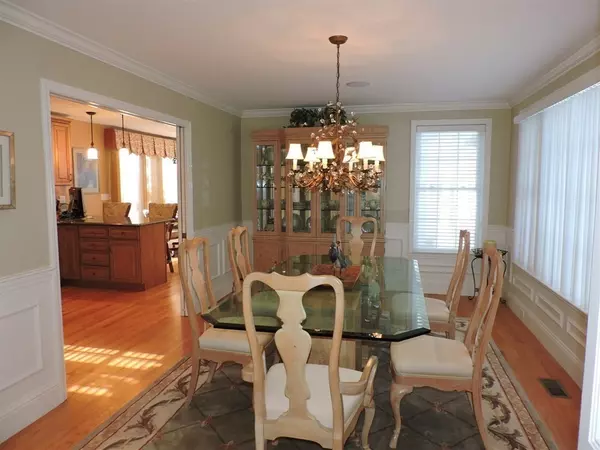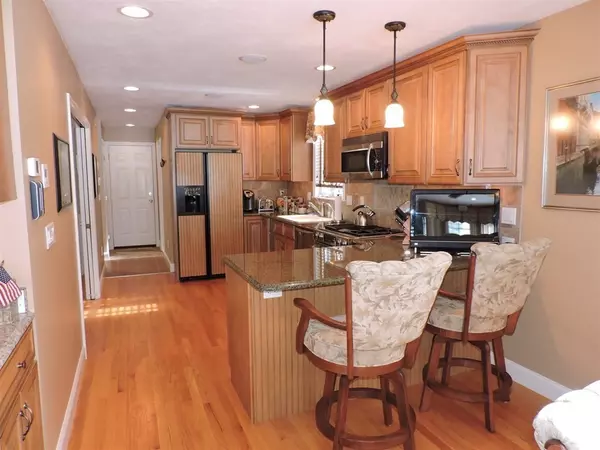$1,056,650
$1,099,900
3.9%For more information regarding the value of a property, please contact us for a free consultation.
11 Henry Road Webster, MA 01570
4 Beds
4.5 Baths
3,184 SqFt
Key Details
Sold Price $1,056,650
Property Type Single Family Home
Sub Type Single Family Residence
Listing Status Sold
Purchase Type For Sale
Square Footage 3,184 sqft
Price per Sqft $331
Subdivision Bates Point
MLS Listing ID 72785827
Sold Date 04/07/21
Style Colonial
Bedrooms 4
Full Baths 4
Half Baths 1
HOA Y/N false
Year Built 2005
Annual Tax Amount $10,271
Tax Year 2020
Lot Size 8,712 Sqft
Acres 0.2
Property Description
WEBSTER LAKE - Bates Point - Middle Pond! Panoramic Views! Western Exposure = Beautiful Sunsets, Never 2 the Same! 3,184' 9 Rm Fully Furnished Colonial Built in 2005! Home Features 4 Bdrms, 2 are Master Suites, 1 Lake Facing, 4.5 Bthrms, 2 have Separate Showers & Whirlpool Tubs, 3 have Dble Granite Vanities, 2 Complete Granite/Stainless Kitchens! 1st Flr Open Flr Plan w/Hrdwds Features an Eat-in Kit w/Gas Jenn-Air Range, Dble Drawer Dishwasher & Trash Compactor! Spacious Formal Din Rm w/Crowns & Chair Rails! Lake Facing Great Rm/Liv Rm w/Gas Frplce, Wet Bar, Surround Sound & Slider to Composite Deck! ½ Bath w/Laundry Closet! 2nd Flr w/4 Bdrms! Comfortable Front & Back Masters w/Tray Ceilings, Recessed Lighting, Ceiling Fans, Surround Sound & Full Tile/Granite Bthrms! Full Hall Bath for other 2 Bdrms! Fully Finished Walk-out Lower Level w/Full Summer Kit, Fam Rm w/Gas Frplce, Surround Sound, Slider to Paver Patio & Full Bath! 3 Z Oil Heat! 3 Z A/C! C/Vac! Security! Heated Garage! Dock!!
Location
State MA
County Worcester
Zoning LAKE 5
Direction Rte 16 to Lower Gore Rd to Lakeside Ave to Wakefield Ave to Hall Rd to Bates Pt Rd to Henry Road.
Rooms
Family Room Flooring - Wall to Wall Carpet, Open Floorplan, Recessed Lighting, Slider
Basement Full, Finished, Walk-Out Access, Concrete
Primary Bedroom Level Second
Dining Room Flooring - Hardwood, Chair Rail, Crown Molding
Kitchen Flooring - Hardwood, Dining Area, Countertops - Stone/Granite/Solid, Breakfast Bar / Nook, Cabinets - Upgraded, Open Floorplan, Recessed Lighting, Stainless Steel Appliances, Gas Stove
Interior
Interior Features Bathroom - Full, Bathroom - Double Vanity/Sink, Bathroom - Tiled With Tub, Bathroom - With Shower Stall, Countertops - Stone/Granite/Solid, Bidet, Bathroom - 3/4, Dining Area, Open Floor Plan, Recessed Lighting, Bathroom, Kitchen, Central Vacuum, Laundry Chute, Wired for Sound
Heating Oil, Hydro Air
Cooling Central Air, 3 or More
Flooring Tile, Carpet, Hardwood, Flooring - Stone/Ceramic Tile
Fireplaces Number 2
Fireplaces Type Family Room, Living Room
Appliance Range, Dishwasher, Disposal, Trash Compactor, Microwave, Refrigerator, Washer, Dryer, Wine Refrigerator, Vacuum System, Stainless Steel Appliance(s), Wine Cooler, Oil Water Heater, Water Heater(Separate Booster), Plumbed For Ice Maker, Utility Connections for Gas Range, Utility Connections for Electric Range, Utility Connections for Electric Dryer, Utility Connections Outdoor Gas Grill Hookup
Laundry Laundry Closet, Flooring - Stone/Ceramic Tile, Cabinets - Upgraded, First Floor, Washer Hookup
Exterior
Exterior Feature Rain Gutters
Garage Spaces 2.0
Community Features Public Transportation, Shopping, Walk/Jog Trails, Medical Facility, Laundromat, Highway Access, House of Worship, Marina, Private School, Public School
Utilities Available for Gas Range, for Electric Range, for Electric Dryer, Washer Hookup, Icemaker Connection, Outdoor Gas Grill Hookup
Waterfront Description Waterfront, Beach Front, Lake, Dock/Mooring, Direct Access, Lake/Pond, 0 to 1/10 Mile To Beach, Beach Ownership(Private)
View Y/N Yes
View Scenic View(s)
Roof Type Shingle
Total Parking Spaces 4
Garage Yes
Building
Lot Description Corner Lot, Wooded, Level
Foundation Concrete Perimeter
Sewer Public Sewer
Water Public
Architectural Style Colonial
Schools
Elementary Schools Park Ave
Middle Schools Webster Middle
High Schools Bartlet/Baypath
Others
Senior Community false
Read Less
Want to know what your home might be worth? Contact us for a FREE valuation!

Our team is ready to help you sell your home for the highest possible price ASAP
Bought with Ellyn DiRienzo • Realty One Group Executives





