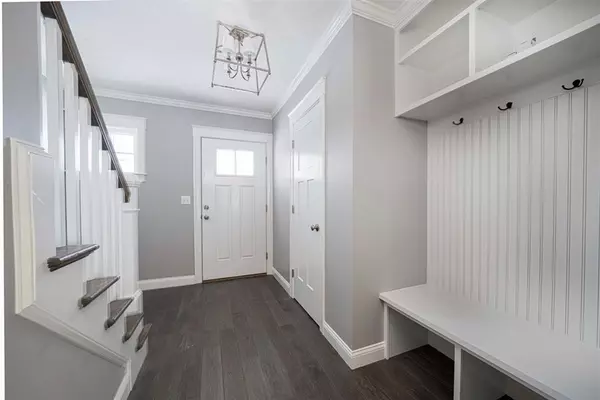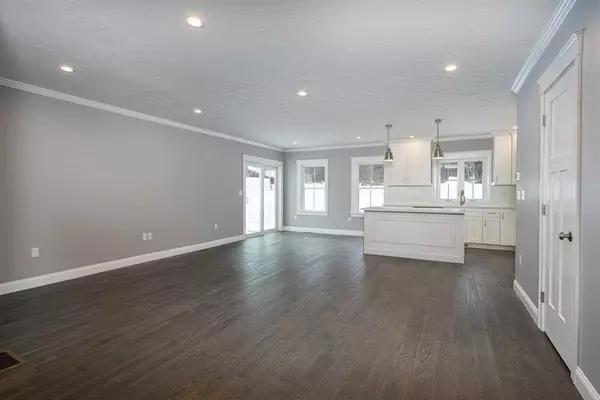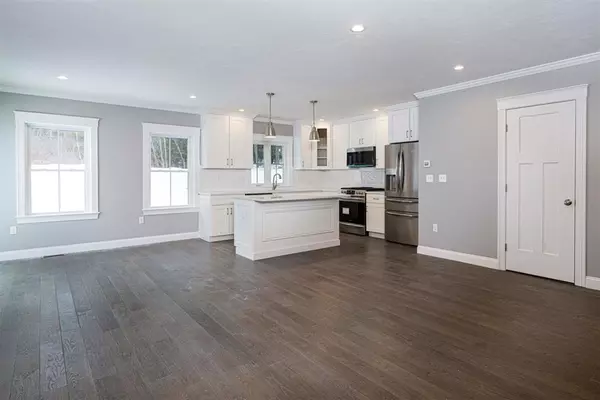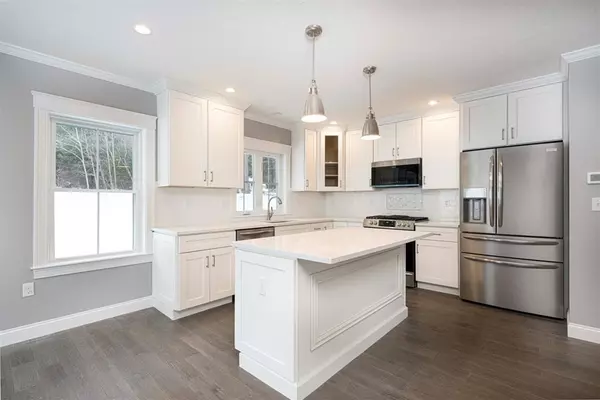$445,000
$419,900
6.0%For more information regarding the value of a property, please contact us for a free consultation.
93 Providence St #B Mendon, MA 01756
3 Beds
2.5 Baths
1,915 SqFt
Key Details
Sold Price $445,000
Property Type Condo
Sub Type Condominium
Listing Status Sold
Purchase Type For Sale
Square Footage 1,915 sqft
Price per Sqft $232
MLS Listing ID 72790378
Sold Date 04/05/21
Bedrooms 3
Full Baths 2
Half Baths 1
HOA Y/N false
Year Built 2020
Annual Tax Amount $2,243
Tax Year 2021
Lot Size 1.380 Acres
Acres 1.38
Property Description
Gorgeous New Construction town home new to market in Mendon! 3 bedrooms, 2.5 baths with 1 car attached garage! Walk right into this open concept with coat closet and mud room area! This gorgeous floor plan features all the modern ammenties that today's buyers are truly looking for! Large master suite over garage with en suite bath and walk in closet! Beautiful oversized tiled shower! Double vanities in both second floor bath's! Handscraped grey hardwood floors throughout first floor! The oversized kitchen features quartz countertops, beautiful white subway tile backsplash, stainless steel appliances, large custom island and additional eating area, Sliding glass door leads outside to a private composite deck! This one will not last! All offers due Monday March 1st by 5 pm!
Location
State MA
County Worcester
Zoning RES
Direction Hartford Ave East to Providence Road
Rooms
Primary Bedroom Level Second
Interior
Interior Features Home Office
Heating Propane
Cooling Central Air
Flooring Tile, Carpet, Hardwood
Appliance Range, Dishwasher, Disposal, Microwave, Refrigerator, Propane Water Heater, Plumbed For Ice Maker, Utility Connections for Gas Range, Utility Connections for Electric Dryer
Laundry Second Floor, In Unit, Washer Hookup
Exterior
Exterior Feature Decorative Lighting, Garden, Rain Gutters
Garage Spaces 1.0
Utilities Available for Gas Range, for Electric Dryer, Washer Hookup, Icemaker Connection
Roof Type Shingle, Metal Roofing (Recycled)
Total Parking Spaces 6
Garage Yes
Building
Story 2
Sewer Private Sewer
Water Individual Well
Others
Pets Allowed Yes w/ Restrictions
Senior Community false
Acceptable Financing Contract
Listing Terms Contract
Read Less
Want to know what your home might be worth? Contact us for a FREE valuation!

Our team is ready to help you sell your home for the highest possible price ASAP
Bought with Shannon Stewart • Metrowest Realty Source





