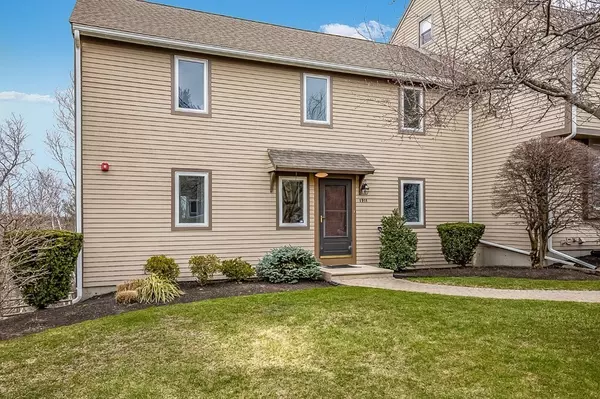$492,000
$480,000
2.5%For more information regarding the value of a property, please contact us for a free consultation.
1911 Lewis O Gray Drive #1911 Saugus, MA 01906
3 Beds
2.5 Baths
2,454 SqFt
Key Details
Sold Price $492,000
Property Type Condo
Sub Type Condominium
Listing Status Sold
Purchase Type For Sale
Square Footage 2,454 sqft
Price per Sqft $200
MLS Listing ID 72809603
Sold Date 05/21/21
Bedrooms 3
Full Baths 2
Half Baths 1
HOA Fees $497/mo
HOA Y/N true
Year Built 1984
Annual Tax Amount $5,050
Tax Year 2021
Lot Size 42.000 Acres
Acres 42.0
Property Sub-Type Condominium
Property Description
OPEN HOUSE CANCELLED! OFFER ACCEPTED. SUPER PRIVATE SETTING, UPDATED END UNIT. One of the few, most sought-after end units and layouts with a private walkway, open floor plan, center entry hall, front-to-back combination LR & DA w/sliders to extra-large deck where you can dine al fresco in the shade or sunshine. Surrounded by peaceful natural landscape and greenspace, every room has a great view and lots of natural light. New, high-end, durable, easy-to-clean laminate flooring thru-out (except kit & baths). Newly painted interior. Plentiful closet and storage space. Eat-in kitchen plus galley w/granite counters and S/S appliances. Newer 1st fl. bath; King-sized MBR w/adjoining dressing room and updated main bath w/spa tub. Enjoy 2 upper decks for extra outdoor living space or lower walk-out patio for grilling. Huge finished FR w/walk-in closet & full bath is currently used as 3rd bdrm w/pellet stove & slider to patio & yard area. Flexible flr plan to suit your needs. Pet friendly.
Location
State MA
County Essex
Zoning NA
Direction Off the Lynn Fells Parkway
Rooms
Family Room Bathroom - Full, Wood / Coal / Pellet Stove, Walk-In Closet(s), Flooring - Laminate, Exterior Access, Open Floorplan, Recessed Lighting, Slider
Primary Bedroom Level Second
Dining Room Flooring - Laminate, Balcony / Deck, Slider
Kitchen Flooring - Hardwood, Window(s) - Picture, Countertops - Stone/Granite/Solid, Stainless Steel Appliances
Interior
Heating Forced Air, Heat Pump, Electric, Pellet Stove
Cooling Central Air
Flooring Tile, Vinyl, Hardwood, Stone / Slate
Fireplaces Number 1
Appliance Range, Dishwasher, Disposal, Microwave, Refrigerator, Washer, Dryer, Utility Connections for Electric Range, Utility Connections for Electric Dryer
Laundry In Basement, In Unit
Exterior
Exterior Feature Professional Landscaping
Pool Association, In Ground
Community Features Public Transportation, Shopping, Park, Walk/Jog Trails, Golf, Medical Facility, Conservation Area, Highway Access, House of Worship
Utilities Available for Electric Range, for Electric Dryer
Roof Type Shingle
Total Parking Spaces 2
Garage No
Building
Story 3
Sewer Public Sewer
Water Public
Others
Pets Allowed Yes w/ Restrictions
Senior Community false
Read Less
Want to know what your home might be worth? Contact us for a FREE valuation!

Our team is ready to help you sell your home for the highest possible price ASAP
Bought with Joan Donahue • Gibson Sotheby's International Realty






