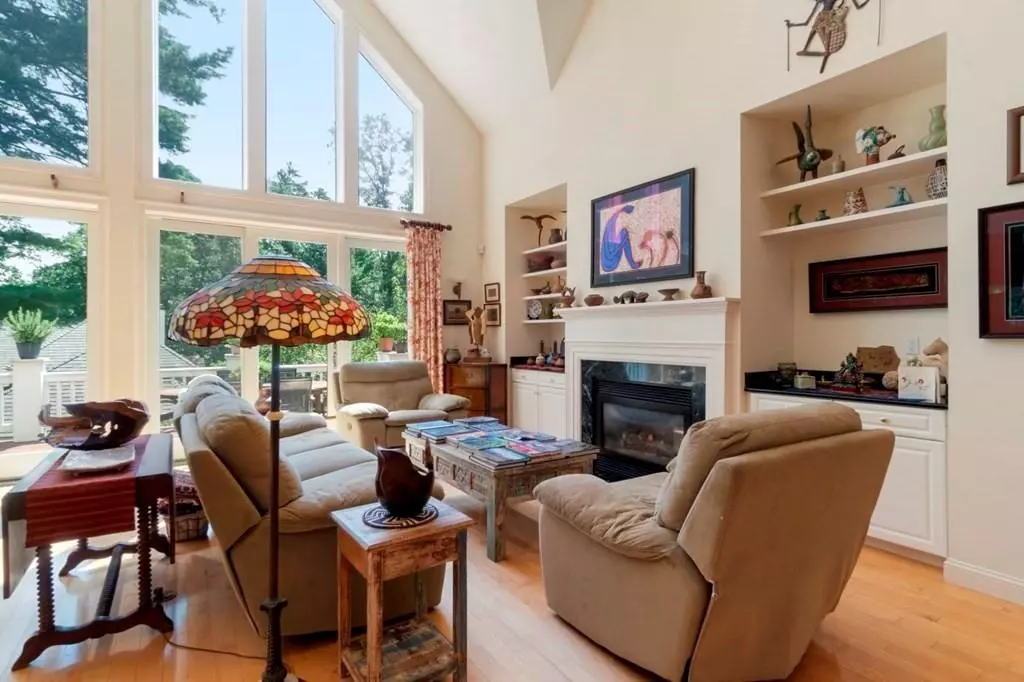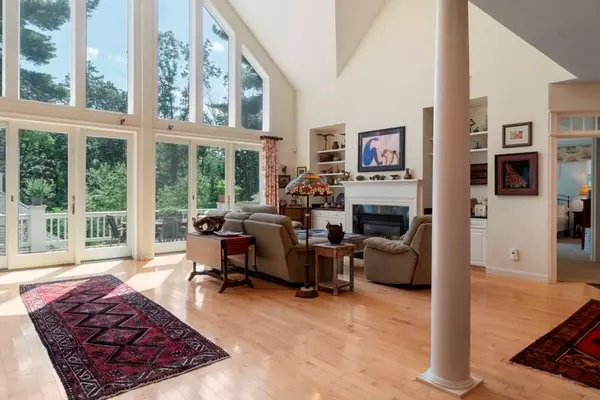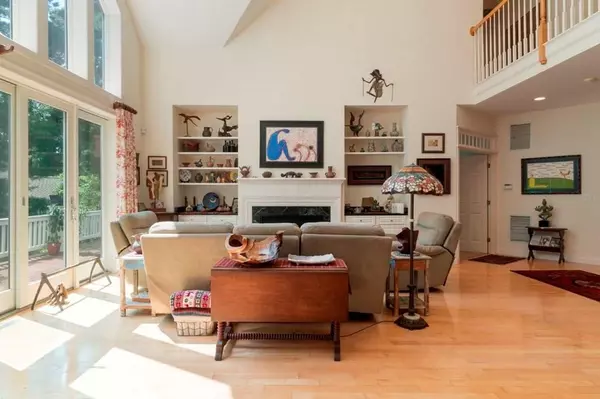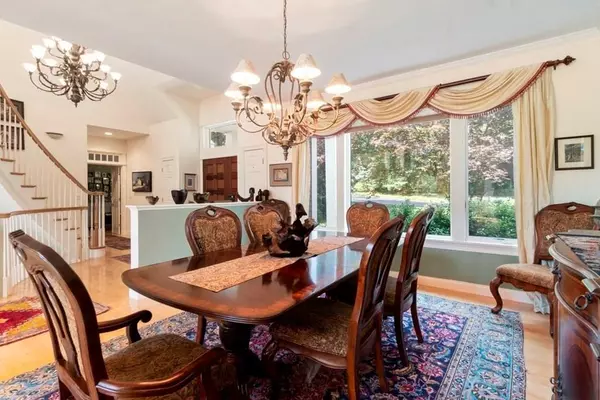$1,025,000
$1,075,000
4.7%For more information regarding the value of a property, please contact us for a free consultation.
9 Hawk Hill Ln Ipswich, MA 01938
5 Beds
5.5 Baths
6,437 SqFt
Key Details
Sold Price $1,025,000
Property Type Single Family Home
Sub Type Single Family Residence
Listing Status Sold
Purchase Type For Sale
Square Footage 6,437 sqft
Price per Sqft $159
Subdivision Ipswich Country Club
MLS Listing ID 72708226
Sold Date 03/30/21
Style Contemporary
Bedrooms 5
Full Baths 4
Half Baths 3
HOA Fees $513
HOA Y/N true
Year Built 2000
Annual Tax Amount $12,300
Tax Year 2020
Lot Size 0.460 Acres
Acres 0.46
Property Description
With over 6000 sq ft of living area, there is room for everyone! The dramatic main floor has double mahogany doors and a sweeping staircase in the foyer. The Living, Dining, Kitchen area are all suffused with natural light from the South facing cathedral wall of glass with massive walk out deck. There is a tranquil office with a bay window overlooking manicured grounds. As a former wine columnist and member of the oldest gastonomical society in the world, Le Chaine des Rotisseurs, the Sellers wanted a Kitchen that means business! There is Viking stove with hood, handy prep sink with ample counter and pantry space for foodies. The delightful breakfast nook leads to a large screened room. A FIRST FLOOR MASTER SUITE and two 1/2 baths complete this level. Second floor, 2 bedrooms separated by a bath, and a 3rd bedroom w ensuite. Lower level: wine room, walk out family room with 1/2 bath, wet bar and 5th bedroom w ensuite IDEAL FOR IN-LAW. Three Car garage parking and asphalt shingle roof!
Location
State MA
County Essex
Zoning RRA
Direction Entrance Gatehouse to the community is on rt 1, North of Linebrook rd and South of rt 133
Rooms
Basement Full
Interior
Heating Central, Forced Air, Natural Gas
Cooling Central Air
Flooring Wood, Carpet
Fireplaces Number 2
Appliance Utility Connections for Gas Range, Utility Connections for Electric Oven
Exterior
Exterior Feature Professional Landscaping, Sprinkler System, Decorative Lighting
Garage Spaces 3.0
Community Features Public Transportation, Shopping, Pool, Tennis Court(s), Park, Walk/Jog Trails, Stable(s), Golf, Medical Facility, Bike Path, Conservation Area, Highway Access, House of Worship, Marina, Private School, Public School, T-Station, University
Utilities Available for Gas Range, for Electric Oven
Waterfront Description Beach Front, Ocean, Beach Ownership(Public)
Roof Type Shingle
Total Parking Spaces 2
Garage Yes
Building
Lot Description Corner Lot
Foundation Concrete Perimeter
Sewer Other
Water Public
Architectural Style Contemporary
Schools
High Schools Ipswich
Read Less
Want to know what your home might be worth? Contact us for a FREE valuation!

Our team is ready to help you sell your home for the highest possible price ASAP
Bought with Karen Bernier • Churchill Properties





