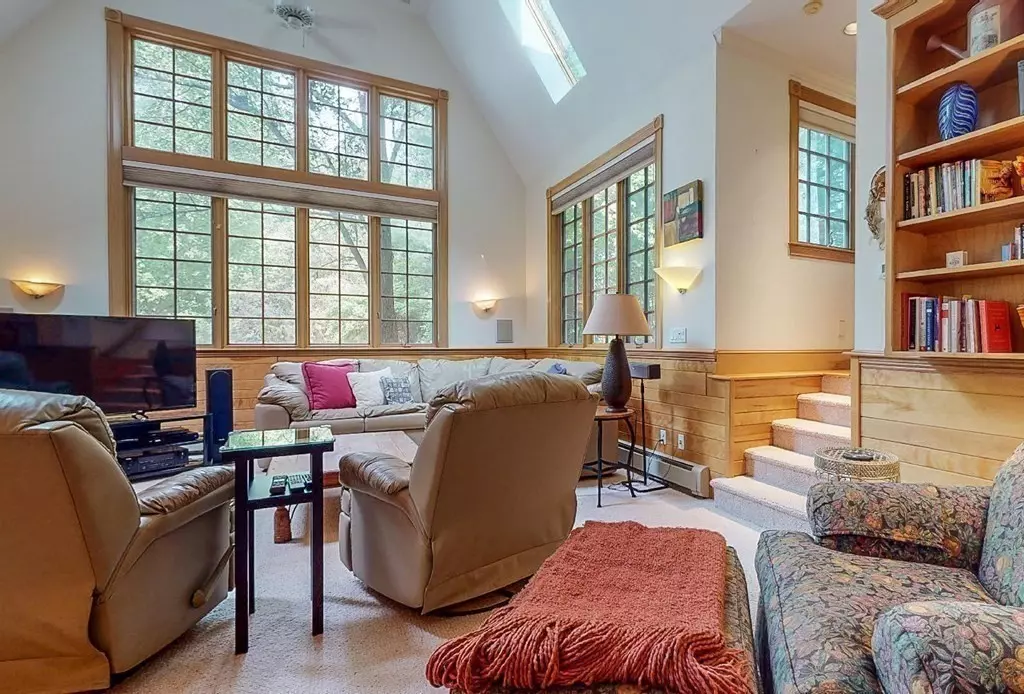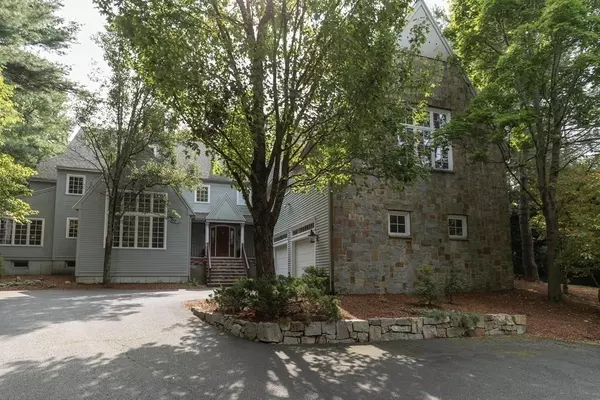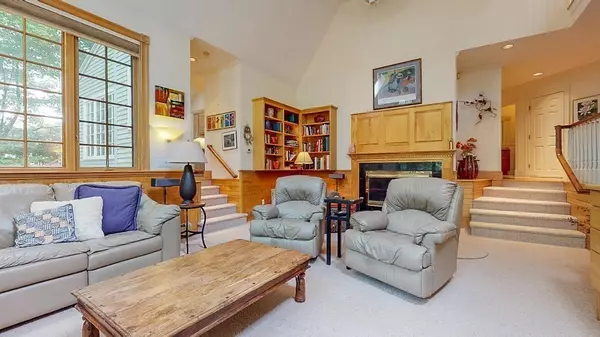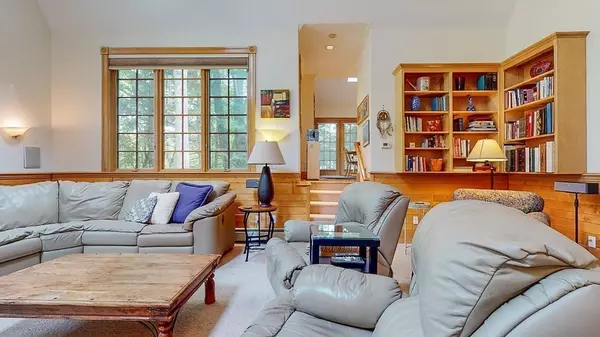$950,000
$995,000
4.5%For more information regarding the value of a property, please contact us for a free consultation.
19 Cherry Ridge Lane Easton, MA 02356
4 Beds
4 Baths
6,011 SqFt
Key Details
Sold Price $950,000
Property Type Single Family Home
Sub Type Single Family Residence
Listing Status Sold
Purchase Type For Sale
Square Footage 6,011 sqft
Price per Sqft $158
Subdivision Chestnut Knoll Estates
MLS Listing ID 72732760
Sold Date 03/31/21
Style Colonial
Bedrooms 4
Full Baths 3
Half Baths 2
Year Built 1992
Annual Tax Amount $13,517
Tax Year 2020
Lot Size 0.920 Acres
Acres 0.92
Property Description
Located in the desirable Chestnut Knoll neighborhood in N. Easton, 6000 square ft Campbell Smith design, stone-front colonial w/ amazing floor plan features vaulted, tray & cathedral ceilings in many rooms. The family room has a magnificent fireplace and dramatic oversized windows. The master suite has 2 walk-in closets, a luxurious private bath with double sinks, large tile steam shower, granite and jacuzzi tub w/ tile surround plus an attached exercise room/sitting room/office. There's a first floor bedroom w/ full bath and laundry, would make a great guest room, in-law or au-paire. The dining room has high ceilings, columns and is open to the kitchen. First floor home office near garage & formal living room/second home office with french doors. All bedrooms are spacious &have great light. The kitchen has nice dinette, island, granite, pantry w/ sink,Sub-zero refrigerator, Thermodor double ovens. Gazebo screened porch is off the kitchen
Location
State MA
County Bristol
Area North Easton
Zoning RES
Direction Main to Harlow, right at stop sign then left on Wedgewood and first left to Cherry Ridge
Rooms
Family Room Ceiling Fan(s), Vaulted Ceiling(s), Closet/Cabinets - Custom Built, Flooring - Hardwood, Window(s) - Picture, Sunken
Basement Finished
Primary Bedroom Level Second
Dining Room Cathedral Ceiling(s), Flooring - Hardwood
Kitchen Flooring - Hardwood, Kitchen Island, Slider, Stainless Steel Appliances
Interior
Interior Features Closet, Open Floor Plan, Bathroom - Half, Office, Game Room, Play Room, Sitting Room, Exercise Room, Bathroom
Heating Baseboard, Oil
Cooling Central Air
Flooring Flooring - Hardwood, Flooring - Wall to Wall Carpet, Flooring - Stone/Ceramic Tile
Fireplaces Number 1
Fireplaces Type Family Room
Appliance Range, Oven, Dishwasher, Microwave, Refrigerator, Washer, Dryer
Laundry Flooring - Stone/Ceramic Tile, First Floor
Exterior
Exterior Feature Professional Landscaping
Garage Spaces 2.0
Community Features Sidewalks
Roof Type Shingle
Total Parking Spaces 8
Garage Yes
Building
Lot Description Wooded
Foundation Concrete Perimeter
Sewer Private Sewer
Water Public
Architectural Style Colonial
Schools
Elementary Schools Moreau Hall
Middle Schools Easton Middle
High Schools Oliver Ames Hs
Read Less
Want to know what your home might be worth? Contact us for a FREE valuation!

Our team is ready to help you sell your home for the highest possible price ASAP
Bought with Michael Messier • eXp Realty





