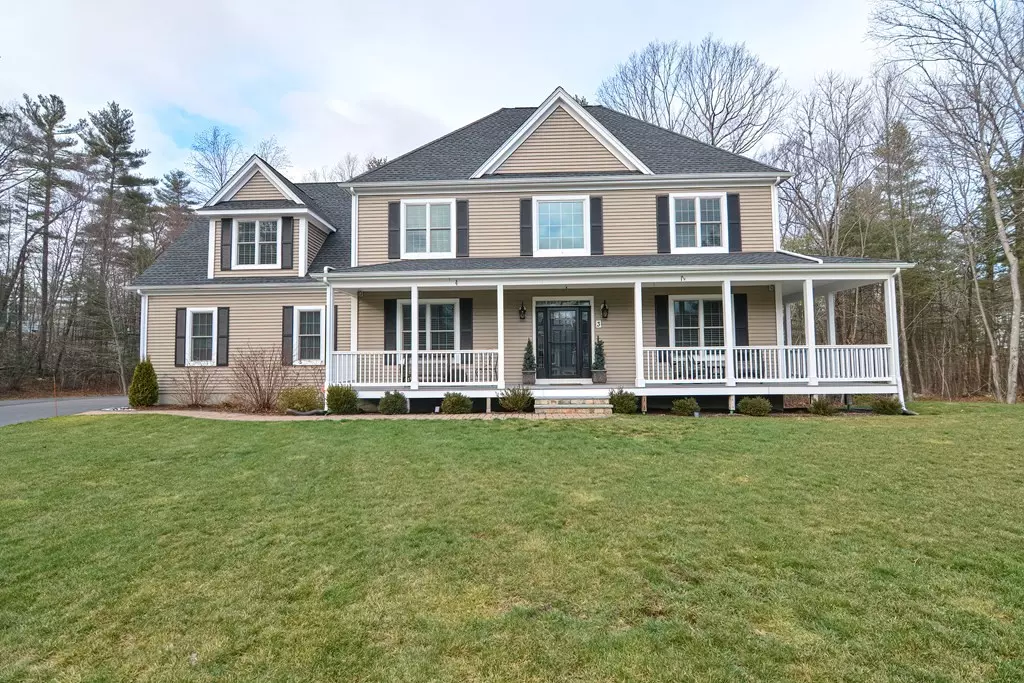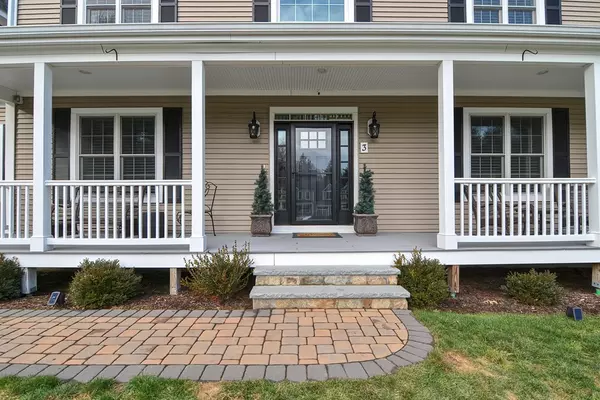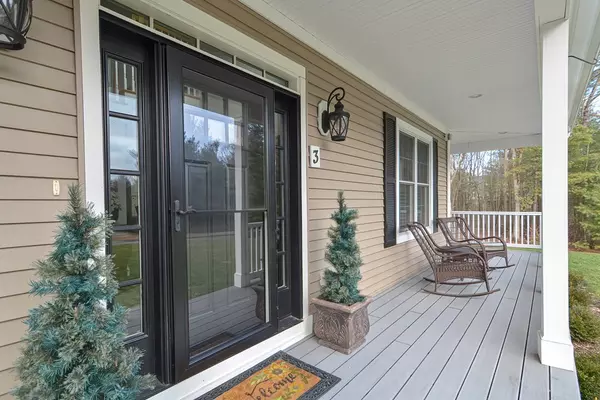$700,000
$690,000
1.4%For more information regarding the value of a property, please contact us for a free consultation.
3 Puffer Dr Mendon, MA 01756
4 Beds
2.5 Baths
2,806 SqFt
Key Details
Sold Price $700,000
Property Type Single Family Home
Sub Type Single Family Residence
Listing Status Sold
Purchase Type For Sale
Square Footage 2,806 sqft
Price per Sqft $249
Subdivision Cook'S Landing
MLS Listing ID 72772480
Sold Date 03/30/21
Style Colonial
Bedrooms 4
Full Baths 2
Half Baths 1
Year Built 2016
Annual Tax Amount $9,747
Tax Year 2020
Lot Size 1.440 Acres
Acres 1.44
Property Description
New Year, New Opportunity to find your Dream Home. Amazing 4 year young colonial situated in a beautiful private neighborhood setting. This is the one you drive by and say "wow that looks nice!" Wrap around porch, nice roof lines. Stunning bright entry foyer with open turned staircase. Beautiful flooring throughout with French doors and Transom windows. This home has a perfect private office for today's work at home lifestyle. The heart of the home (kitchen & family room) are incredibly warm and inviting. Fully appliance with a wall oven, gas range, wine fridge and a very large island to prepare, entertain or dine. The family room is comfortable with a gas fireplace. Large dining room with tray ceiling. Large master suite with double walk in closets, bath with fully tiled shower and soaking tub. Three large bedrooms. Beautiful main bath. Walkout basement leads directly to the included hot tub. This home is well appointed throughout and better viewed live than described with words!
Location
State MA
County Worcester
Zoning RES
Direction Hartford Ave East to Ammidon to Puffer Drive.
Rooms
Family Room Flooring - Stone/Ceramic Tile
Basement Full, Walk-Out Access, Interior Entry, Concrete, Unfinished
Primary Bedroom Level Second
Dining Room Flooring - Stone/Ceramic Tile, French Doors, Wainscoting
Kitchen Flooring - Stone/Ceramic Tile, Countertops - Stone/Granite/Solid, French Doors, Kitchen Island, Cabinets - Upgraded, Stainless Steel Appliances, Wine Chiller, Gas Stove
Interior
Interior Features Office
Heating Forced Air, Propane
Cooling Central Air
Flooring Tile, Flooring - Stone/Ceramic Tile
Fireplaces Number 1
Fireplaces Type Family Room
Appliance Range, Dishwasher, Microwave, Refrigerator, Washer, Dryer, Wine Refrigerator, Propane Water Heater, Utility Connections for Gas Range, Utility Connections for Gas Oven, Utility Connections for Electric Dryer
Laundry Second Floor, Washer Hookup
Exterior
Exterior Feature Rain Gutters, Sprinkler System
Garage Spaces 2.0
Community Features Public Transportation, Shopping, Golf, Medical Facility, Highway Access, House of Worship, Private School, Public School
Utilities Available for Gas Range, for Gas Oven, for Electric Dryer, Washer Hookup
Roof Type Shingle
Total Parking Spaces 6
Garage Yes
Building
Foundation Concrete Perimeter
Sewer Private Sewer
Water Private
Architectural Style Colonial
Others
Senior Community false
Read Less
Want to know what your home might be worth? Contact us for a FREE valuation!

Our team is ready to help you sell your home for the highest possible price ASAP
Bought with Michael Seaver • ERA Key Realty Services





