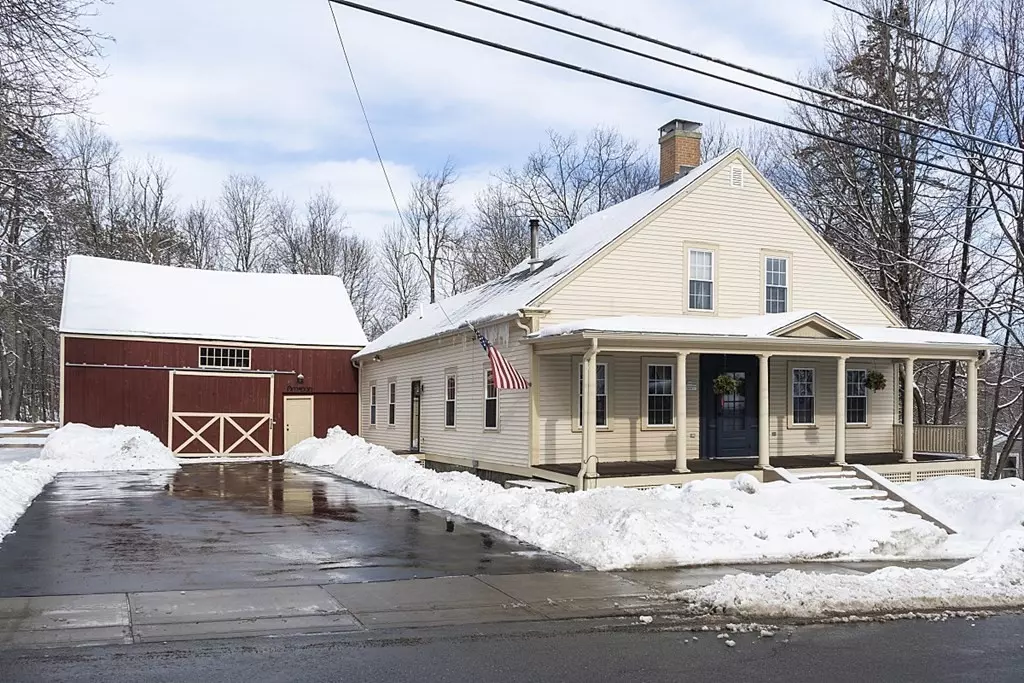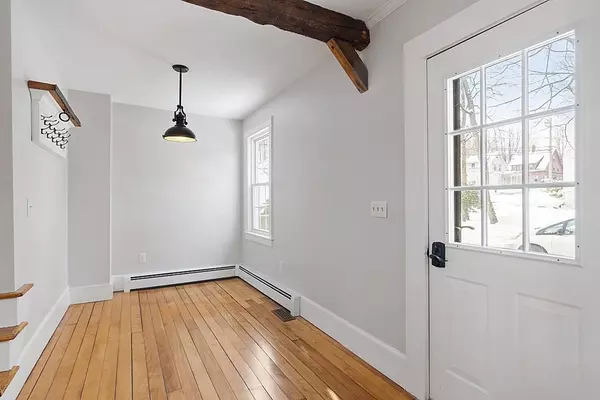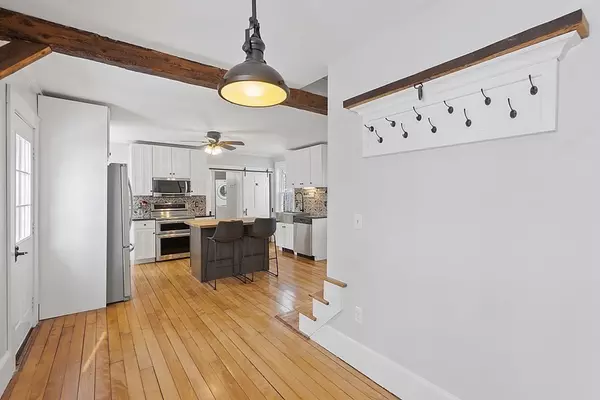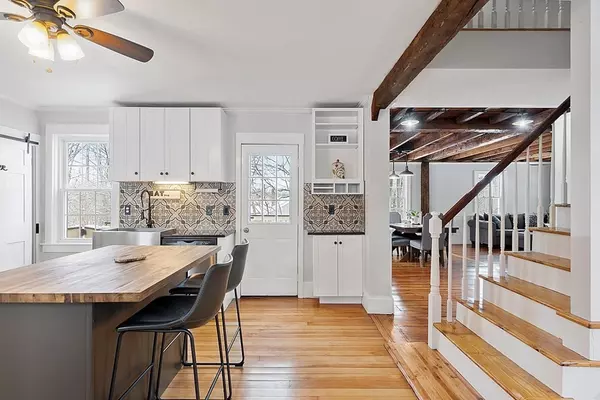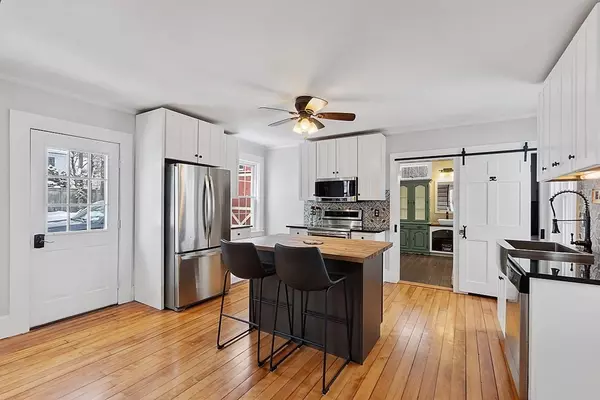$409,000
$329,900
24.0%For more information regarding the value of a property, please contact us for a free consultation.
18 Bacon St Westminster, MA 01473
3 Beds
1 Bath
1,888 SqFt
Key Details
Sold Price $409,000
Property Type Single Family Home
Sub Type Single Family Residence
Listing Status Sold
Purchase Type For Sale
Square Footage 1,888 sqft
Price per Sqft $216
MLS Listing ID 72792594
Sold Date 03/30/21
Style Antique
Bedrooms 3
Full Baths 1
HOA Y/N false
Year Built 1832
Annual Tax Amount $3,991
Tax Year 2021
Lot Size 0.730 Acres
Acres 0.73
Property Description
OFFERS DUE Monday, March 8th by 5pm- Meticulously maintained & updated Antique Colonial w/ Large 3 Story Barn in desirable location! Home offers historic charm and character enhanced by today's modern amenities! Open Concept first floor, Side entry leads to sunny kitchen featuring center island, stainless steel appliances, decorative backsplash,& gleaming maple floors! Kitchen flows into dining area & living room w/ wide pine flooring and exposed beams. Another good sized room off kitch currently being used as playroom w/ pellet stove to convey. Large bathroom w/ gorgeous walk-in tiled shower, jetted tub, double vanities,& laundry complete the first floor! Second floor has master bedroom w/ fireplace & 2 other bedrooms all w/ modern paint selections & wide pine flooring! Great side/back deck leading to fenced in back yard! Wood Burning Furnace in basement to help cut down on oil bills! Commuters take note... minutes to Wachusett Commuter Rail and less than a mile to Rt 2!
Location
State MA
County Worcester
Zoning R1
Direction Main St. to Bacon
Rooms
Basement Partial, Crawl Space
Primary Bedroom Level Second
Dining Room Beamed Ceilings, Flooring - Wood, Open Floorplan
Kitchen Ceiling Fan(s), Flooring - Wood, Kitchen Island, Stainless Steel Appliances
Interior
Interior Features Play Room
Heating Oil, Wood, Pellet Stove, Fireplace(s)
Cooling None
Flooring Wood, Tile, Flooring - Wood
Fireplaces Number 3
Fireplaces Type Living Room, Master Bedroom, Wood / Coal / Pellet Stove
Appliance Range, Dishwasher, Microwave, Refrigerator, Washer, Dryer, Utility Connections for Electric Range, Utility Connections for Electric Oven, Utility Connections for Electric Dryer
Laundry Bathroom - Full, Flooring - Stone/Ceramic Tile, First Floor, Washer Hookup
Exterior
Fence Fenced/Enclosed, Fenced
Community Features Highway Access, Public School, T-Station, Sidewalks
Utilities Available for Electric Range, for Electric Oven, for Electric Dryer, Washer Hookup
Roof Type Shingle
Total Parking Spaces 6
Garage Yes
Building
Lot Description Cleared
Foundation Concrete Perimeter, Stone
Sewer Public Sewer
Water Public
Architectural Style Antique
Others
Senior Community false
Acceptable Financing Contract
Listing Terms Contract
Read Less
Want to know what your home might be worth? Contact us for a FREE valuation!

Our team is ready to help you sell your home for the highest possible price ASAP
Bought with Melissa Addis • Buyers Choice Realty

