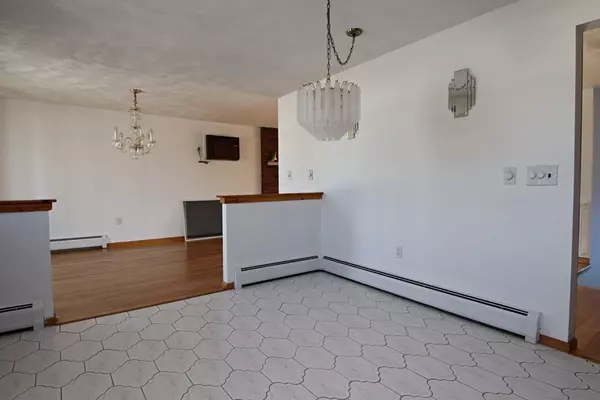$740,000
$749,000
1.2%For more information regarding the value of a property, please contact us for a free consultation.
14 Pevwell Drive Saugus, MA 01906
6 Beds
2 Baths
2,455 SqFt
Key Details
Sold Price $740,000
Property Type Multi-Family
Sub Type Multi Family
Listing Status Sold
Purchase Type For Sale
Square Footage 2,455 sqft
Price per Sqft $301
MLS Listing ID 72781746
Sold Date 03/29/21
Bedrooms 6
Full Baths 2
Year Built 1970
Annual Tax Amount $6,088
Tax Year 2020
Lot Size 0.270 Acres
Acres 0.27
Property Sub-Type Multi Family
Property Description
RARE FIND! Legal two Family Split Entry Ranch features 13 rooms, 6 bedrooms, two full baths. Main level offers 6 rooms, 3 bedrooms, beautiful, gleaming hardwood flooring, fireplaced living room, eat-in kitchen with newer appliances and ceramic tile flooring, dining room with slider to deck, great open floor plan. Lower level apartment offers 7 rooms, 3 bedrooms, fireplaced living room, ceramic tile flooring, great family room addition with slider to level yard with inground gunite pool (in need of repair) and storage shed. Location in desirable Carr Farms neighborhood.
Location
State MA
County Essex
Zoning Call Town
Direction Lincoln Avenue to Bristow Street to Wickford Street to Pevwell Drive
Rooms
Basement Full, Finished, Walk-Out Access, Interior Entry, Sump Pump
Interior
Interior Features Unit 1(Bathroom With Tub & Shower, Open Floor Plan, Slider), Unit 2(Bathroom With Tub & Shower, Slider), Unit 1 Rooms(Living Room, Dining Room, Kitchen), Unit 2 Rooms(Living Room, Dining Room, Kitchen, Family Room)
Heating Unit 1(Hot Water Baseboard, Gas), Unit 2(Hot Water Baseboard, Gas)
Cooling Unit 1(Wall AC)
Flooring Wood, Tile, Unit 1(undefined), Unit 2(Tile Floor)
Fireplaces Number 2
Fireplaces Type Unit 1(Fireplace - Wood burning), Unit 2(Fireplace - Wood burning)
Appliance Unit 1(Range, Dishwasher, Refrigerator), Unit 2(Range, Dishwasher, Microwave), Gas Water Heater, Tank Water Heater
Laundry Unit 2 Laundry Room
Exterior
Fence Fenced/Enclosed, Fenced
Pool In Ground
Roof Type Shingle
Total Parking Spaces 4
Garage No
Building
Lot Description Flood Plain, Level
Story 3
Foundation Concrete Perimeter
Sewer Public Sewer
Water Public
Schools
Middle Schools Middle/High
High Schools Middle/High
Others
Senior Community false
Acceptable Financing Estate Sale
Listing Terms Estate Sale
Read Less
Want to know what your home might be worth? Contact us for a FREE valuation!

Our team is ready to help you sell your home for the highest possible price ASAP
Bought with Virginia Todd • Leading Edge Real Estate






