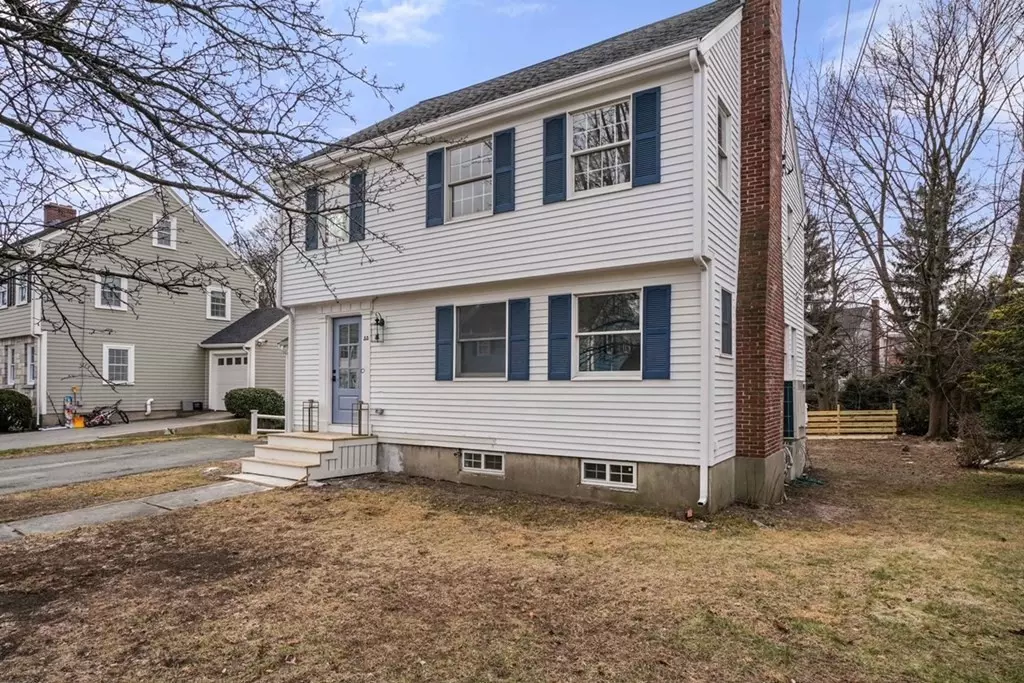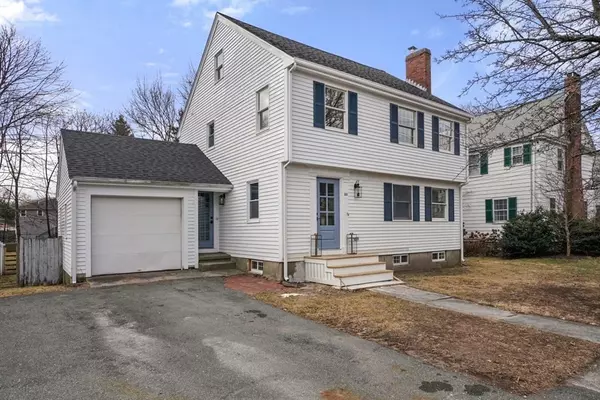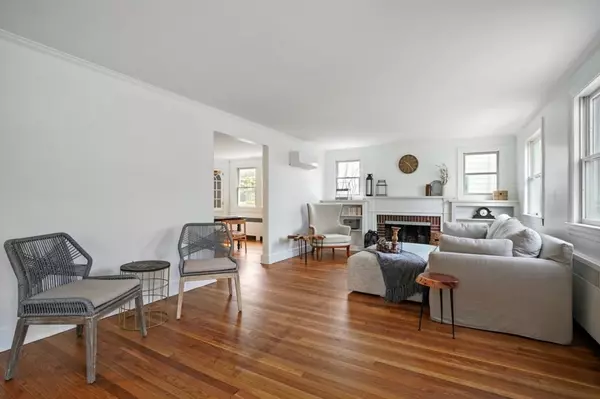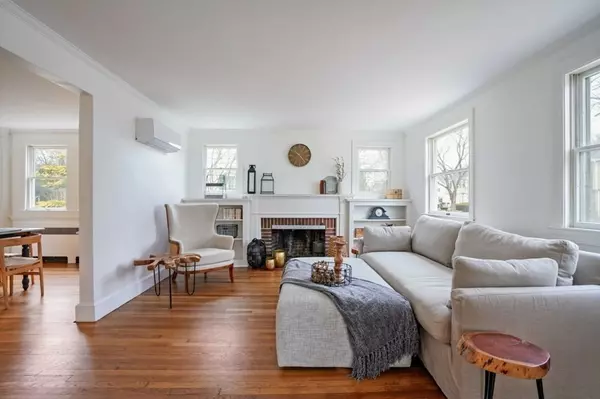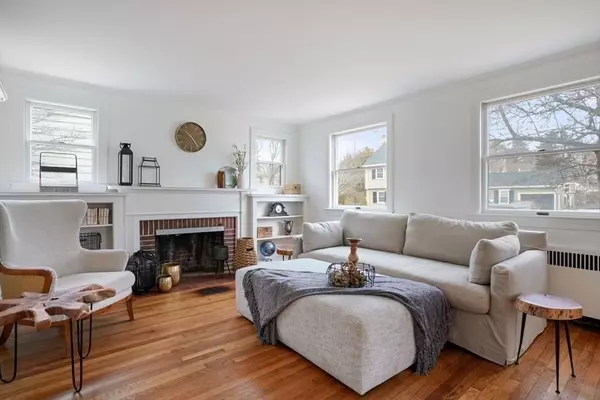$865,000
$789,000
9.6%For more information regarding the value of a property, please contact us for a free consultation.
44 Rustlewood Road Milton, MA 02186
3 Beds
1.5 Baths
2,391 SqFt
Key Details
Sold Price $865,000
Property Type Single Family Home
Sub Type Single Family Residence
Listing Status Sold
Purchase Type For Sale
Square Footage 2,391 sqft
Price per Sqft $361
MLS Listing ID 72782431
Sold Date 03/25/21
Style Colonial
Bedrooms 3
Full Baths 1
Half Baths 1
Year Built 1945
Annual Tax Amount $8,193
Tax Year 2021
Lot Size 8,276 Sqft
Acres 0.19
Property Description
If you have been looking for a place where you can move in, unpack and enjoy life in Milton, this home is for you! Welcome to 44 Rustlewood in Milton's prestigious Columbine Cliffs neighborhood. This renovated and beautiful sun filled home has 3 bedrooms, 1.5 baths, air conditioning, a home office/den, a finished basement and a finished walk up attic. The state of the art kitchen will be the heart of the home with its large quartz island, stainless appliances and built in pantry cabinet. Den off dining room would be nice home office and has stairs to the back yard. Upstairs, the spacious bath has a double vanity, large soaking tub and shower stall. The finished basement will be a great play space or family room. Systems are new, too. This location is close to Milton's excellent schools, Turner's Pond, the updated library and Milton Academy. Central Village with restaurants and shops is less than one mile away with easy commuter access with buses and Red Line Trolley.
Location
State MA
County Norfolk
Zoning Res
Direction Milton's Columbine Neighborhood, off Central Ave near to intersection of Brook Road.
Rooms
Basement Full, Finished, Interior Entry
Primary Bedroom Level Second
Dining Room Flooring - Hardwood
Interior
Interior Features Den
Heating Hot Water
Cooling Ductless
Fireplaces Number 1
Fireplaces Type Living Room
Appliance Range, Dishwasher, Disposal, Refrigerator, Gas Water Heater
Laundry In Basement
Exterior
Garage Spaces 1.0
Community Features Public Transportation, Tennis Court(s), Medical Facility, Private School, Public School
Total Parking Spaces 2
Garage Yes
Building
Foundation Concrete Perimeter
Sewer Public Sewer
Water Public
Architectural Style Colonial
Others
Acceptable Financing Seller W/Participate
Listing Terms Seller W/Participate
Read Less
Want to know what your home might be worth? Contact us for a FREE valuation!

Our team is ready to help you sell your home for the highest possible price ASAP
Bought with The Collective • Compass

