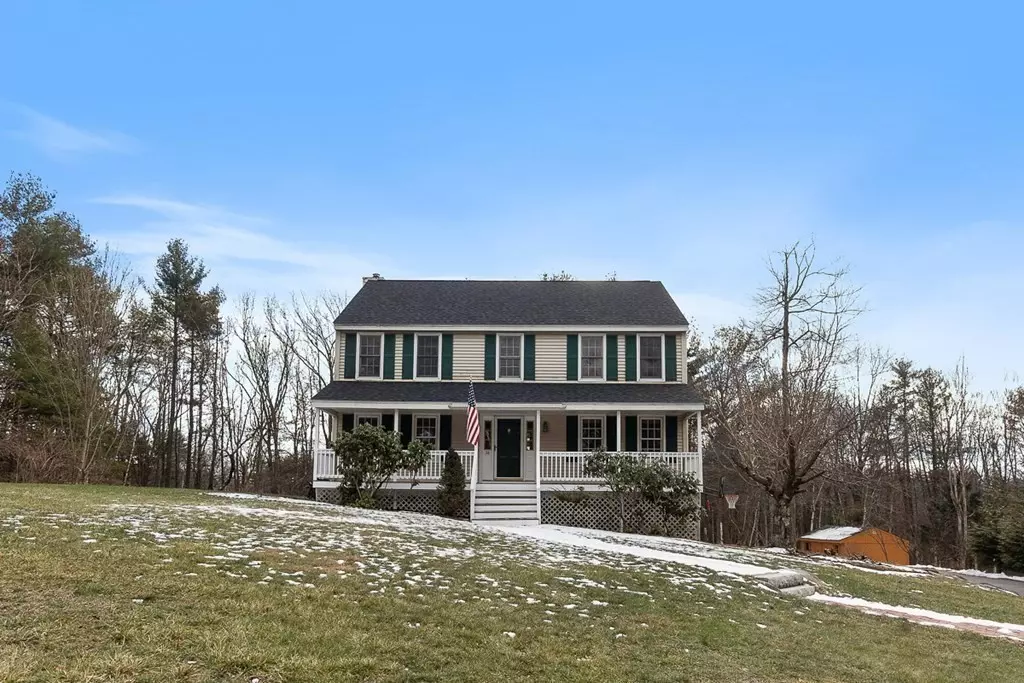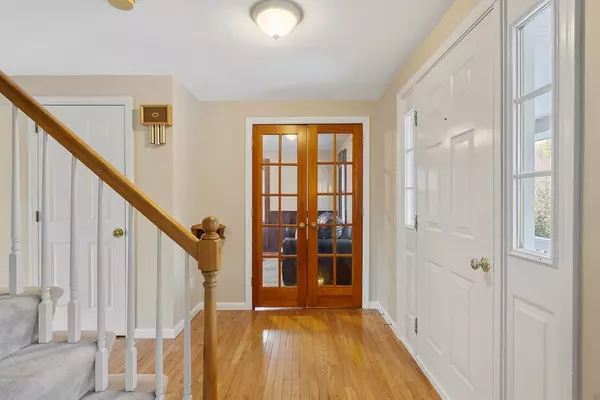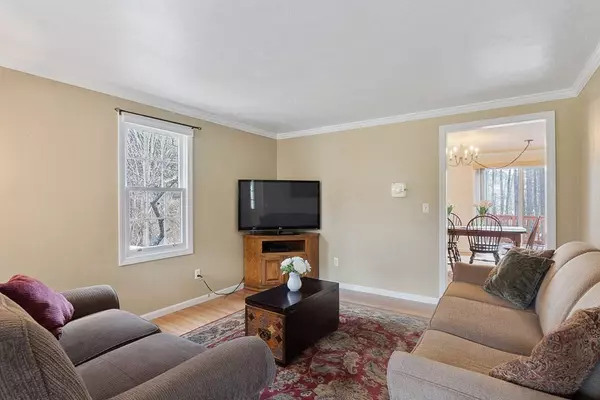$560,000
$525,000
6.7%For more information regarding the value of a property, please contact us for a free consultation.
38 Grant Way Lancaster, MA 01523
4 Beds
2.5 Baths
2,016 SqFt
Key Details
Sold Price $560,000
Property Type Single Family Home
Sub Type Single Family Residence
Listing Status Sold
Purchase Type For Sale
Square Footage 2,016 sqft
Price per Sqft $277
Subdivision Mountain Laurel Estates
MLS Listing ID 72776744
Sold Date 03/24/21
Style Colonial
Bedrooms 4
Full Baths 2
Half Baths 1
HOA Y/N false
Year Built 1999
Annual Tax Amount $8,799
Tax Year 2020
Lot Size 1.370 Acres
Acres 1.37
Property Description
Classic Colonial beautifully situated on large usable lot in established neighborhood convenient to Rt 2 & minutes to 495,190 & commuter rail. Its inviting front porch is just the start of this well-maintained home w/attention to detail & freshly painted interior. Main level graced w/handsome hardwood floors features a spacious fireplaced dining area, generously sized family room, French doors to office with mahogany wainscoting. Off the open kitchen a large deck overlooks above ground pool & sprawling backyard w/2 large sheds & firepit. Plenty of closet space & half bath w/laundry finish off the 1st floor. Upstairs boasts a large master w/walk in closet & full bath w/linen closet, 3 additional bedrooms, full bath w/linen and pull-down attic access (w/abundant storage). Basement has plenty of storage, walks out to yard and 2-car garage. Yard has mature fruit trees, walnut & pecan trees as well as grapevines & plenty of space for entertaining &/or year-round activities. Don't miss it!
Location
State MA
County Worcester
Area Lancaster
Zoning R
Direction Rt. 2 or Rt. 70 to Shirley Road to Grant Way
Rooms
Family Room Flooring - Hardwood, French Doors, Cable Hookup, Chair Rail, High Speed Internet Hookup, Wainscoting
Basement Partial, Walk-Out Access, Garage Access, Concrete, Unfinished
Dining Room Flooring - Hardwood, Deck - Exterior, Exterior Access, High Speed Internet Hookup, Slider, Gas Stove, Lighting - Sconce, Lighting - Overhead
Kitchen Closet, Flooring - Stone/Ceramic Tile, Dining Area, Pantry, Kitchen Island, Deck - Exterior, Exterior Access, High Speed Internet Hookup, Open Floorplan, Slider, Gas Stove, Lighting - Overhead
Interior
Interior Features Internet Available - Broadband
Heating Forced Air, Natural Gas
Cooling Central Air
Flooring Wood, Tile, Carpet
Fireplaces Number 1
Fireplaces Type Dining Room
Appliance Range, Dishwasher, Refrigerator, Washer, Dryer, Range Hood, Gas Water Heater, Tank Water Heater, Utility Connections for Gas Range, Utility Connections for Gas Oven, Utility Connections for Gas Dryer
Laundry Washer Hookup
Exterior
Exterior Feature Rain Gutters, Storage, Fruit Trees
Garage Spaces 2.0
Pool Above Ground
Community Features Public Transportation, Shopping, Tennis Court(s), Park, Walk/Jog Trails, Golf, Medical Facility, Laundromat, Bike Path, Conservation Area, Highway Access, House of Worship, Private School, Public School, T-Station, University, Sidewalks
Utilities Available for Gas Range, for Gas Oven, for Gas Dryer, Washer Hookup
Waterfront Description Beach Front, Lake/Pond, 1/2 to 1 Mile To Beach, Beach Ownership(Public)
Roof Type Shingle
Total Parking Spaces 3
Garage Yes
Private Pool true
Building
Lot Description Cleared, Gentle Sloping, Level, Sloped
Foundation Concrete Perimeter
Sewer Private Sewer
Water Public
Architectural Style Colonial
Schools
Elementary Schools Mary Rowlandson
Middle Schools Luther Burbank
High Schools Nashoba Reg.
Others
Senior Community false
Acceptable Financing Contract
Listing Terms Contract
Read Less
Want to know what your home might be worth? Contact us for a FREE valuation!

Our team is ready to help you sell your home for the highest possible price ASAP
Bought with Kimberly O'Neil Mara • Century 21 North East





