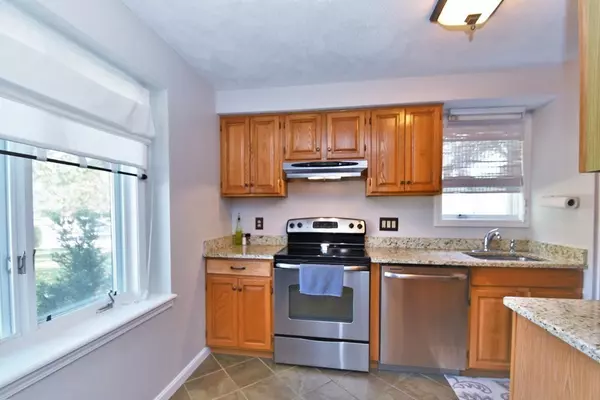$430,000
$434,900
1.1%For more information regarding the value of a property, please contact us for a free consultation.
1706 Lewis O Gray Dr #1706 Saugus, MA 01906
3 Beds
1.5 Baths
1,705 SqFt
Key Details
Sold Price $430,000
Property Type Condo
Sub Type Condominium
Listing Status Sold
Purchase Type For Sale
Square Footage 1,705 sqft
Price per Sqft $252
MLS Listing ID 72756842
Sold Date 03/19/21
Bedrooms 3
Full Baths 1
Half Baths 1
HOA Fees $483/mo
HOA Y/N true
Year Built 1984
Annual Tax Amount $4,382
Tax Year 2020
Property Sub-Type Condominium
Property Description
PLEASE DO NOT approach property without an appointment. OH/ BY APPOINTMENT ONLY, Sat. 1/30 11:30-12:30pm, pre-qualified buyers ONLY! Enjoy the amenities this community has to offer, shovel free living, relax by the pool & clubhouse/ play tennis in the warmer weather. Desirable end unit at beautiful Sheffield Heights. "Heart of the Home" features granite countertops, SS range & dishwasher leading into an expansive LR/DR combo with HW floors. A large slider leads you to your patio & a half bath is conveniently located on this level. Second floor features HW floors, Master Bedroom with XL closet, additional dressing area, with a private entrance to a shared bath. Another large bedroom on this level has a custom closet system. Third level boasts an oversized bedroom with skylight and is large enough to incorporate a work/desk area. Lower level laundry, plenty of storage, or future living area. Shop, golf, dine, connect to major highways & medical facilities w/ease. Welcome Home!
Location
State MA
County Essex
Zoning NA
Direction Lynn Fells Parkway to Lewis O'Gray
Rooms
Primary Bedroom Level Second
Dining Room Flooring - Hardwood, Chair Rail
Kitchen Flooring - Stone/Ceramic Tile, Countertops - Stone/Granite/Solid
Interior
Heating Heat Pump, Electric
Cooling Central Air
Flooring Wood, Tile, Carpet
Appliance Range, Dishwasher, Disposal, Washer, Dryer, Electric Water Heater, Utility Connections for Electric Range
Laundry In Basement, In Unit
Exterior
Pool Association, In Ground
Community Features Public Transportation, Shopping, Tennis Court(s), Golf, Highway Access, House of Worship, Public School
Utilities Available for Electric Range
Roof Type Shingle
Total Parking Spaces 2
Garage No
Building
Story 3
Sewer Public Sewer
Water Public
Others
Pets Allowed Yes w/ Restrictions
Read Less
Want to know what your home might be worth? Contact us for a FREE valuation!

Our team is ready to help you sell your home for the highest possible price ASAP
Bought with Catherine Marrone • Integrity Residential Brokerage LLC






