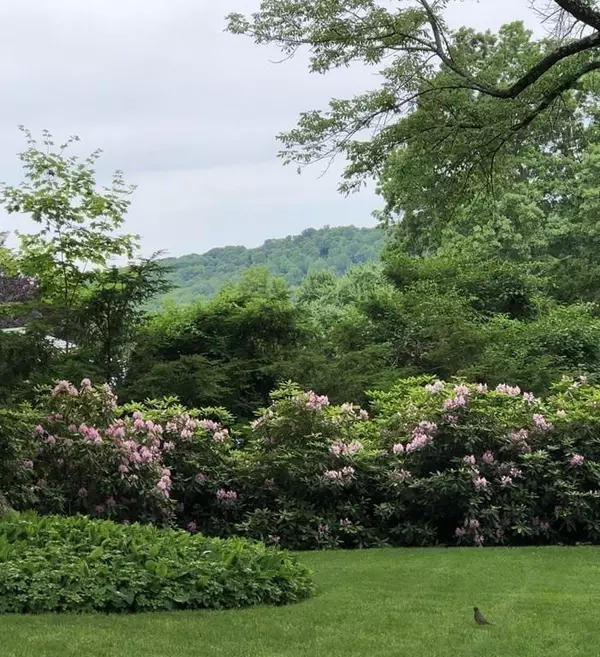$750,000
$774,000
3.1%For more information regarding the value of a property, please contact us for a free consultation.
24 Westwood Drive Worcester, MA 01609
6 Beds
4 Baths
3,713 SqFt
Key Details
Sold Price $750,000
Property Type Single Family Home
Sub Type Single Family Residence
Listing Status Sold
Purchase Type For Sale
Square Footage 3,713 sqft
Price per Sqft $201
Subdivision Westwood Hills
MLS Listing ID 72723741
Sold Date 03/22/21
Style Tudor
Bedrooms 6
Full Baths 3
Half Baths 2
HOA Fees $66/ann
HOA Y/N true
Year Built 1931
Annual Tax Amount $9,603
Tax Year 2020
Lot Size 0.590 Acres
Acres 0.59
Property Description
Stately Westwood Hills Tudor has attractive curb appeal and is tucked away on impressive grounds amidst rolling lawns and gardens with sunset views and vistas. This 10+ room home has fine custom "period" details & offers a fireplaced living room leading to a screened porch, large formal dining room w/ built-in china cabinets, wood paneled den w/ bookcases & access to a bluestone patio, remodeled kitchen w/ eat-in area/upscale appliances/walk in pantry w/ a wet bar. Dual staircases lead to the 2nd floor boasting a master suite w/ dressing room & a recently renovated bath w/ steam shower, 5 other bedrooms plus 2 full baths (2 of the "maids" bedrooms are used as offices - perfect au-pair accommodations. Exceptional property with charm & character, 7 zones of hot water & steam heat by gas, air conditioning, security system, slate roof, separate water line for exterior sprinkler system, stone walls plus a garden pond. Set on a knoll this home is located in a beautiful private neighborhood.
Location
State MA
County Worcester
Area Westwood Hills
Zoning Res RS10
Direction Salisbury St to Westwood Drive
Rooms
Family Room Flooring - Hardwood, Exterior Access
Basement Full, Interior Entry, Bulkhead, Sump Pump, Concrete
Primary Bedroom Level Second
Dining Room Flooring - Hardwood, Crown Molding
Kitchen Flooring - Stone/Ceramic Tile, Dining Area, Pantry, Countertops - Stone/Granite/Solid, Countertops - Upgraded, Kitchen Island, Wet Bar, Cabinets - Upgraded, Exterior Access, Stainless Steel Appliances
Interior
Interior Features Closet, Bathroom - Full, Bathroom - Tiled With Shower Stall, Bathroom - Half, Closet - Walk-in, Entrance Foyer, Bathroom, Bedroom
Heating Central, Baseboard, Steam, Natural Gas
Cooling Central Air
Flooring Wood, Tile, Carpet, Hardwood, Flooring - Hardwood, Flooring - Stone/Ceramic Tile, Flooring - Wall to Wall Carpet
Fireplaces Number 1
Fireplaces Type Living Room
Appliance Oven, Dishwasher, Disposal, Microwave, Countertop Range, Refrigerator, Washer, Dryer, Range Hood, Gas Water Heater, Tank Water Heater, Plumbed For Ice Maker, Utility Connections for Gas Range, Utility Connections for Electric Oven, Utility Connections for Electric Dryer
Laundry Second Floor, Washer Hookup
Exterior
Exterior Feature Rain Gutters, Professional Landscaping, Sprinkler System, Garden, Stone Wall
Garage Spaces 2.0
Community Features Public Transportation, Golf, Medical Facility, Highway Access, House of Worship, Private School, Public School, T-Station, University, Sidewalks
Utilities Available for Gas Range, for Electric Oven, for Electric Dryer, Washer Hookup, Icemaker Connection
Waterfront Description Beach Front, Lake/Pond, 1/2 to 1 Mile To Beach, Beach Ownership(Public)
View Y/N Yes
View Scenic View(s)
Roof Type Slate
Total Parking Spaces 5
Garage Yes
Building
Foundation Stone, Irregular
Sewer Public Sewer
Water Public
Architectural Style Tudor
Schools
Elementary Schools Flagg St
Middle Schools Forest Grove
High Schools Doherty
Others
Senior Community false
Read Less
Want to know what your home might be worth? Contact us for a FREE valuation!

Our team is ready to help you sell your home for the highest possible price ASAP
Bought with Kelleher Team • Coldwell Banker Residential Brokerage - Worcester - Park Ave.





