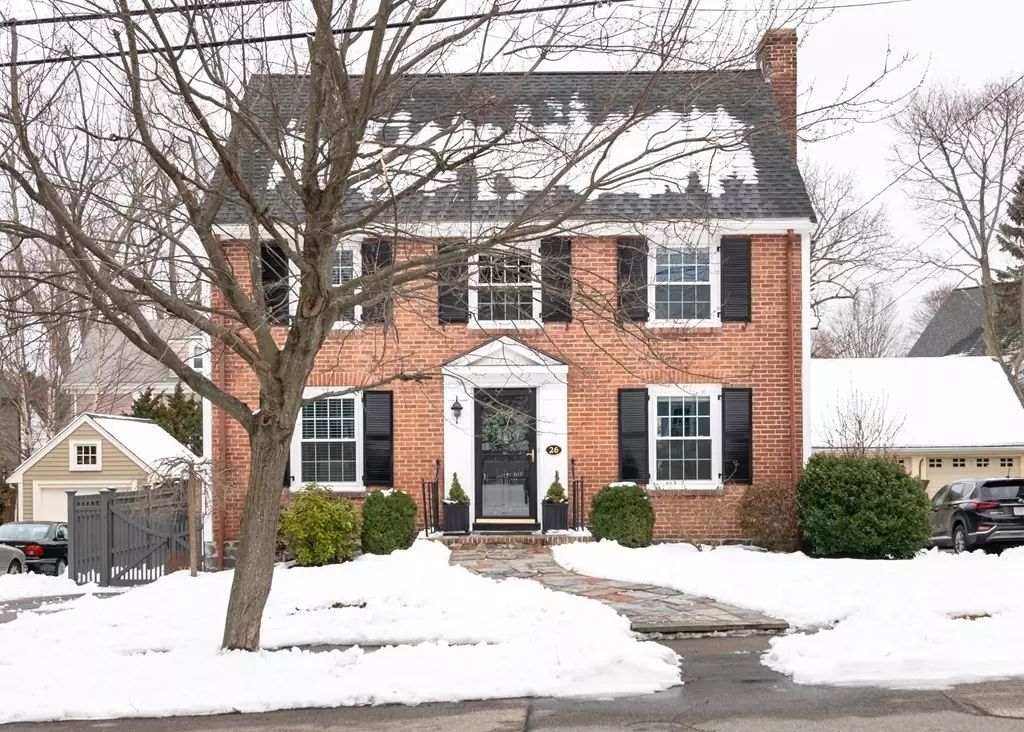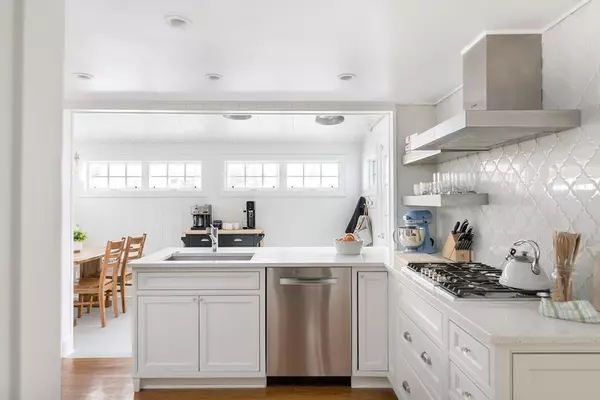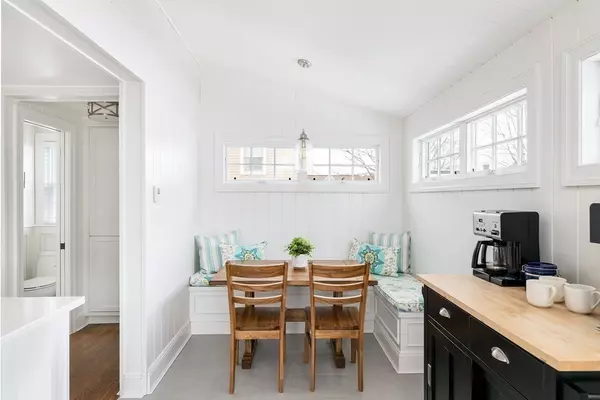$940,000
$869,000
8.2%For more information regarding the value of a property, please contact us for a free consultation.
26 Thompson Ln Milton, MA 02186
3 Beds
1.5 Baths
1,976 SqFt
Key Details
Sold Price $940,000
Property Type Single Family Home
Sub Type Single Family Residence
Listing Status Sold
Purchase Type For Sale
Square Footage 1,976 sqft
Price per Sqft $475
Subdivision Academy Neighborhood
MLS Listing ID 72782608
Sold Date 03/17/21
Style Colonial
Bedrooms 3
Full Baths 1
Half Baths 1
HOA Y/N false
Year Built 1932
Annual Tax Amount $9,052
Tax Year 2021
Lot Size 4,356 Sqft
Acres 0.1
Property Description
Located on a tree-lined street in one of Milton's most coveted neighborhoods, you will find 26 Thompson Lane. A stately Crosby Colonial known for its central location and walkablility to many area amenities. With 4 levels of living this is a home a family can truly grow into. The renovated kitchen is open & bright—with quartz counters, Bosch/stainless appliances and radiant-heated flooring in the sunny breakfast nook. Host friends and family in your spacious front to back living room with its grand, wood-burning fireplace, or on your new outdoor patio overlooking the fenced in back yard. Upstairs, you will find 2 equal sized bedrooms, a tastefully tiled bathroom and the oversized master bedroom with its own private dressing room. The 3rd floor walk-up is a bonus space currently being used as a home office/playroom but can be whatever you need extra space for—even a 4th bedroom! With a home gym in the basement, there's space for everything you want & need, just minutes from Boston.
Location
State MA
County Norfolk
Zoning RC
Direction GPS 26 Thompson
Rooms
Primary Bedroom Level Second
Interior
Interior Features Home Office, Play Room, Exercise Room
Heating Baseboard, Natural Gas, Electric
Cooling Window Unit(s)
Flooring Carpet, Hardwood
Fireplaces Number 1
Appliance Utility Connections for Gas Range, Utility Connections for Gas Oven
Laundry In Basement
Exterior
Garage Spaces 1.0
Fence Fenced/Enclosed, Fenced
Community Features Public Transportation, Shopping, Pool, Walk/Jog Trails, Golf, Highway Access, House of Worship, Private School, Public School, T-Station, University
Utilities Available for Gas Range, for Gas Oven
Roof Type Shingle
Total Parking Spaces 4
Garage Yes
Building
Lot Description Level
Foundation Block
Sewer Public Sewer
Water Public
Architectural Style Colonial
Read Less
Want to know what your home might be worth? Contact us for a FREE valuation!

Our team is ready to help you sell your home for the highest possible price ASAP
Bought with Leslie Will • Coldwell Banker Realty - Milton





