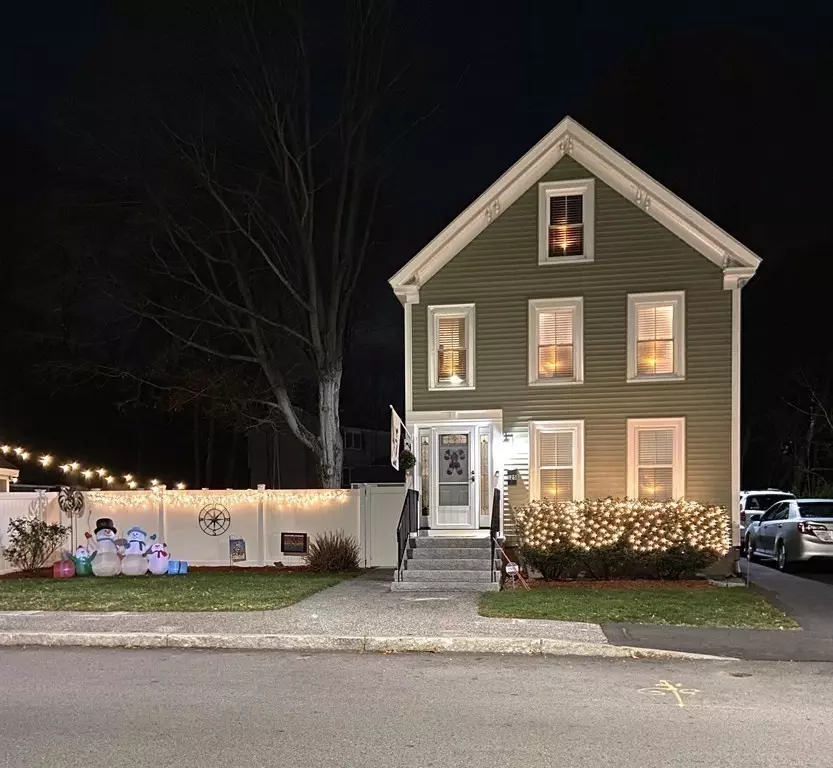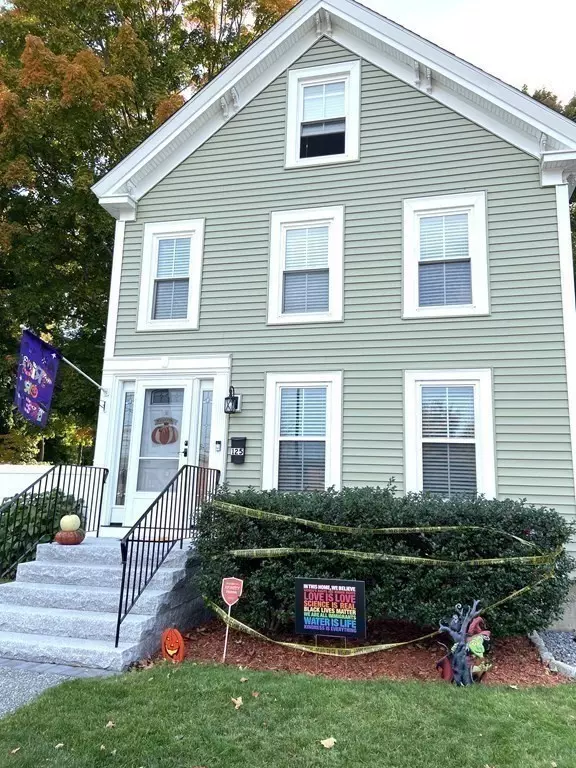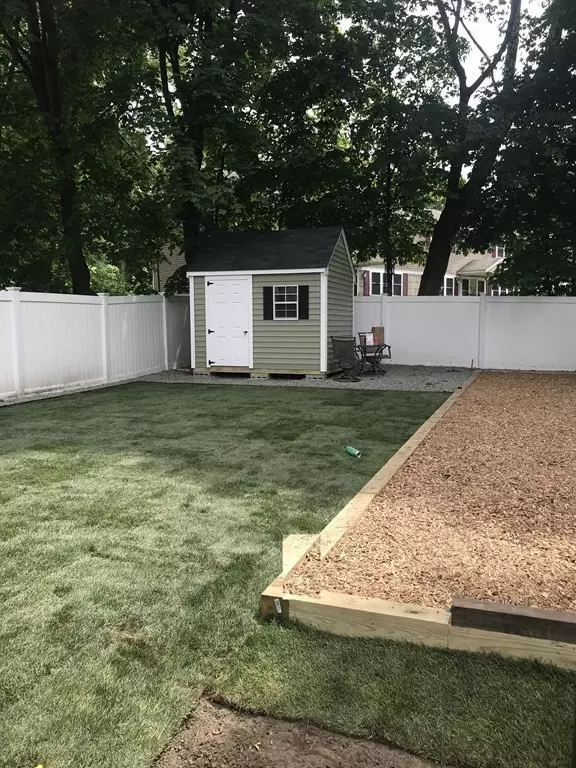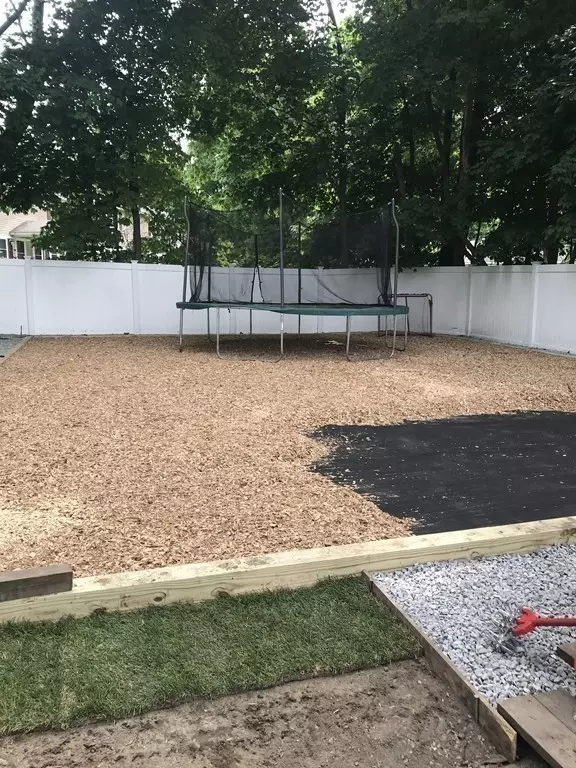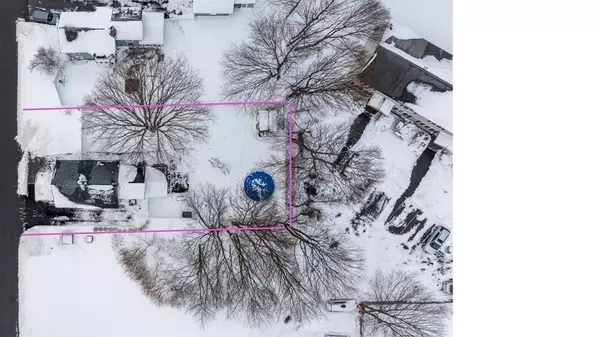$527,500
$518,000
1.8%For more information regarding the value of a property, please contact us for a free consultation.
125 Water St North Andover, MA 01845
4 Beds
2 Baths
1,680 SqFt
Key Details
Sold Price $527,500
Property Type Single Family Home
Sub Type Single Family Residence
Listing Status Sold
Purchase Type For Sale
Square Footage 1,680 sqft
Price per Sqft $313
Subdivision Machine Shop Village/Intown
MLS Listing ID 72783565
Sold Date 03/18/21
Style Gambrel /Dutch
Bedrooms 4
Full Baths 2
Year Built 1880
Annual Tax Amount $4,979
Tax Year 2020
Lot Size 7,840 Sqft
Acres 0.18
Property Description
You can't help but smile in this "In town/library area" home! It feels happy & looks beautiful with the fabulous - sunny & big kitchen you've been dreaming of. This space looks out to the GIANT fenced yard for playtime w/ toxin free woodchips, sunbathing, gardening, pets! Bring your firepit! This classic colonial home is quite special. Foyer has a spot for coats & boots! 1st floor has fabulous dining room, 3/4 bath, eat-in kitchen that opens to the private yard & a welcoming feeling living room with enough space for everyone to get comfy on movie night. 2nd floor has 3 bedrooms + full bath with tub! 3rd floor has flexible 4th bedroom, currently an office - perfect for teen suite, work from home space or playroom! You'll LOVE this extensively updated home - new vinyl siding, 1st floor all new windows, new steps & driveway, new fence & shed. Super convenient, just .5 Miles to downtown, farmer's market, .3 miles Good day cafe, Jaime's,Tavern on High & Jade. Offers due Monday 2/15 at 12.
Location
State MA
County Essex
Zoning R4
Direction Main St to High st to Water Street GPS
Rooms
Basement Full, Interior Entry, Sump Pump, Concrete
Primary Bedroom Level Second
Dining Room Closet, Closet/Cabinets - Custom Built, Flooring - Hardwood
Kitchen Flooring - Laminate, Dining Area, Pantry, Breakfast Bar / Nook, Deck - Exterior, Exterior Access, Slider, Stainless Steel Appliances
Interior
Heating Steam, Natural Gas
Cooling Window Unit(s)
Flooring Wood, Tile, Carpet, Laminate, Hardwood
Appliance Range, Dishwasher, Disposal, Microwave, Refrigerator, Gas Water Heater, Utility Connections for Electric Range
Laundry In Basement
Exterior
Exterior Feature Storage, Professional Landscaping, Decorative Lighting
Fence Fenced/Enclosed, Fenced
Community Features Public Transportation, Shopping, Park, Walk/Jog Trails, Medical Facility, Laundromat, Highway Access, House of Worship, Private School, Public School, T-Station
Utilities Available for Electric Range, Generator Connection
Roof Type Shingle
Total Parking Spaces 3
Garage No
Building
Lot Description Level
Foundation Stone, Brick/Mortar
Sewer Public Sewer
Water Public
Architectural Style Gambrel /Dutch
Schools
Elementary Schools Atkinson
Middle Schools Nams
High Schools Nahs
Others
Acceptable Financing Contract
Listing Terms Contract
Read Less
Want to know what your home might be worth? Contact us for a FREE valuation!

Our team is ready to help you sell your home for the highest possible price ASAP
Bought with Michelle Farrell • Lamacchia Realty, Inc.

