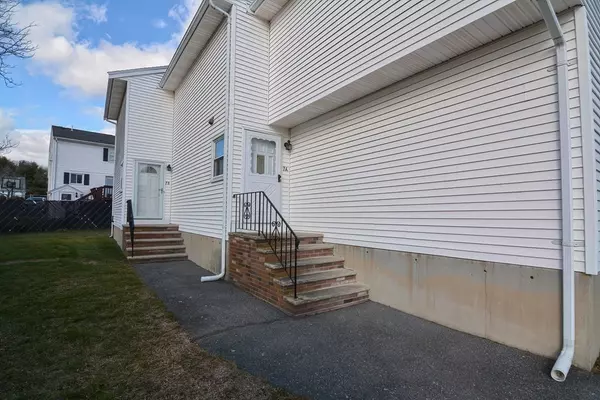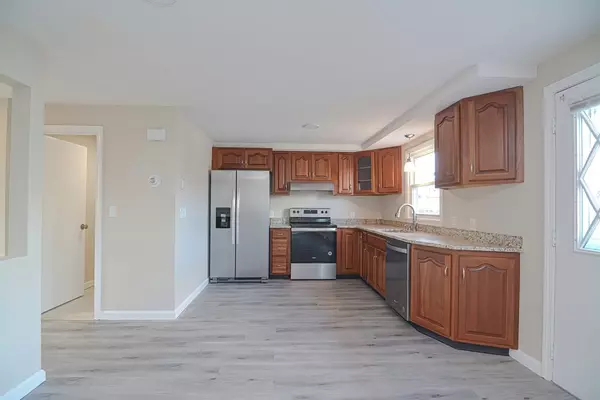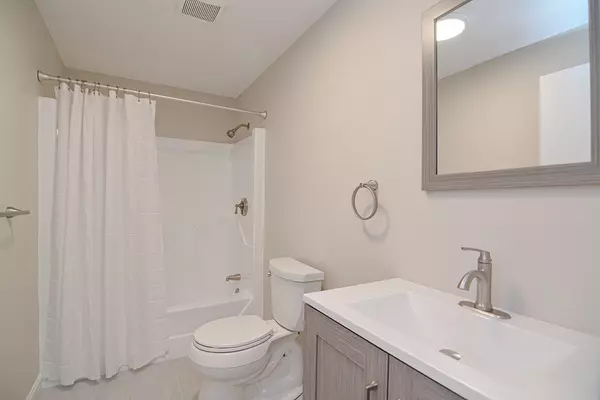$820,000
$799,000
2.6%For more information regarding the value of a property, please contact us for a free consultation.
7 Saugus Ave Saugus, MA 01906
4 Beds
3 Baths
2,426 SqFt
Key Details
Sold Price $820,000
Property Type Multi-Family
Sub Type 2 Family - 2 Units Side by Side
Listing Status Sold
Purchase Type For Sale
Square Footage 2,426 sqft
Price per Sqft $338
MLS Listing ID 72776508
Sold Date 03/17/21
Bedrooms 4
Full Baths 2
Half Baths 2
Year Built 1984
Annual Tax Amount $6,792
Tax Year 2020
Lot Size 10,018 Sqft
Acres 0.23
Property Sub-Type 2 Family - 2 Units Side by Side
Property Description
If your looking for a multi family duplex style home in a desirable location in Saugus then look no further than this move-in ready property with off-street parking including a garage. Just bring your furniture and move right in. Close proximity to all schools, shopping, T, and highways. Both units have separate heating systems, electric panels, and laundry rooms, unit B has a lower level home office. OH Saturday 1-23 and Sunday 1-24 @ 12 pm-1:30 pm.
Location
State MA
County Essex
Zoning NA
Direction Lincoln Ave to Sunnyside Park to Saugus Ave
Rooms
Basement Full
Interior
Interior Features Unit 1(Stone/Granite/Solid Counters, Upgraded Cabinets, Upgraded Countertops, Walk-In Closet, Bathroom With Tub & Shower, Programmable Thermostat), Unit 2(Crown Molding, Stone/Granite/Solid Counters, Upgraded Cabinets, Upgraded Countertops, Walk-In Closet, Bathroom With Tub & Shower, Programmable Thermostat), Unit 1 Rooms(Kitchen, Living RM/Dining RM Combo), Unit 2 Rooms(Kitchen, Family Room, Living RM/Dining RM Combo, Office/Den)
Heating Unit 1(Forced Air)
Cooling Unit 1(Central Air)
Flooring Unit 1(undefined), Unit 2(Tile Floor)
Fireplaces Number 2
Fireplaces Type Unit 1(Fireplace - Wood burning), Unit 2(Fireplace - Wood burning)
Appliance Plumbed For Ice Maker
Laundry Washer Hookup, Unit 1 Laundry Room, Unit 2 Laundry Room, Unit 1(Washer & Dryer Hookup)
Exterior
Exterior Feature Rain Gutters, Storage
Garage Spaces 2.0
Community Features Public Transportation, Shopping, Park, Walk/Jog Trails, Golf, Medical Facility, Laundromat, Bike Path, Highway Access, House of Worship, Public School, T-Station
Utilities Available Washer Hookup, Icemaker Connection
View Y/N Yes
View City View(s)
Roof Type Shingle
Total Parking Spaces 8
Garage Yes
Building
Lot Description Level
Story 6
Foundation Concrete Perimeter
Sewer Public Sewer
Water Public
Schools
Elementary Schools Veterans
Middle Schools Saugus Middle
High Schools Saugus High
Read Less
Want to know what your home might be worth? Contact us for a FREE valuation!

Our team is ready to help you sell your home for the highest possible price ASAP
Bought with Sabrina Stern • Keller Williams Realty






