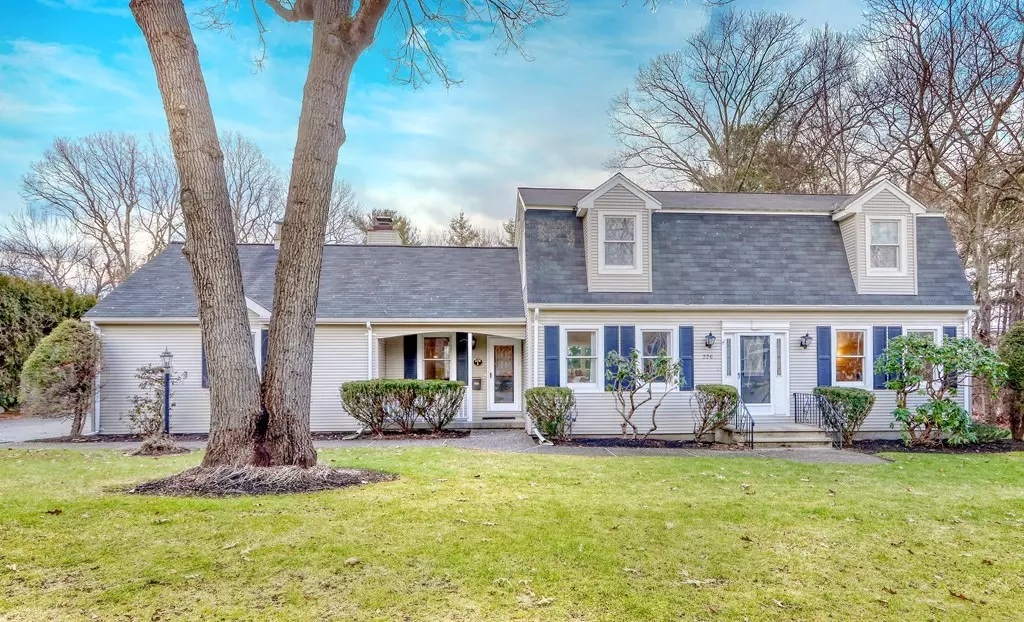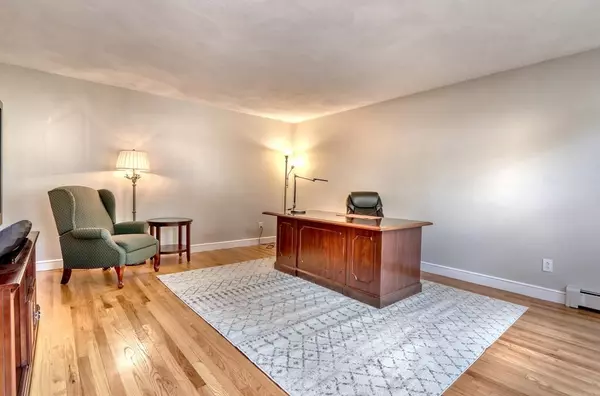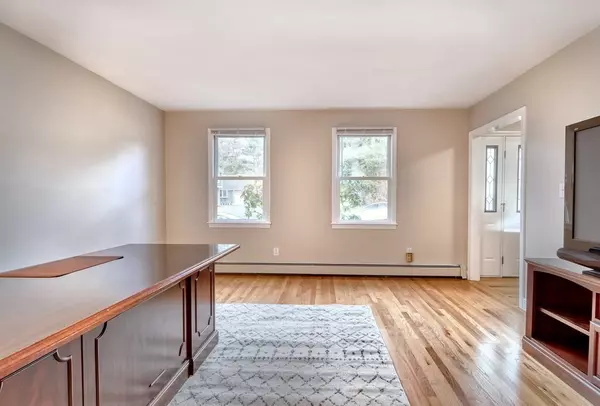$1,070,000
$995,000
7.5%For more information regarding the value of a property, please contact us for a free consultation.
226 Strasser Avenue Westwood, MA 02090
4 Beds
3 Baths
2,821 SqFt
Key Details
Sold Price $1,070,000
Property Type Single Family Home
Sub Type Single Family Residence
Listing Status Sold
Purchase Type For Sale
Square Footage 2,821 sqft
Price per Sqft $379
Subdivision Fairway Acres
MLS Listing ID 72777398
Sold Date 03/17/21
Style Cape, Gambrel /Dutch
Bedrooms 4
Full Baths 3
Year Built 1986
Annual Tax Amount $9,829
Tax Year 2020
Lot Size 0.560 Acres
Acres 0.56
Property Description
Enjoy what this home offers both inside and out with gorgeous yard complete with inground salt water pool and cabana. Plenty of living space inside as well with spacious bright rooms and great flow. Updated first floor boasts a newly renovated kitchen with new appliances, separate dining room, and open family room with fireplace. There is a first floor front office, and a large bright sunroom perfect for relaxing or entertaining with generous views of the back yard. Also on the first floor is an additional bedroom along with full bath and newly refinished hardwoods throughout. Second floor offers three good size bedrooms with ample closet space including the master suite complete with full bath and walk in closet. The lower level is another great option for those seeking some quiet space to study or work. Two car garage, New boiler, New hot tub. The location is perfect for a walk to Downey school, newly revitalized Islington center, Minutes to major routes, and University Station
Location
State MA
County Norfolk
Zoning RB
Direction East Street to Smith Drive to Downey Street to Strasser Ave
Rooms
Family Room Cathedral Ceiling(s), Ceiling Fan(s), Closet, Flooring - Hardwood, Exterior Access
Basement Full, Partially Finished, Interior Entry, Bulkhead, Sump Pump, Radon Remediation System, Concrete
Primary Bedroom Level Second
Dining Room Flooring - Hardwood
Kitchen Flooring - Hardwood, Dining Area, Pantry, Countertops - Stone/Granite/Solid
Interior
Interior Features Closet, Sun Room, Foyer, Play Room, Office, High Speed Internet
Heating Baseboard, Natural Gas
Cooling Central Air
Flooring Wood, Tile, Carpet, Flooring - Wall to Wall Carpet, Flooring - Hardwood
Fireplaces Number 1
Fireplaces Type Family Room
Appliance Range, Dishwasher, Disposal, Refrigerator, Freezer, Washer, Dryer, Range Hood, Gas Water Heater, Tank Water Heater, Utility Connections for Gas Range, Utility Connections for Electric Oven, Utility Connections for Electric Dryer
Laundry In Basement, Washer Hookup
Exterior
Exterior Feature Rain Gutters, Storage, Professional Landscaping, Sprinkler System, Decorative Lighting
Garage Spaces 2.0
Pool In Ground
Community Features Public Transportation, Shopping, Pool, Tennis Court(s), Park, Walk/Jog Trails, Golf, Medical Facility, Bike Path, Conservation Area, Highway Access, House of Worship, Private School, Public School, T-Station
Utilities Available for Gas Range, for Electric Oven, for Electric Dryer, Washer Hookup
Roof Type Shingle
Total Parking Spaces 5
Garage Yes
Private Pool true
Building
Lot Description Cul-De-Sac, Level
Foundation Concrete Perimeter
Sewer Public Sewer
Water Public
Architectural Style Cape, Gambrel /Dutch
Schools
Elementary Schools Downey
Middle Schools Thurston Middle
High Schools Westwood High
Others
Senior Community false
Read Less
Want to know what your home might be worth? Contact us for a FREE valuation!

Our team is ready to help you sell your home for the highest possible price ASAP
Bought with Derek Tolman • Bridge Realty





