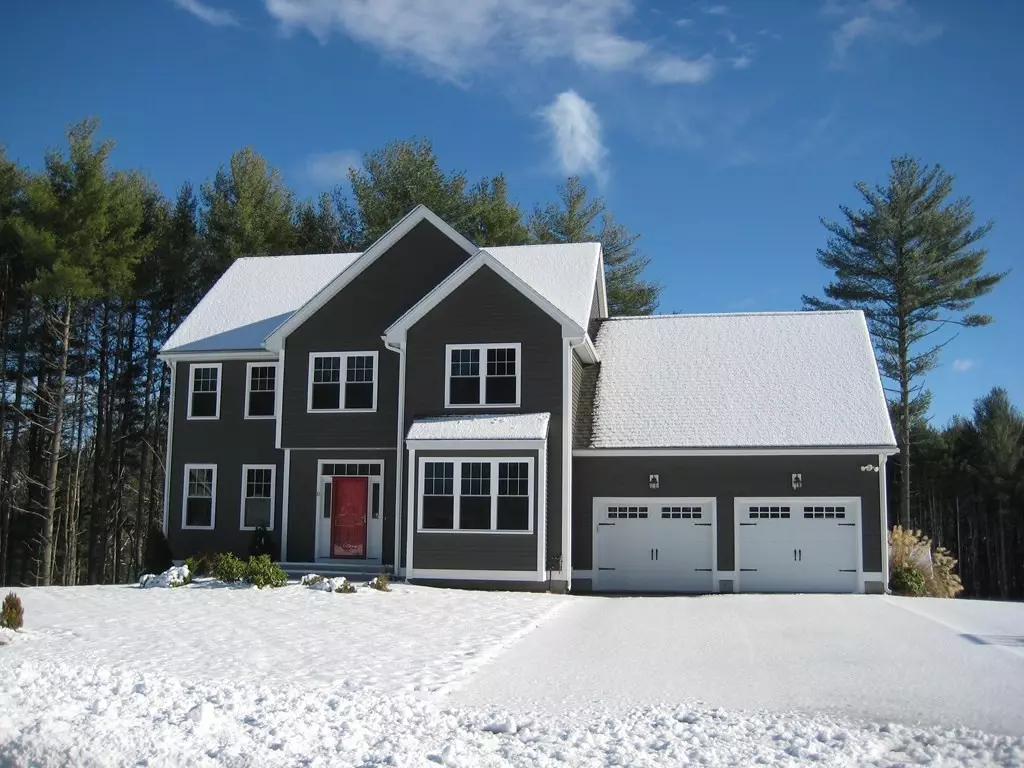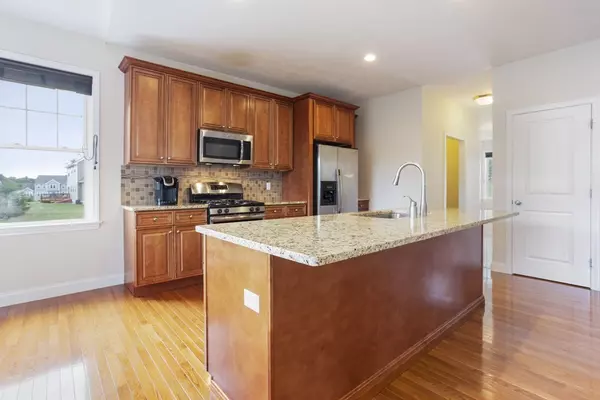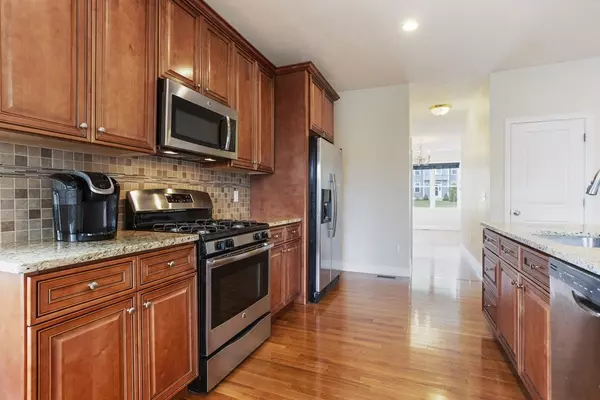$610,000
$610,000
For more information regarding the value of a property, please contact us for a free consultation.
10 Blueberry Ln Upton, MA 01568
4 Beds
3.5 Baths
2,690 SqFt
Key Details
Sold Price $610,000
Property Type Single Family Home
Sub Type Single Family Residence
Listing Status Sold
Purchase Type For Sale
Square Footage 2,690 sqft
Price per Sqft $226
Subdivision Crosswinds
MLS Listing ID 72733444
Sold Date 03/15/21
Style Colonial
Bedrooms 4
Full Baths 3
Half Baths 1
HOA Y/N false
Year Built 2016
Annual Tax Amount $9,697
Tax Year 2020
Lot Size 0.630 Acres
Acres 0.63
Property Description
Young colonial with fantastic open floor plan and finished walk-out basement in prime neighborhood with town sewer/water! Hardwood and granite kitchen with center isle and pantry opens to a vaulted eat-in area and an adjoining (19ft x 12ft) fireplaced family room – creates wonderful space for entertaining and family life! Working from home becomes a whole lot easier in the 1st floor study/office. Separate dining room for formal meals. Convenient mudroom entryway from attached 2-car garage is enhanced by a built-in bench and closet. Private deck overlooks rear yard abutting conservation area. 2nd floor features 4 ample bedrooms, 2 full baths with double-sink vanities, and tile laundry room. You'll love the 22 ft deep walk-in closet in the master bedroom and the luxurious tile shower in the master bath! Lower level rec rm with exercise area has a 3rd full bath and slider to yard with paver patio. Close to top-rated schools: 1 mile to elementary, 1.2 miles to high, 3.4 miles to middle.
Location
State MA
County Worcester
Zoning res
Direction Off Plain St. For GPS systems lacking Blueberry Lane, use 50 Plain St, proceed to 10 Blueberry.
Rooms
Family Room Flooring - Hardwood, Recessed Lighting
Basement Full, Partially Finished, Walk-Out Access, Interior Entry
Primary Bedroom Level Second
Dining Room Flooring - Hardwood
Kitchen Flooring - Hardwood, Dining Area, Pantry, Countertops - Stone/Granite/Solid, Kitchen Island, Open Floorplan, Lighting - Pendant
Interior
Interior Features Slider, Bathroom - Full, Bathroom - With Shower Stall, Pedestal Sink, Home Office, Bonus Room, Bathroom
Heating Forced Air, Natural Gas
Cooling Central Air
Flooring Wood, Tile, Carpet, Flooring - Hardwood, Flooring - Wall to Wall Carpet, Flooring - Stone/Ceramic Tile
Fireplaces Number 1
Fireplaces Type Family Room
Appliance Range, Dishwasher, Disposal, Microwave, Gas Water Heater, Utility Connections for Gas Range, Utility Connections for Electric Dryer
Laundry Flooring - Stone/Ceramic Tile, Second Floor
Exterior
Garage Spaces 2.0
Community Features Shopping, Walk/Jog Trails, Conservation Area, Highway Access, Public School
Utilities Available for Gas Range, for Electric Dryer
Waterfront Description Beach Front, Lake/Pond, 1 to 2 Mile To Beach, Beach Ownership(Public)
Roof Type Shingle
Total Parking Spaces 6
Garage Yes
Building
Lot Description Easements, Cleared
Foundation Concrete Perimeter
Sewer Public Sewer
Water Public
Architectural Style Colonial
Schools
Elementary Schools Memorial
Middle Schools Miscoe
High Schools Regional
Others
Senior Community false
Read Less
Want to know what your home might be worth? Contact us for a FREE valuation!

Our team is ready to help you sell your home for the highest possible price ASAP
Bought with Warren Reynolds • Berkshire Hathaway HomeServices Commonwealth Real Estate





