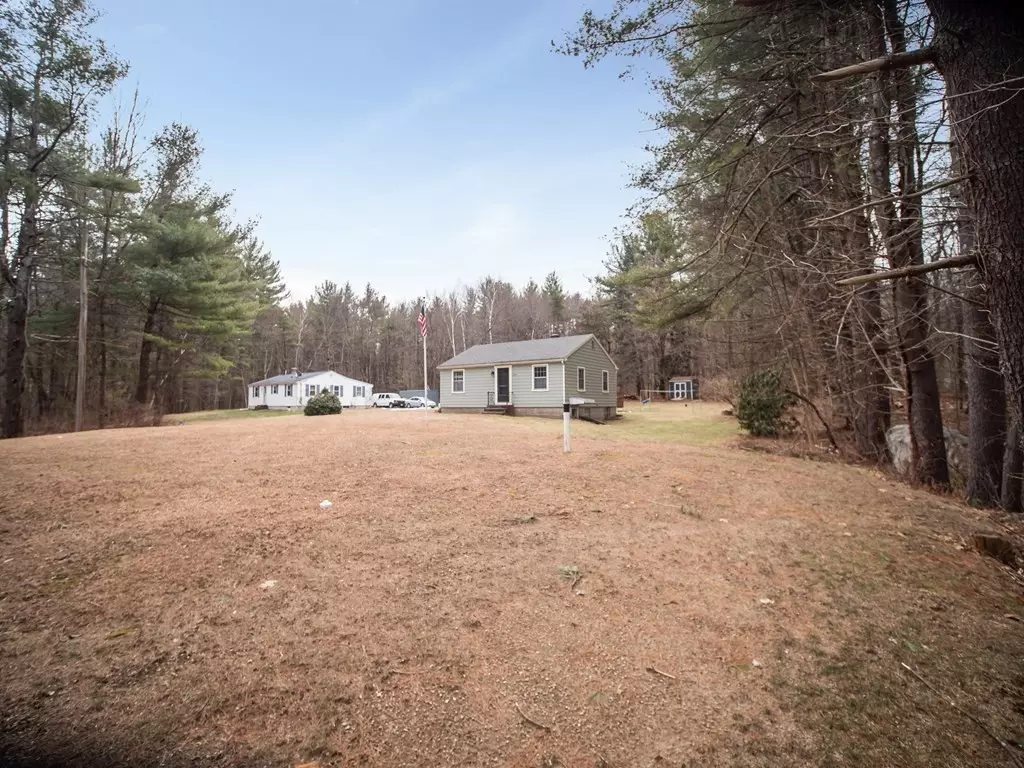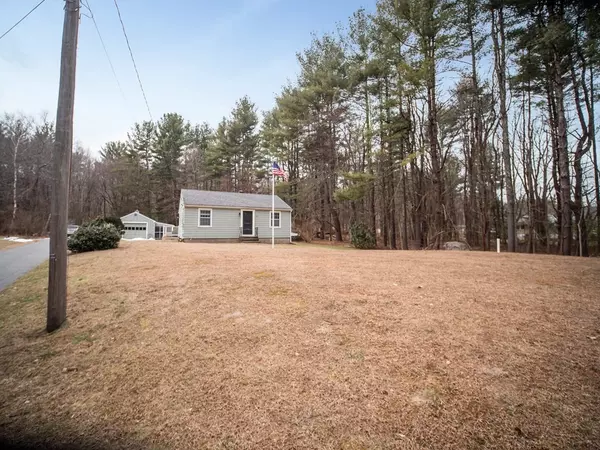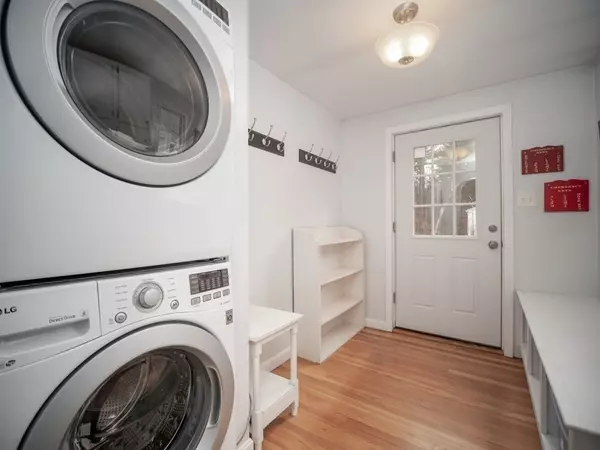$312,500
$297,999
4.9%For more information regarding the value of a property, please contact us for a free consultation.
296 Princeton Rd Sterling, MA 01564
2 Beds
1 Bath
828 SqFt
Key Details
Sold Price $312,500
Property Type Single Family Home
Sub Type Single Family Residence
Listing Status Sold
Purchase Type For Sale
Square Footage 828 sqft
Price per Sqft $377
MLS Listing ID 72779243
Sold Date 03/12/21
Style Ranch
Bedrooms 2
Full Baths 1
Year Built 1950
Annual Tax Amount $3,379
Tax Year 2020
Lot Size 0.940 Acres
Acres 0.94
Property Description
OFFER DEADLINE- Mon Feb 1 at noon. Your opportunity to live in Sterling has arrived! Convenient location- off 140 and near 190, this beautifully renovated and efficient ranch has all the work done (and then some!).Walk into a functional entryway and enjoy a fully new kitchen from top to bottom including s.s. appliances. The charm of yesteryear is found sprinkled in with modern update, including built ins and arch doorway to a large, private living room.You can relax knowing that there is nothing to do-- recent updates include new water heater (2017), new furnace (2019), partially-finished downstairs space, radon mitigation system, all new septic system (2016) and new insulation (2016). Endless options in the basement with heat and exterior access--make it a play room, guest room, living area, or home/school office! Outside,you'll find a gorgeous 3-season screened-in porch adjoining the over-sized garage with extra storage space. Separate large shed for work area or garden tools.
Location
State MA
County Worcester
Zoning R
Direction Off 190 or 140- turn onto 62. Long shared driveway. American flag in front.
Rooms
Basement Full, Partially Finished, Radon Remediation System, Concrete
Interior
Heating Forced Air, Oil
Cooling Window Unit(s)
Flooring Wood, Vinyl
Appliance Oven, Refrigerator
Exterior
Exterior Feature Storage
Garage Spaces 1.0
Total Parking Spaces 10
Garage Yes
Building
Lot Description Easements
Foundation Concrete Perimeter
Sewer Private Sewer
Water Public, Other
Architectural Style Ranch
Others
Acceptable Financing Contract
Listing Terms Contract
Read Less
Want to know what your home might be worth? Contact us for a FREE valuation!

Our team is ready to help you sell your home for the highest possible price ASAP
Bought with Catherine Kiernan • Gelineau & Associates, R.E.





