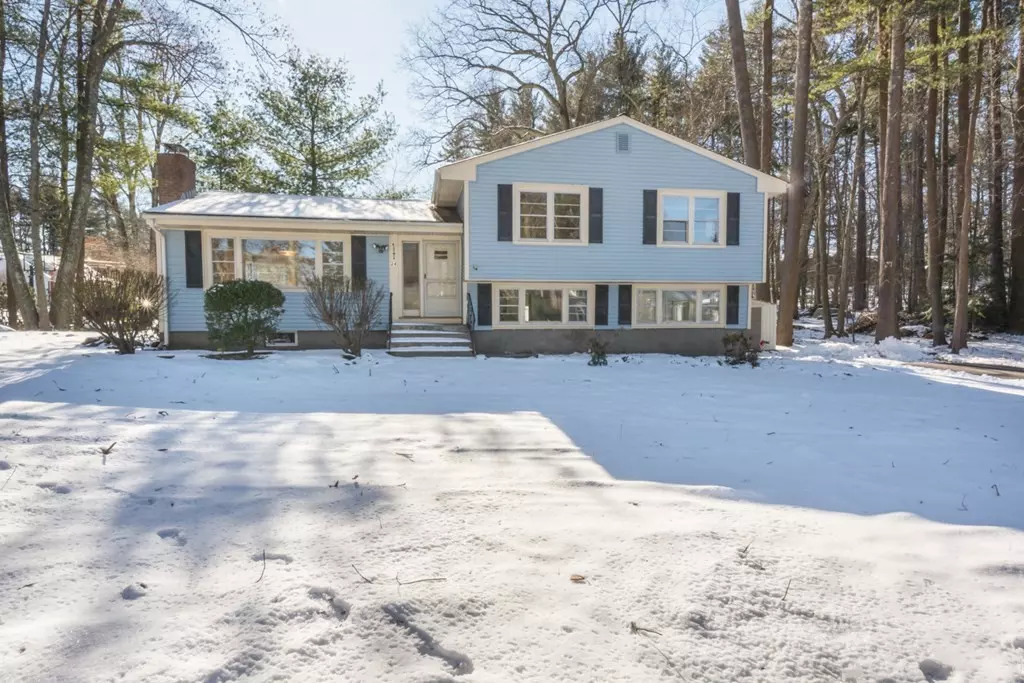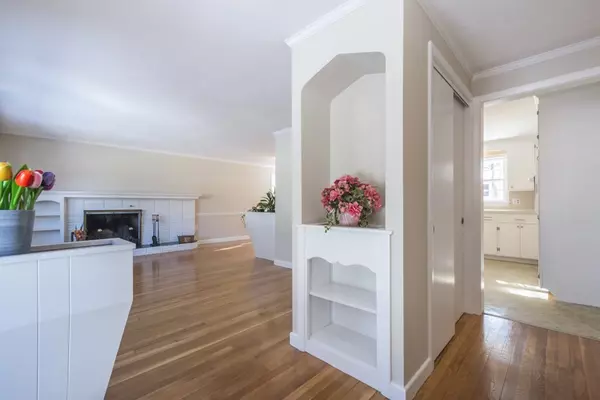$560,000
$500,000
12.0%For more information regarding the value of a property, please contact us for a free consultation.
24 Mohegan Rd Acton, MA 01720
4 Beds
2 Baths
1,804 SqFt
Key Details
Sold Price $560,000
Property Type Single Family Home
Sub Type Single Family Residence
Listing Status Sold
Purchase Type For Sale
Square Footage 1,804 sqft
Price per Sqft $310
Subdivision Indian Village
MLS Listing ID 72781796
Sold Date 03/12/21
Bedrooms 4
Full Baths 2
HOA Y/N false
Year Built 1956
Annual Tax Amount $8,581
Tax Year 2020
Lot Size 0.460 Acres
Acres 0.46
Property Description
Amazing opportunity to purchase a home in Acton's highly desired Indian Village! This sought after neighborhood is minutes from revitalized West Acton Village, Idylwilde Farms, Route 2, the MBTA Commuter Rail, and the award-winning schools. This property boasts a December of 2020 new 4-bedroom septic system with certificate of compliance in hand. All ceilings and walls have a fresh coat of paint, new light fixtures, hardwood flooring is freshly refinished, and the lower level has new laminate floors. There is a generous size storage room with a newer boiler, updated electrical panel, and workshop area. The exterior features vinyl siding, a newer roof, and fenced in rear yard. Potential to add a garage! Don't miss this fantastic opportunity!
Location
State MA
County Middlesex
Zoning R-2
Direction Arlington St to Freedom Farme Rd to Seminole Rd to Mohegan Rd. Driveway is located on Seminole Rd.
Rooms
Family Room Flooring - Laminate, Window(s) - Picture, Exterior Access, Remodeled, Lighting - Overhead
Basement Partial, Partially Finished, Walk-Out Access, Sump Pump, Concrete
Primary Bedroom Level Second
Dining Room Flooring - Hardwood, Chair Rail, Open Floorplan, Crown Molding
Kitchen Flooring - Vinyl, Exterior Access
Interior
Interior Features Closet, Entrance Foyer, Home Office
Heating Baseboard, Oil
Cooling None
Flooring Tile, Vinyl, Laminate, Hardwood, Flooring - Hardwood, Flooring - Laminate
Fireplaces Number 2
Fireplaces Type Living Room
Appliance Range, Oven, Dishwasher, Tank Water Heaterless, Utility Connections for Electric Range, Utility Connections for Electric Oven, Utility Connections for Electric Dryer
Laundry Flooring - Laminate, Electric Dryer Hookup, Exterior Access, Remodeled, In Basement, Washer Hookup
Exterior
Exterior Feature Rain Gutters
Community Features Public Transportation, Shopping, Walk/Jog Trails, Golf, Highway Access
Utilities Available for Electric Range, for Electric Oven, for Electric Dryer, Washer Hookup
Roof Type Shingle
Total Parking Spaces 6
Garage No
Building
Lot Description Corner Lot, Wooded, Cleared, Level
Foundation Concrete Perimeter
Sewer Private Sewer
Water Public
Schools
Elementary Schools Choice
Middle Schools R.J. Grey
High Schools Abrhs
Others
Senior Community false
Read Less
Want to know what your home might be worth? Contact us for a FREE valuation!

Our team is ready to help you sell your home for the highest possible price ASAP
Bought with Linda Van Emburgh • Barrett Sotheby's International Realty





