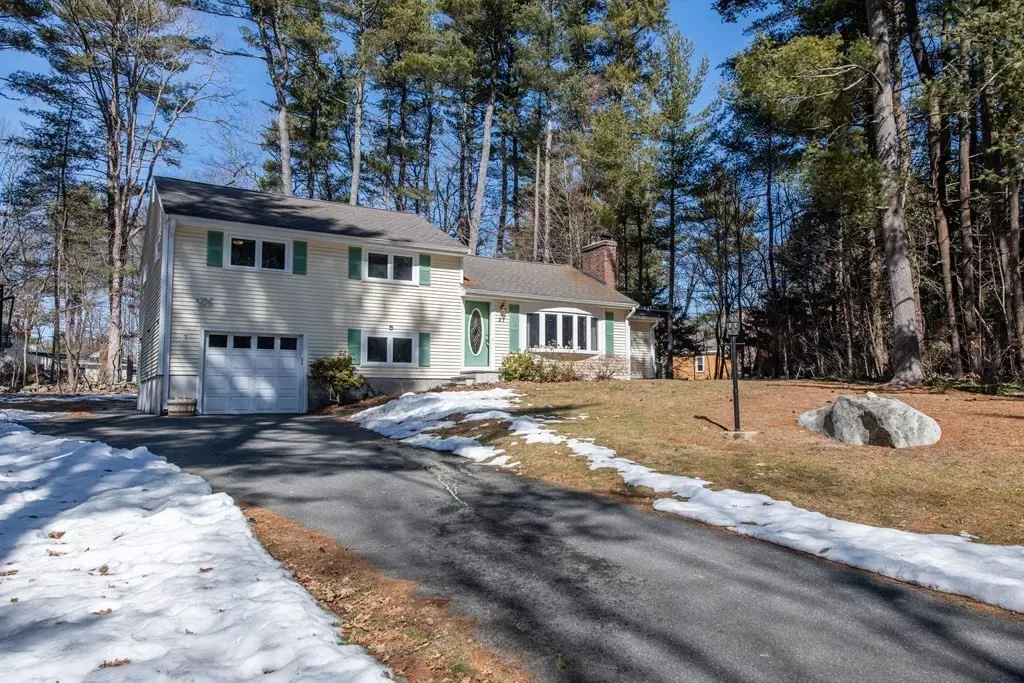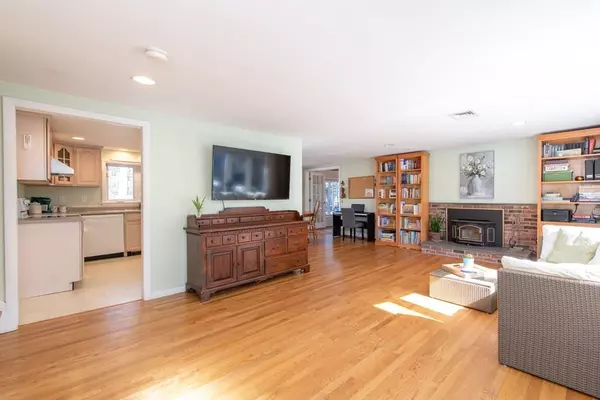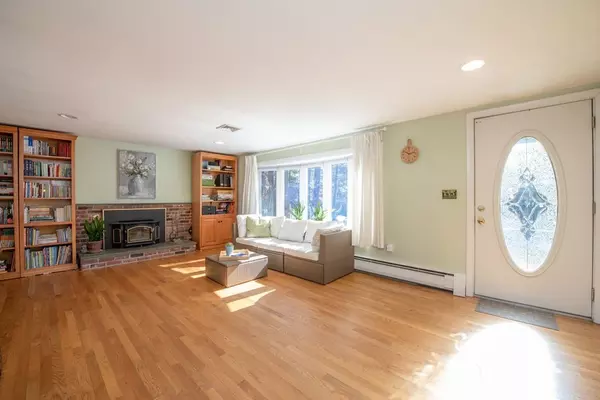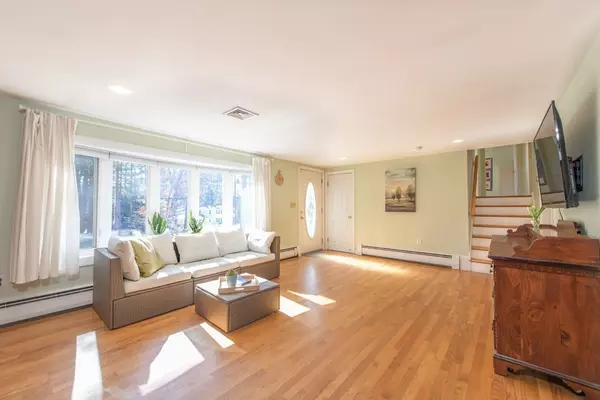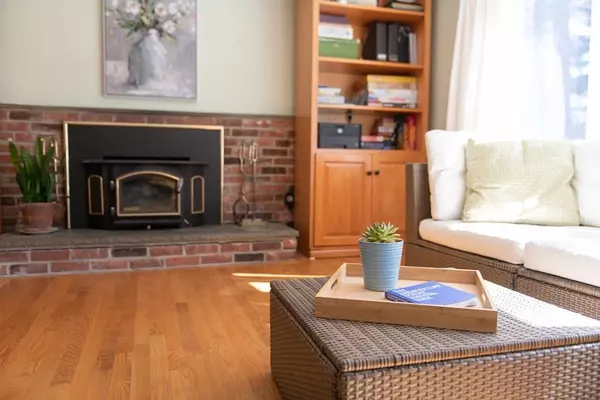$675,000
$595,000
13.4%For more information regarding the value of a property, please contact us for a free consultation.
27 Agawam Rd Acton, MA 01720
3 Beds
2 Baths
1,700 SqFt
Key Details
Sold Price $675,000
Property Type Single Family Home
Sub Type Single Family Residence
Listing Status Sold
Purchase Type For Sale
Square Footage 1,700 sqft
Price per Sqft $397
Subdivision Indian Village
MLS Listing ID 72796655
Sold Date 05/10/21
Bedrooms 3
Full Baths 2
HOA Y/N false
Year Built 1956
Annual Tax Amount $10,293
Tax Year 2020
Lot Size 0.670 Acres
Acres 0.67
Property Description
This multi-level house is perfectly situated in the heart of Indian Village just steps away from vibrant West Acton, two elementary schools, restaurants, and shops! Enter into a spacious open living room with shining hardwood floors. A generous open concept dining room flows into the roomy kitchen with ample cabinet storage and counter space. The four-season Sunroom/Family room with lots of windows overlooking the garden area in the backyard completes the flexible main floor layout. Upstairs offers three well-sized bedrooms with plenty of closet space and a full bathroom. A finished room in the low level is perfect for the in-home office. There is another full bathroom with laundry. Full unfinished basement provides plenty of storage space. Hardwood through the house. One car garage. The flat yard offers endless outside opportunities: lazy summer days or ball pay, or gardening - make your choice!
Location
State MA
County Middlesex
Zoning R2
Direction Elm St to Agawam Rd.
Rooms
Family Room Flooring - Laminate, Window(s) - Picture, French Doors, High Speed Internet Hookup, Lighting - Overhead
Basement Interior Entry, Concrete, Unfinished
Primary Bedroom Level Third
Dining Room Flooring - Hardwood, Deck - Exterior, Exterior Access, Open Floorplan, Recessed Lighting, Slider
Kitchen Flooring - Vinyl, Countertops - Upgraded, Breakfast Bar / Nook, Cabinets - Upgraded, Exterior Access, Open Floorplan, Recessed Lighting, Peninsula
Interior
Interior Features Vestibule, Home Office, Internet Available - Broadband, High Speed Internet
Heating Baseboard, Oil
Cooling Central Air
Flooring Tile, Vinyl, Laminate, Hardwood, Flooring - Laminate
Fireplaces Number 1
Fireplaces Type Living Room
Appliance Range, Dishwasher, Refrigerator, Washer, Dryer, Range Hood, Oil Water Heater, Tank Water Heater, Utility Connections for Electric Range, Utility Connections for Electric Dryer
Laundry Flooring - Stone/Ceramic Tile, First Floor, Washer Hookup
Exterior
Exterior Feature Rain Gutters, Storage, Garden, Stone Wall
Garage Spaces 1.0
Community Features Shopping, Tennis Court(s), Walk/Jog Trails, Medical Facility, Bike Path, Conservation Area, Highway Access, House of Worship, Public School, T-Station
Utilities Available for Electric Range, for Electric Dryer, Washer Hookup
Roof Type Shingle
Total Parking Spaces 4
Garage Yes
Building
Lot Description Wooded, Level
Foundation Concrete Perimeter
Sewer Private Sewer
Water Public
Schools
Elementary Schools Choice Of 6
Middle Schools Rj Grey A/B Jh
High Schools Act/Box High
Others
Senior Community false
Read Less
Want to know what your home might be worth? Contact us for a FREE valuation!

Our team is ready to help you sell your home for the highest possible price ASAP
Bought with Team Suzanne and Company • Compass

