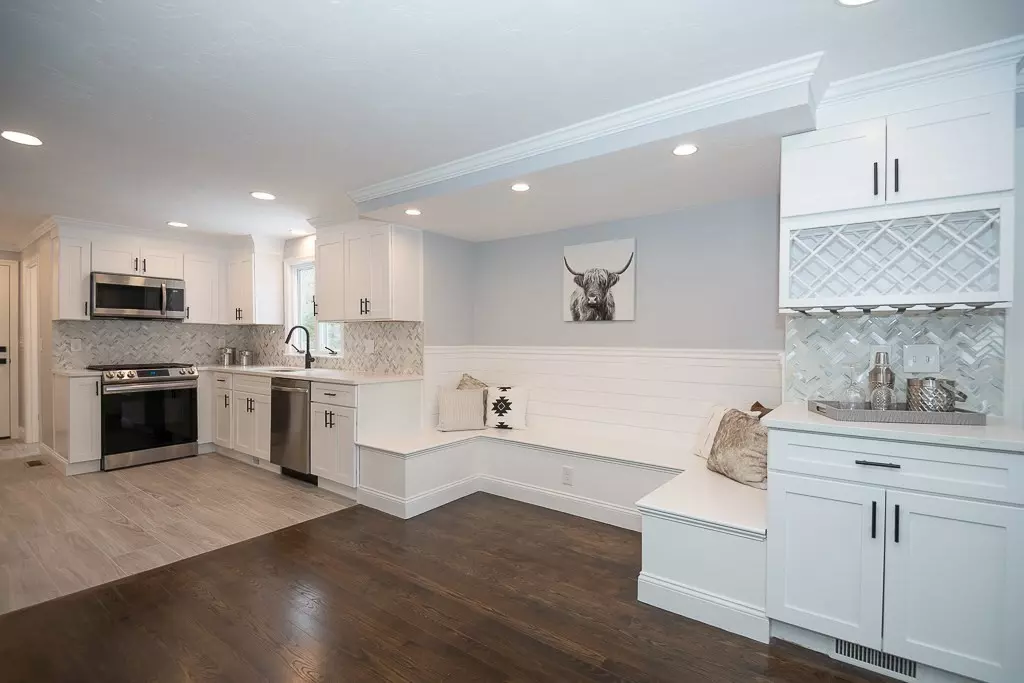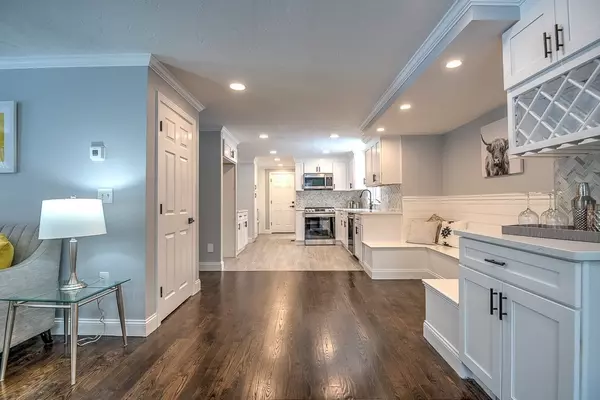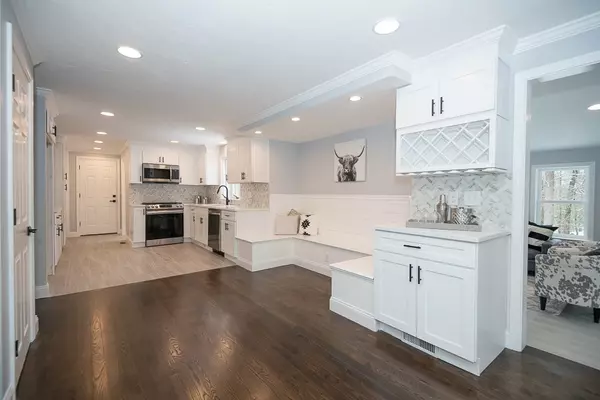$655,000
$650,000
0.8%For more information regarding the value of a property, please contact us for a free consultation.
20 Rockdale Hill Cir Upton, MA 01568
3 Beds
3.5 Baths
2,550 SqFt
Key Details
Sold Price $655,000
Property Type Single Family Home
Sub Type Single Family Residence
Listing Status Sold
Purchase Type For Sale
Square Footage 2,550 sqft
Price per Sqft $256
MLS Listing ID 72780123
Sold Date 03/10/21
Style Colonial
Bedrooms 3
Full Baths 3
Half Baths 1
Year Built 1992
Annual Tax Amount $7,215
Tax Year 2020
Lot Size 0.920 Acres
Acres 0.92
Property Description
So proud to present this beautifully updated colonial that is perfectly positioned in a wonderful neighborhood, just minutes from town schools & Shining Rock Golf Club! As you enter you will love the warm, welcoming feel from the rich h/w floors, recessed lighting & fireplace. Your new white kitchen is simply stunning w/soft close cabinets, quartz counters, custom bench for seating, pantry & more! The 2nd floor conveniently has all 3 spacious bedrooms, which includes your brand new master suite featuring a master bath w/custom tile work throughout, plus a shiplap feature wall boasting a double vanity w/carrara marble. The lower level is such a bright & inviting space & can easily accommodate an in-law set up as it comes complete w/a full bathroom & walk-out access to the large backyard. The in-home office is set up perfectly to suit both adults or children who need a quite space to work, w/plenty of natural light & built in shelving. *Offer deadline - Monday, Feb. 1st by 5pm*
Location
State MA
County Worcester
Zoning 3
Direction Hartford Ave S to Rockdale Hill Circle
Rooms
Family Room Closet, Flooring - Vinyl, Exterior Access, Open Floorplan, Recessed Lighting, Remodeled
Basement Full, Partially Finished, Walk-Out Access
Primary Bedroom Level Second
Dining Room Flooring - Hardwood, Chair Rail, Remodeled, Wainscoting, Lighting - Overhead, Crown Molding
Kitchen Flooring - Stone/Ceramic Tile, Dining Area, Pantry, Countertops - Stone/Granite/Solid, Countertops - Upgraded, Breakfast Bar / Nook, Cabinets - Upgraded, Open Floorplan, Recessed Lighting, Remodeled, Stainless Steel Appliances, Gas Stove, Crown Molding
Interior
Interior Features Bathroom - Full, Bathroom - Tiled With Shower Stall, Closet - Linen, Closet/Cabinets - Custom Built, Recessed Lighting, Ceiling - Vaulted, Open Floor Plan, Bathroom, Office, Great Room, Central Vacuum
Heating Forced Air, Propane
Cooling Central Air
Flooring Tile, Vinyl, Carpet, Hardwood, Flooring - Stone/Ceramic Tile, Flooring - Vinyl
Fireplaces Number 1
Fireplaces Type Living Room
Appliance Microwave, ENERGY STAR Qualified Dishwasher, Range - ENERGY STAR, Tank Water Heater, Utility Connections for Gas Range, Utility Connections for Electric Dryer
Laundry Flooring - Stone/Ceramic Tile, Electric Dryer Hookup, Washer Hookup, First Floor
Exterior
Exterior Feature Rain Gutters, Storage
Garage Spaces 2.0
Community Features Shopping, Park, Walk/Jog Trails, Stable(s), Golf, Highway Access, House of Worship, Public School
Utilities Available for Gas Range, for Electric Dryer, Washer Hookup, Generator Connection
Roof Type Shingle, Rubber
Total Parking Spaces 4
Garage Yes
Building
Foundation Concrete Perimeter
Sewer Private Sewer
Water Public
Architectural Style Colonial
Schools
Elementary Schools Memorial
Middle Schools Miscoe Hill
High Schools Nipmuc
Read Less
Want to know what your home might be worth? Contact us for a FREE valuation!

Our team is ready to help you sell your home for the highest possible price ASAP
Bought with Craig Carey • Carey Realty Group, Inc. - Boston





