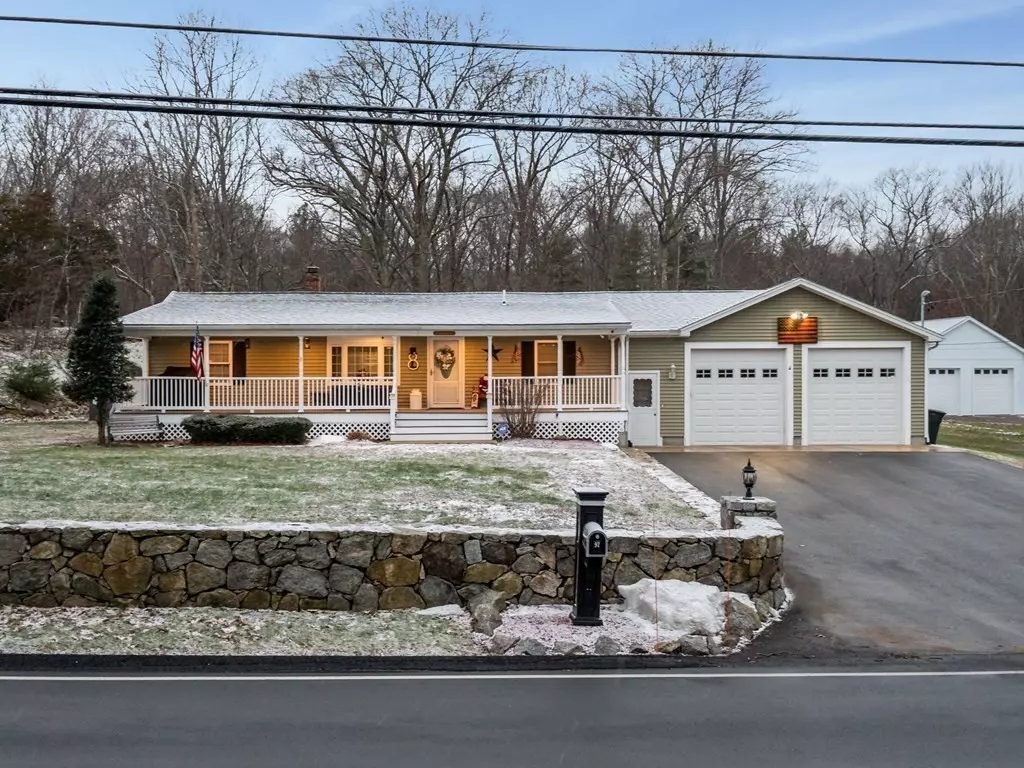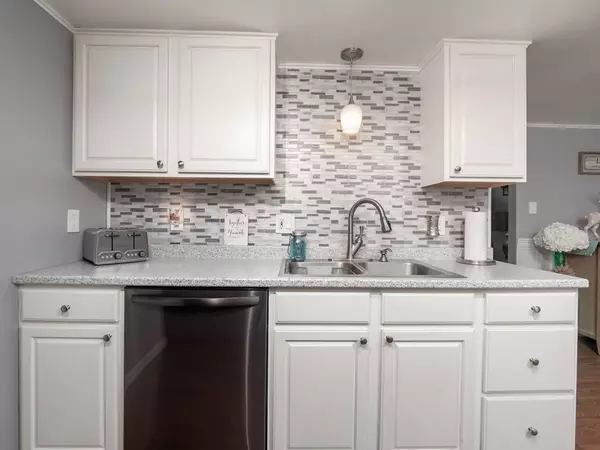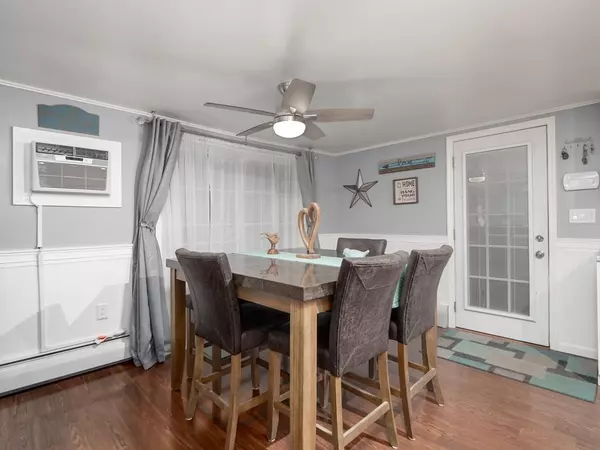$376,000
$359,900
4.5%For more information regarding the value of a property, please contact us for a free consultation.
97 Blackstone St Mendon, MA 01756
3 Beds
1 Bath
1,104 SqFt
Key Details
Sold Price $376,000
Property Type Single Family Home
Sub Type Single Family Residence
Listing Status Sold
Purchase Type For Sale
Square Footage 1,104 sqft
Price per Sqft $340
MLS Listing ID 72772169
Sold Date 03/04/21
Style Ranch
Bedrooms 3
Full Baths 1
HOA Y/N false
Year Built 1949
Annual Tax Amount $4,635
Tax Year 2020
Lot Size 0.440 Acres
Acres 0.44
Property Description
Beautiful ranch style home located in picturesque Mendon and ready for you to move in! From the moment you pull in the driveway you will fall in love with the farmers porch, large private yard and manicured lawn. Your large eat-in kitchen with wood flooring, and stainless appliances leads to the expansive deck for those summer barbeques. Enjoy each holiday and birthday with this open floor plan including a family room that is ready for entertaining the whole family. Three oversized bedrooms including a master bedroom offer the privacy and space you have been looking for in single floor living. Your oversized full bath with tile floors, offer laundry, a full size tub/shower and an upgraded vanity. The massive heated garage can hold 4 or more cars and is great for the car enthusiast or could make a great workshop. With plenty of storage and a great open floor plan this beautiful home is just waiting for you. Come enjoy the good life in Mendon and fall in love with New England.
Location
State MA
County Worcester
Zoning RES
Direction Main St to Blackstone St
Rooms
Family Room Closet, Flooring - Wall to Wall Carpet, Window(s) - Picture, Cable Hookup, Open Floorplan
Basement Full, Interior Entry, Garage Access, Sump Pump, Concrete, Unfinished
Primary Bedroom Level Main
Dining Room Flooring - Hardwood, Deck - Exterior, Exterior Access, Open Floorplan, Lighting - Overhead
Kitchen Closet, Flooring - Stone/Ceramic Tile, Dining Area, Countertops - Upgraded, Cabinets - Upgraded, Open Floorplan, Stainless Steel Appliances, Wainscoting, Lighting - Overhead, Crown Molding, Breezeway
Interior
Interior Features Mud Room
Heating Baseboard, Oil
Cooling Wall Unit(s)
Flooring Tile, Carpet, Hardwood, Wood Laminate, Engineered Hardwood
Appliance Range, Dishwasher, Microwave, Tank Water Heater, Tankless Water Heater, Water Heater(Separate Booster), Utility Connections for Electric Range
Laundry First Floor
Exterior
Garage Spaces 4.0
Community Features Shopping, Park, Walk/Jog Trails, Stable(s), Medical Facility, Bike Path, Conservation Area, House of Worship, Public School
Utilities Available for Electric Range
Roof Type Shingle
Total Parking Spaces 6
Garage Yes
Building
Lot Description Wooded, Level
Foundation Concrete Perimeter
Sewer Private Sewer
Water Private
Architectural Style Ranch
Others
Senior Community false
Read Less
Want to know what your home might be worth? Contact us for a FREE valuation!

Our team is ready to help you sell your home for the highest possible price ASAP
Bought with Kathleen Mcbride • RE/MAX Executive Realty





